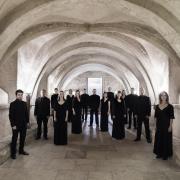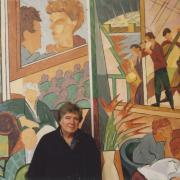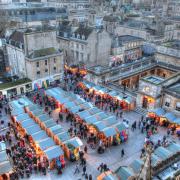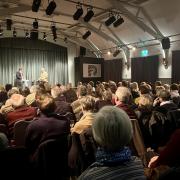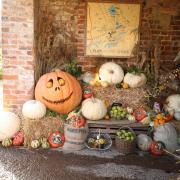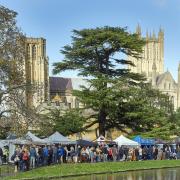James and Chrissie Willment wanted a lifestyle change, and the rambling late Georgian country house they discovered in rural Somerset suited their future plans perfectly
Set in grounds of three acres and situated in a quiet, rural location not far from Hestercombe Gardens, the nine bedroom house would make an ideal venue for country house weekends, weddings and family celebrations, as the Willments intended.
The property also benefited from a range of outbuildings where themed workshops such as art, gardening and silver-smithing could be held. As a former music producer James was also keen to do workshops on the technicalities of music making. Importantly though, the Willments say, is that whatever they put on for guests, they want to be involved and that the house is their family home.
Dating from around 1810, the original late-Georgian house was a square, three-storey building with a Regency style façade. At different periods the house has been sympathetically extended and today it is almost twice its original size. The elegant drawing room on its south-facing side was built on, with a master bedroom suite above, to replace an existing conservatory, and on the northern side other rooms were added. Only at the rear of the building can its full height be appreciated as the lower ground floor is built partly into the ground at the front of the house. Originally the lower ground floor of the Georgian house would have contained a cellar, cold store for meats and accommodation for servants.
When the Hestercombe estate on which the property stood was acquired in 1873 by Edward Portman, 1st Viscount Portman, the Georgian house became the residence of the estate manager and a ‘safe room’ with compartments created on the lower ground floor to hold the wages of estate workers. Hestercombe remained in the Portman family until 1944 and its magnificent gardens, which are renowned as the work of Edwin Lutyens and Gertrude Jekyll, are now open to the public.
The gardens surrounding the Willment’s home are also attributed to Gertrude Jekyll and these are now being restored to their former glory by a team of gardeners under Tom Nielsen, with particular emphasis on the walled kitchen garden. James and Chrissie are hoping that something can be arranged in conjunction with Hestercombe for their guests who have a keen interest in gardening.
When the Willments took over the property in 2012 it was looking ‘a little tired’ and was in need of some updating, as well as major works involving lifting all the floors and installing a totally new water supply and boiler. At first they lived in a motor-home outside and then moved into the house where they slept on mattresses in the drawing room during the winter months. “It was chaos in the house,” remembers Chrissie. “The weather was absolutely freezing and as we had no heating we wore coats all day. I had to collect water from outside for tea and coffee. It was very challenging.” As the house was Grade II listed, the new owners had to seek permission before converting a single, long bathroom into two separate bathrooms for adjoining bedrooms. Ironically, these had been separate bathrooms when the house was built!
Initially James and Chrissie were intending to re-style the interior themselves but admit that they didn’t really know where to begin. During a visit to Taunton Chrissie spotted some particularly eye-catching curtains in the window of Country Knole Interiors at 59 East Reach and decided to investigate. On entering the shop she met its owner, interior designer Melloney Thorne.
Since that fortuitous meeting Mel has fabulously transformed the interior of their home. However, she didn’t start with a blank canvas. When the Willments moved in they brought their own delightfully eclectic mix of furnishings and also ‘inherited’ a house full of beautiful curtains, many of which were silk, and some stunning pieces of furniture, including a large bespoke wash-stand by Mark Wilkinson. The very stylish kitchen, also by Mark Wilkinson, had been put in by a previous owner, Andrew Nash, the present Chairman of Somerset County Cricket Club, in the 1990s.
“There were so many lovely things in the house,” says Mel, “it would have been wrong to get rid of everything. So it was a case of tying it in, but at the same time making each room quite different. We’ve given it a bit of a twist to bring it into the 21st century.”
In some rooms the curtains were replaced, and blinds added. “Where we’ve kept the existing curtains we’ve put in furnishings that complement them and give the room a very different look,” Mel explains. Chrissie adds, “Mel has managed to juggle round and re-use all the furniture that was left here, which is wonderful because we don’t like to just throw things away.”
Mel continues, “The house needs to feel as if it’s evolved over time, and we’ve been sympathetic to that. It doesn’t lend itself to having everything brand new.”
Chrissie points out, “Every room has a very different theme, and downstairs in what was the cellar is dramatically different to upstairs. It was very dark and damp and didn’t feel at all inviting. Rather than trying to replicate a country house environment, Mel has made it feel modern, funky and warm and inviting for any guests that stay there.”
The old cellar now functions as a disco room and is equipped with coloured lights, a sound system and even a smoke machine. The Willment family certainly knows how to party! “Downstairs is fun now,” remarks James, with a beaming smile.
The former ‘safe room’, still with its safe in situ, is now a bedroom with a distinctly Highlands hunting lodge feel, thanks to Johnson’s of Elgin Crimmond check Russet on the bespoke headboard made by Country Knole, with matching Roman blinds, and an antlers ceiling light that James found. The cushions are a selection in Warwick Bertram check, Wemyss Finesse and Linwood Letters.
In the garden room Mel has used a strong Normandy grey by Little Greene, which goes well with the existing curtains, and in the French Room she has chosen pale blue Zoffany La Seine that complements both James and Chrissie’s French furniture and the Brockham Old Blue curtains (Colefax & Fowler) that Chrissie first saw in Mel’s shop window. Woodwork throughout the house is finished in Farrow and Ball Skimming Stone.
The master bedroom is dramatically different, too. Previously the walls were yellow and the carpet blue. Here, Mel has used Linwood Tivoli Ivory wallpaper to complement the existing curtains, but added a bold splash of colour with purple Apollo Velvet (from Sunbury Design) on the shapely headboard that she designed herself, coupled with a made to measure valance with contrast kick pleats in gold.
“We’ve never used an interior designer before,” says James. “It’s saved us money, actually, and it’s something I’d certainly recommend. Mel’s been here holding our hand all through the job.”








