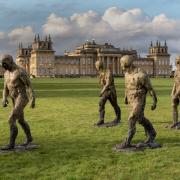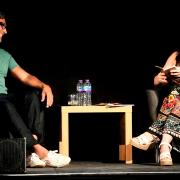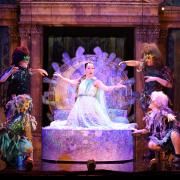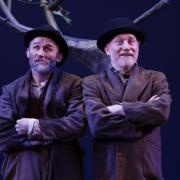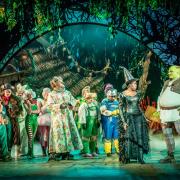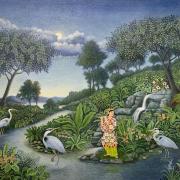Interior designer Sally Davies immediately saw the potential in ramshackle Manor Barn in Oxfordshire; it took her husband a little longer…

When Sally Davies and her husband Michael Holmes first came to see the derelict Manor Barn some seven years ago Sally realised their nine-year search for a home had ended. “It had so much space and potential,” she says. But Michael, looking at the dirt floor, tin roof and collapsing clapperboard walls - all lit by a single light bulb - felt quite daunted at the prospect of converting it.
However the 200-year-old barn had stunning oak A-frame beams and came with a cottage that was habitable – “just about!” says Sally. “We moved into it and rebuilt it around us as well as rebuilding the barn.”
The barn also came with six acres of land and wonderful uninterrupted views towards the Ridgeway Hills and the iconic White Horse at Uffington.
So the couple bought the land and properties and spent two years in the cottage while work got underway, Sally acting as project manager for both. “We employed a builder and hired specialist tradesmen as required,” she says.
“We’d previously lived in London and found ourselves spending more and more time at our rented weekend cottage in the country,” says Michael. “So we moved full-time into the cottage and began to look for a project – although it did take us many years to find one! Sally is an interior designer who has spent years creating beautiful homes for other people and this was a chance to do something for ourselves from scratch.”
“Unfortunately only about ten percent of the original barn building is left, which are the oak frames,” says Sally. “We had them surveyed but not the low base of brickwork supporting the walls; it turned out to be crumbling so had to be completely rebuilt. In fact as we went along we kept discovering new horrors that had to be dealt with.”
These include having to remove an electricity pylon just outside their door and putting the wiring underground, piping in water from nearly a mile away and installing a transformer for the more extensive wiring – all at their expense.

“The irony was that later we had a bore hole drilled, hit an artesian well and now have an unlimited source of drinking water anyway!” says Michael.
Fortunately the barn was unlisted and the footprint was even bigger than first realised as there was a cow byre at the south end which is now their kitchen, a shed at the other and two wings of stabling.
“As the A-frames were not strong enough to bear the weight of a new clay tiled roof or a first floor, we had a steel frame built for support,” says Sally.
“But we left as much of the oak intact as we could and had more oak carved into huge curved beams to replace those too rotten to keep.”
The insulated brick walls were clad in oak weather boarding and the planners permitted a number of nine-foot tall double-glazed windows on the west side, with smaller ones on the east side, and sky lights for the roof. These, the doors and all other joinery are all handcrafted in oak.
“I hate dark barns and we wanted as much light as possible in the main part,” says Sally. “So we left this open rather than trying to box it into rooms.”
The main focus of the sitting room is the striking chimney breast with its double-sided fireplace but another impressive feature is the enormous hanging oak staircase which Sally designed and had made. “It was a nightmare as it is much taller than usual; this is because the first floor is higher than normal too as I wanted to avoid having to step over any intrusive beams up there.”

Once underfloor heating had been installed on the ground floor and the kitchen and five bathrooms were fitted the couple moved in too.
“It was just before Christmas and there was still concrete screed downstairs while we had to climb a ladder to get to our en suite bedroom,” says Sally. “But we still had 14 guests round the table for Christmas lunch.”
The couple have since laid engineered oak flooring in the large sitting room and limestone flagstones in the kitchen which extend past the triple bifold doors to form two terraces beyond. “In summer we open up the doors so kitchen and garden are linked,” says Sally.
Reproduction Victorian iron radiators heat the upper floor which now has six bedrooms.
When it came to furnishing their new home Sally’s taste is eclectic. “I’ve tried to use as many local suppliers as possible and I really love going to Kidson Trigg, the monthly auction house a few miles away at Highworth. I tend to spot something at each sale,” she says. “I love to mix antique with vintage and perhaps some Ikea! My favourites are the giant wicker log basket, an auction find, as were the burr walnut occasional table and the re-upholstered chair, all in the sitting room.”
Sally also loves to recycle and repaint.
“I bought an old pine cupboard 25 years ago for my first flat in Battersea and it’s travelled with me ever since,” she says. “However it didn’t fit in here until I converted it into a basin unit for one of the cloakrooms; in fact all the basin units have been made from old cupboards or side boards.”

Contrasting very well with these old pieces are the sumptuous fabrics from Zimmer and Rhodes, Colefax & Fowler (for whom Sally once worked before starting her own company 17 years ago), Manuel Canovas and William Yeoward.
With great foresight the couple planted many trees before they began anything else. “The garden didn’t exist then,” says Michael. “Now we have plane trees, hornbeams and limes in the main garden and holm oaks in the courtyard on the east side. We then invited Justin Spink to help with the layout of our beautiful south facing garden of soft pinks, blues and lavenders and the more architectural look of the courtyard using evergreens. Sally designed our stone-edged pond and fountain out there because the sound of water is immensely soothing and it’s beautiful to look at from the sitting room.”
Did anything go wrong? “Back when we had all that flooding in 2006 we found water pouring down the hill and flowing straight through the barn, making it even more decrepit than it already was,” says Michael. “However we solved that by having channels put in.”
So what was the best moment? “Life after we moved in and realised how magical the setting is,” says Sally. “We see the sun rise and set and have a constant view of the ever-changing seasons. And even in such a large space two people and three dogs can feel totally at ease and at home and we feel very fortunate to live here.
However, the couple are now planning another project and the barn is now for sale through Knight Frank.
------------------------------
This article is from the November 2014 issue of Cotswold Life








