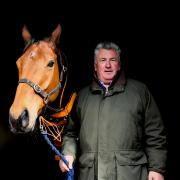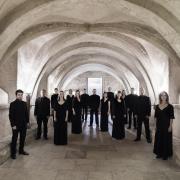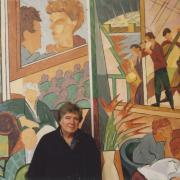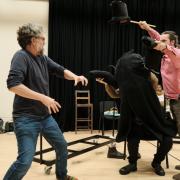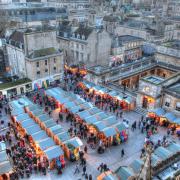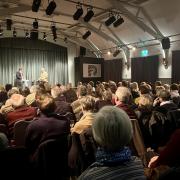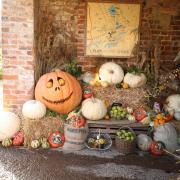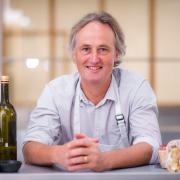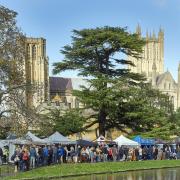How an innovative Somerset farmhouse was built at home in its landscape....

When Upper Crannel Farm came up for sale a decade ago, Phoebe Judah could see its potential. In splendid isolation the beautiful site set to the south of the Mendips boasts hundreds of acres of unspoilt countryside.
The farm buildings, however, were unsightly and in need of knocking down. The Victorian house, listing 16 inches from front to back, and in a bad state of repair could only be ‘camped in’ whilst plans were made for state-of-the-art contemporary houses.
Looking for the right architect and then, after finding him, waiting for his plans to be ready, involved staying in the original house for almost three uncomfortable years.
London architect Richard Paxton, famed for his contemporary designs and inventive use of natural light, was intrigued by the landscape. His immediate grasp of how he wanted the two new buildings to be set in relation to each other took in height and length and compass point. Totally modern yet with classical form.
The brief was for the buildings not to stand out in any way. “Richard took this to the extreme by creating two modern barns and suspending a house within each,” explains Phoebe. There is much cantilevering, and slim hanging bars support overhanging structures on both buildings. “This maximizes the feeling of ‘floating’ out and over the land since most of the accommodation is at first floor level.”
The split levels create illusions. You can drive up to the first floor of the main house without even realising it, since from the distance it seems like the ground floor.
The architecture looks easy, says Phoebe, but it was very complicated.
Tragically, just as planning consent was received, Richard had a heart attack and died – aged just 49. Terribly sad, yet determined to see their shared vision through, Phoebe enlisted the help of local trades people and ploughed on. Finally, after six years, the project was finished.
She says she could never have done it without local builder (and man of many talents) David Williams. “Really he is responsible for most of the building. He is remarkable.” She met him within the first year of arriving in Somerset more than 30 years ago. He put his hand to every aspect of the building, even mastering under floor heating and ground energy for the project.
It was important to Phoebe that the house was as environmentally friendly as possible, so as well as using earth energy – thermal energy derived from the ground – the walls, floors and ceilings are insulated with sheep’s wool, the floors are bamboo, which is sustainable, and there is also permission and conduits underground ready to take the cables for a domestic windmill.
Another standout aspect of Phoebe’s brief was she wanted to observe weather from all sides of the house. To achieve this effect the walls are three sides glass and with many windows on the fourth side. All the glass was installed by Weston-super- Mare experts, Fineline Aluminium.
From the comfort inside, Phoebe and her guests are able to feel part of the incredibly rich and varied natural world just outside.
“From my windows I observe hares – leverets have been born in the garden for the past three springs - water voles, foxes, a mass of small mammals which support barn owls, tawny owls and little owls. In winter I have lapwing and snipe. Kingfishers and the occasional otter can be seen on the river, and stoats occasionally come by.”
The interior is undoubtedly modern, with respectful nods to the past but little of the agricultural influence one might expect. Phoebe explains that as you can see the sheep roaming right outside the vast windows, that picture paints itself.
The aesthetic, warm with plenty of earthy terracotta tones, is difficult to pinpoint. “It’s my own thing”, says Phoebe, “a mix of French and impressionistic.”
The furnishings are resplendent in an eye-catching Indian fabric, hand stitched and made from natural dyes, which Phoebe bought in enormous quantities from Chandni Chowk in Bristol before the building was anywhere near complete - much to the consternation of friends who thought it would overpower the space. The Persian carpets are from Esfahan.
The houses are full of unusual objets d’arts collected throughout Phoebe’s lifetime. The kitchen is dominated by a contemporary horse sculpture by Somerset-based artist David Backhouse who sculpted the Animals in War monument in Park Lane, London. There are also several sculptures by Mendip’s Patrick Barker – a semi circle of nudes making a tree of life. “I commissioned Howard Raybould to carve a large framed mirror to go behind it with a motif of oak leaves around the frame.” It was in memory of her father, who had a similar mirror in his house in Snowdonia.
It was important to Phoebe that as she created the modern buildings she was also working on the 120 acres of farmland. Much planting of trees was undertaken during the first winter. That included an avenue of hornbeam up the drive, and various small plantations of native deciduous trees to provide shelter for livestock and cover for wildlife.
Having kept sheep at her previous farm, she knew a flock would help improve the damaged pastureland. She initially selected Exmoor Horn – the last rare breed sheep of the South West. Later, she crossbred some of these with Clun Forest. This flock of around 300 not only looks handsome in the landscape but keeps the land around the house looking well managed.
The small estate is now in meticulous order and sets off the houses beautifully.
At the entrance to the main building an etched panel of glass seems to sum it all up. The inscription from C.P. Cavafy’s ‘Ithaka’ reads: ‘Arriving there is what you are destined for. But don’t hurry the journey’.
Upper Crannel Farm has recently been put up for sale with Carter Jonas’ Bath office.




