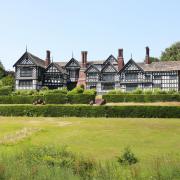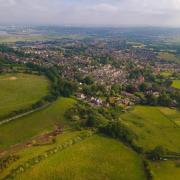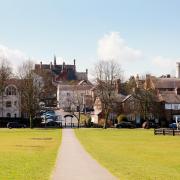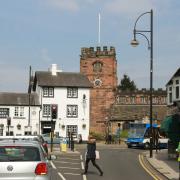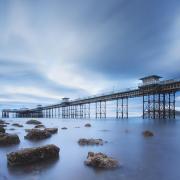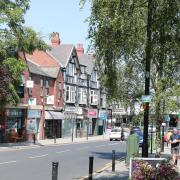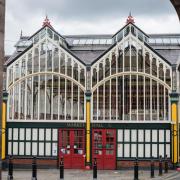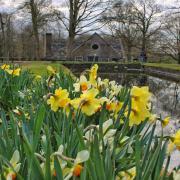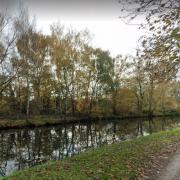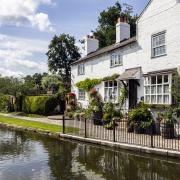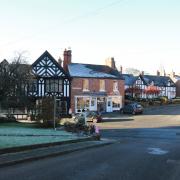Tim Booth continues his tour of Cheshire’s fine houses. This month he focusses on the charm of the classical style

The 18th century was the Age of Reason, and the great houses built at that time are based upon principles of geometry and symmetry.

Logic pervades their calm facades and their ornament is that of the Roman Empire. Rising with the tide of England’s prosperity, the buildings of this Augustan age are generally seen as the highest achievement in our architectural heritage.


Lyme Park stands somewhere close to the pinnacle of this achievement, its confident South front of 1720 familiar to all from its role as Pemberley in the BBC’s Pride and Prejudice; a facade that summarises most of the points of Classical houses. Here, the Italian architect Leoni built a perfectly symmetrical frontage, centred on the portico that stands supported by six columns, itself rising from a massively-banded basement storey. The wall between each of the 15 window bays is embellished with a ‘pilaster’, a stone column forming part of the wall, statues adorn the pediment, and the main windows of the first floor follow strict rules of proportion.
Lyme Park is aesthetically pleasing, perfectly dimensioned; comparable, in some ways, with Chatsworth. It is Logic and Reason in stone. But like Mr. Darcy it is reserved, chill, even cold. Though Lyme Park and its wintry facades contain all the elements of Classical architecture, it is elsewhere that its best expression can be found on a human scale, and Cheshire possesses some of the finest examples of the style, as well as its own county quirks.
Just as any movement - political, religious, environmental and so on - dissolves over time into cliques and cults, so with 18th century architecture. One strand was Palladian, cool and detached, represented here in Lyme Park. Another was Baroque, that theatrical style dependent for its effect on the unusual grouping of masses and, often, elaborate roof-lines. And there is Rococo, wildly flamboyant, visually dazzling; a style found in Bavaria, Bohemia and Italy, but almost never in England. Cheshire, unusually, has a number of fine Rococo interiors, for example at Belmont Hall, Great Budworth (now Cransley School), Tabley House and, until its destruction by fire, at Lawton Hall.
The great architectural historian, Sir Nikolaus Pevsner, is cautious in his classification of buildings. Of Ramsdell Hall, Rode, built in 1720, he says: ‘Here and only here Cheshire touches the English Baroque,’ in its curious L-shaped entrance front. The detailing is restrained and beautiful.
While Classical buildings have many motifs – columns, arches, pediments, even domes – the unvarying characteristic is the shape of the windows. As the Elizabethans made broad, irregular windows, wider than they were tall, the Georgians made regular windows, high and narrow, a result of the invention of sash windows. Ramsdell’s garden front displays this, with the addition of a centrepiece of two Venetian windows, ie three-part windows in which the central bay is arched. It seems that in Cheshire in the mid-18th century, as Pevsner said, “there was a vogue for Venetian windows with lunette (semi-circular) windows over”, as can be seen in Ramsdell’s right-hand pavilion.
While Classical buildings have many motifs – columns, arches, pediments, even domes – the unvarying characteristic is the shape of the windows. As the Elizabethans made broad, irregular windows, wider than they were tall, the Georgians made regular windows, high and narrow, a result of the invention of sash windows. Ramsdell’s garden front displays this, with the addition of a centrepiece of two Venetian windows, ie three-part windows in which the central bay is arched. It
Brick was the most common building material, with stone used for decorative features: window surrounds, cornices, columns. One might distinguish between the modest Georgian houses of rural Cheshire, with their stylish but unpretentious brick facades and ground-floor entrances, and the grander mansions of the aristocracy; the distinction being the layout of floors, with the so-called piano nobile on the first floor containing the main reception rooms of the house. At Tabley House, stone is used for the low basement storey, above which rises the tall-windowed brick house; the piano nobile is reached by a double set of curved stone staircases. Exactly as at Lyme, the columned portico rises from the heavy basement to create a centrepiece from which the wealthy landowner could survey the estate.
The three architects of the Wyatt family were responsible for the later Cheshire houses in the Classical manner. Their style is a distinctive one; smooth and largely unadorned, as at Shrigley Hall, Macclesfield, Tatton Park and Doddington Hall. Typical of their work, too, is the three-part window set under a plainly-cut arch on the end bay of the piano nobile at Doddington (with its eccentricly placed lunettes beneath), on the ground floor at Tatton, and on both floors at Shrigley. This feature is found, too, at the curious mixture of a house that is Winnington Hall, Northwich, and Heaton Hall (now in Manchester, and far more grandiose). In a sense, the Wyatt houses exhibit the same chill reserve as Lyme Park. Doddington, too, has the unusual feature of a shallow dome above a bow-fronted centrepiece.
Such bow fronts are a typically Regency feature; Brighton, the resort of choice of the Prince Regent in the 1800s, abounds in them. In Cheshire, good examples of this fashion can be found, as in the modification of Rode Hall in 1818 with bow-fronted end bays. The man responsible for this work, Randall Wilbraham, thus brought his house a la mode. Rode Hall is a pleasing, well-proportioned house, not dissimilar to nearby Ramsdell Hall; but it has a footnote in the history of architecture, not just in the county, but in Britain. For it was Randall Wilbraham’s father who, before the tide of taste began to ebb from the rigid symmetry of Classical building, built the sham ruin of Mow Cop as an eyecatcher from his windows, in 1754. This simple structure was one of the first experiments in the vaguely defined canon of “Gothick” architecture; a style that was to dominate the nineteenth century, and to define the Victorian era.




