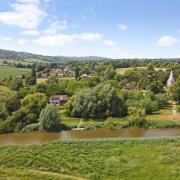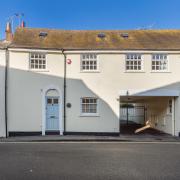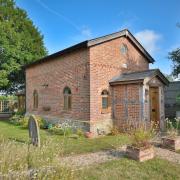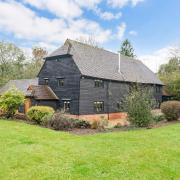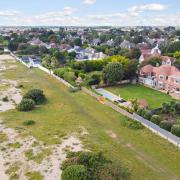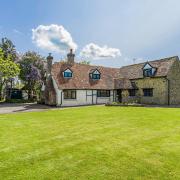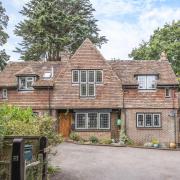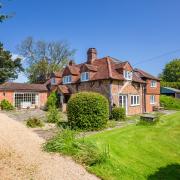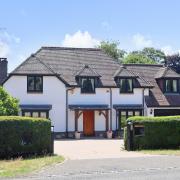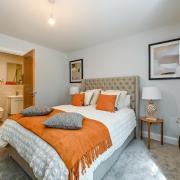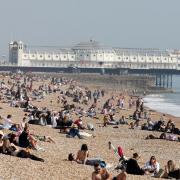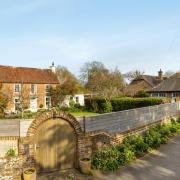This month we are looking at characterful properties that hark back to the past, with a timber-framed Sussex hall house and a picturesque barn conversion

Little Hickstead Place - Hickstead - Guide price £1,250,000
Little Hickstead Place is a substantial Grade II-listed family house situated on the fringes of Hickstead Village.
Believed to date back to the late 13th century, Little Hickstead Place is an impressive timber-framed Sussex hall house with later additions, including a substantial portion in approximately 1600.
The property has retained many original features, notably the part Horsham stone roof and the impressive exposed oak timbers throughout. Other features include a modern high specification fitted kitchen and AGA, Neff hob and oven and integrated dishwasher. The drawing room is incredibly atmospheric, with original timbers and a beautiful inglenook fireplace as a main focal point.
A particular feature of Little Hickstead Place is the delightful landscaped gardens which extend to approximately two acres, with a more formal area extending from the rear of the house and incorporating a decked sun terrace overlooking the pond. A further area of garden is approached via a central rose and clematis-covered arbour walkway flanked by lawn and a productive orchard. At the end of the garden, through a mature yew hedge, is a quite delightful potager garden. Adjoining this area is a hard surface tennis court, substantial greenhouse and a good quality timber-framed building used as a potting shed and garden machinery store.
Knight Frank, Horsham
01403 339 180
--------------------------------------------------
Court lodge barn - Warbleton - price £1,150,000
A magnificent Grade II barn conversion situated in the picturesque hamlet of Warbleton, which is understood to date from the 1600’s, with later additions and was converted with great flair and attention.
From the gravel courtyard sandstone steps lead up to the glazed front door which is flanked by double height windows to either side opening through into the entrance lobby. Beyond the entrance lobby is the magnificent partly double height vaulted drawing room with a large inglenook fireplace and a wood burning stove. Adjacent to the entrance lobby is the dining area, from which a wide opening leads through into the kitchen/breakfast room, which is fitted with an extensive range of bespoke oak fronted units with polished granite work surfaces and a four oven oil fired Aga.
The well-arranged living accommodation is complemented by a principal suite providing a large vaulted bedroom, together with a well-appointed bathroom. In addition to the principal suite there are two further bedrooms both with ensuite bathrooms, a further double bedroom, a further bathroom and a study/bedroom five. If required, it is considered that the single storey part of the barn would lend itself to be used as an annexe.
A wooden five-bar entrance gate gives access to the property’s private sweeping gravel entrance drive. From the property and its grounds, there are some magnificent westerly views over the surrounding unspoilt countryside with the South Downs in the distance. In total the garden and grounds total about 0.75 acre.
Strutt & Parker, Lewes
01273 475 411




