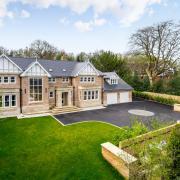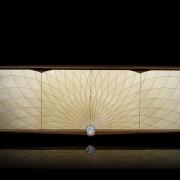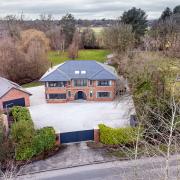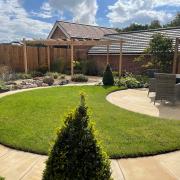This stunning converted Georgian farmhouse is ready for a 21st-century family
Bawk House was built in 1790, which is clear to see as you enter the driveway and look up to the elegant proportions of its double frontage and porticoed front door. On opening that door, however, a whole new world of contemporary style and comfort awaits.
The transformation of Bawk House is down to Chris Osborne, who took on the property, in a very run-down state, in 2020.


‘I bought the house with a view to renovating its stables, then selling them, and creating the perfect home for myself,’ he says. ‘I didn’t expect to enjoy the whole process as much as I have, so I am now looking for somewhere new to get my teeth into. As the house was redesigned for me, and for my needs and likes, it’s all been done to the highest of standards, with some quirky and personal touches.
‘I chose not to bring in an interior architect or designer, as I had my own ideas on what I wanted to achieve, and my friend Kathryn Bibby and I have worked together to bring those ideas to reality. Neither of us is a professional designer but have had a very enjoyable time imagining how it could be and then making that happen.’
‘It was a lot of work,’ Chris says, ‘but it allowed us to bring the vision to life. The footprint remains largely as it was in the late 18th century, I just pushed it back two metres in the rear, to enable my wish for open-plan living space and open up the house onto the gardens. The light is beautiful there – the views stretch across to Peckforton and Beeston castles and across the Cheshire plain.


‘I wanted a very contemporary living space at the rear and then two intimate, cosy spaces at the front, in a nod to the original design of the house. I have a very elegant, formal sitting room, with wood panelling and a fireplace, inspired by Georgian room design, and a formal dining room, too, which we use for entertaining on special occasions.’
The very first space you see on entering the house is one that will have your jaw dropping – a spacious hallway with a central staircase designed by Chris to provide wow-factor with functionality. Large porcelain tiles give an impression of endless space, while the staircase, created in black granite and white quartz, with bespoke cast iron balustrades, splits to lead you to the wraparound first-floor landing, An open fire offers winter warmth, and in a charming moment of forethought, Chris saved the fire basket and fire dogs from the original property and placed them in the new hearth.
Another unusual aspect of this home is the chef’s kitchen. Relatively new to the UK, the concept allows for a catered dinner party where the chefs and serving staff can work in a space that doesn’t impinge on the experience for the guests, who might want to gather in the lovely kitchen and dining space that opens onto the gardens. This is not why Chris added it, however.


‘I have grandchildren,’ he laughs, ‘and we love to cook, and it can get quite messy. The main kitchen isn’t suitable for the sort of antics we get up to, so we can restrict the mess to the chef’s kitchen and tidy up later.’
The main kitchen is quite spectacular and features a UK first, a Schuller kitchen with Blum pocket door system. Each unit has its own door, but this can be opened and then moved to slide into its own pocket alongside the unit, allowing easy access to the contents, until you wish to hide it all away. It’s a piece of technical genius.
‘Kathryn says Bawk House is where Georgian style meets German engineering,’ Chris smiles, ‘and she’s quite right. We maintained the external style from the Georgian era and saved the original walled garden but within the house is all contemporary comfort and beautifully finished.’


It’s in great part Chris’s focus on how he wanted to live in this house and how it could be a focal point for family, that led to many of the design decisions he made.
‘I wanted to create rooms that would work for all my family’s needs,’ he says. ‘There are six bedrooms, and each one is en suite, and not one is designed in the same way as the next. All the en suites have a bath and or a spacious shower. The principal bedroom has a glass-panelled balcony, which offers unbroken views across the countryside, and a beautiful bathroom, with book-matched marble tiling.’
The second floor has two of the six double bedrooms, a cinema room – and a themed loo to accompany it.




‘It makes me smile,’ Chris says. ‘I wanted something to set it apart from every other loo in the house (and there are a lot) so we got creative and included a Star Wars theme in the wall tiling.’
Chris has thoroughly enjoyed the process of creating this beautiful home, but having lived in it for a while, finds himself wondering what he can do next, meaning this stunning, effectively newly built home, just three miles from Tarporley and eight miles from Chester, is on the market.
‘It was a huge project,’ he says. ‘When we started we left only three walls standing – the front elevation and two internal walls. We dug out the floors to add damp proofing and everything inside is new, of course. I added solar panels that support the heating and power needs and chose the very best of everything to make my home perfect. Now, however, I find myself wanting to do it all again.’
Bawk House is for sale for £2.75m, through Gascoigne Halman’s Tarporley office.
gascoignehalman.co.uk




























