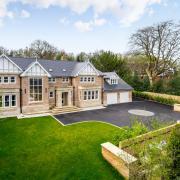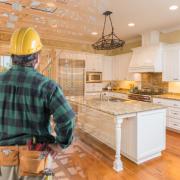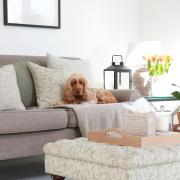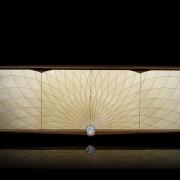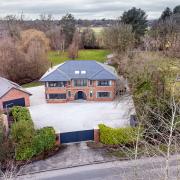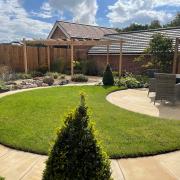This stunning home was built by Rittu Kumar, of Karma Living Developments and has provided a haven of comfort and peace for Rittu and her family, and a very few very lucky tenants, since its completion in 2010.
‘I bought a property here in 2007, but it was not in a good state, so I decided to knock it down and build something completely new,’ Rittu says. ‘It was a lengthy project, as I decided to excavate to create a basement area, as well as three floors above, to create something really very special.
‘At that time, I was quite ahead of the curve in my thinking. I wanted something extremely comfortable and contemporary, the kind of place where a family could have everything they wanted. I conjured the image of a happy family, perhaps a footballer, someone who needed somewhere special to escape attention, that offered a level of luxury hard to find elsewhere.

‘I have always loved renovating or working on houses, a love I think I have inherited from my father, who was always doing something around the house. Every house I have owned I have taken to the next level. Although I have an idea of the kind of people who might like to live in a house like this, every decision I take is as if it’s for me and my family.
‘The first years of the build were all about getting the layout and form right, the fun part came in the last few months. I never just settle, I always have to have the best I can find, and am very influenced by Italian design, so brought in a lot of Italian brands and features.'
The house is located in one of Hale Barns' most sought-after streets, which gives it quite some cachet, and the addition of incredible views across open countryside lifts the house to the next level.


‘You can see right across beautiful countryside from the master-suite,’ Rittu says. ‘It’s hard to believe you’re so close to Manchester, right in the heart of Hale Barns, when you look out across open fields like this.’
On entering the house, visitors find themselves in a light and bright reception hall, with stairs leading to the upper floors and to the basement leisure suite. The ground floor offers residents a linked series of airy rooms, with a magnificent kitchen, with Boffi cabinets and Miele appliances opening to an informal sitting room and a formal dining room. A stunning drawing room offers a calm, elegant space in which to relax. Rittu has undertake all the interior design in this home, tapping into the principles of Feng Shui of Vastu Shastra, an ancient Indian system of architectural design based on the principles of harmony and balance. The result is a home with a simple layout designed to support family living in luxurious style, with space and light and air contributing to the ambience of the house.
The recently updated leisure suite, in the lower ground floor, offers residents, and any lucky guests with a cinema room, a gym with a sauna and shower room, and a sitting room with a beautifully designed bar, with its backlit amber onyx bar front and wine cellar providing an extra touch of contemporary luxe.


On the first floor the master suite runs the full length of the house, providing his and hers dressing rooms and a magnificent en suite bathroom. Three more bedrooms, both en suite, occupy the remainder of the floor, while upstairs again, to the second floor, two additional guest bedrooms take the total number of bedrooms to six, five of which are en suite.
‘When I was creating this home I wanted to complete something very special, to provide an extraordinary family home.
‘I actually lived there with my family for some time, while I was renovating our family home, and loved it. There is a very special energy in this home. When I designed it I tried to tick every box, meet every expectation, but it wasn’t until I lived there I realised just what a lovely place it is to live; it has a really good energy about it. We were very sad to leave, in fact, but it was already under contract to my next tenant, so we had to!’


It seems Rittu’s aim of creating a dream family home came to fruition, with her tenants staying in place for some years before moving on.
‘The last residents were there for four years,’ she says, ‘and had two babies during that time. They too were sad to leave, but in that kind of career moving is inevitable.
‘I wanted to build the ultimate dream home, right in the heart of Hale Barns, and I have done that. It’s been such a pleasure watching families build their lives here, but my work and my family mean I am starting to spend more time out of the area these days, and I think it’s time for me to simplify my life where I can.


‘Having lived here myself, it’s easy to imagine a new family here, enjoying everything I have built, or it will be a marvellous investment property, should the new owner decide to go in that direction.’
76 Carrwood is for sale for £4.75m, through Jackson-Stops, Hale.
jackson-stops.co.uk


















