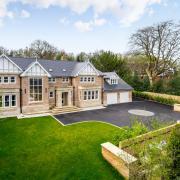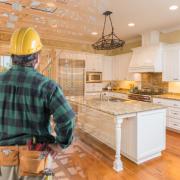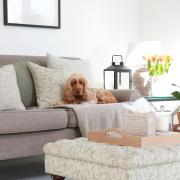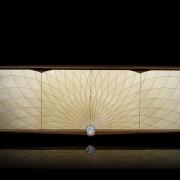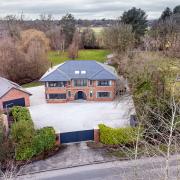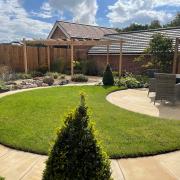Nicola and John Newton bought their Hale home 11 years ago, after deciding a return to Cheshire would be the best thing they could do for their daughters’ lives and education.
‘I grew up in Cheshire,’ Nicola explains, ‘but my work (in hotels and hospitality) took me away at the start of my career. My husband works in pharmaceuticals, which again took us around the world – we lived in the USA and in Italy, before a move back to London. We decided, when our girls were still pre-teens, we should move back north and give up our peripatetic lifestyle, so they could have time to make friends and complete their education in one location.
‘Hale is ideal for us, in this respect. It’s close to the airport and the motorways, so we can both easily travel for work. As soon as we saw the house, I knew it was perfect for us, not only the style and size, but its location – turn one way and it's just a few minutes' walk into Hale village, turn the other way and you go down to the Bollin and some wonderful walks.
‘We have lived in many homes, but I knew when we bought here, I wanted a period property. I love a fixer-upper, I enjoy getting my teeth into a project, and this house just had everything. All the original features, from the stained glass in the windows to the amazing fireplace and beautiful architraving.’
As it turned out, the house needed a refresh of the décor, but little else.


‘The décor was rather tired, and I wanted to brighten it all up. We also wanted more open-plan living on the ground floor, so we left one sitting room as a more formal lounge, then opened up the rest of the space, creating a dining-kitchen open into a living room.’
The changes made to the ground floor achieve an easy flow, with space for family life, but also allow for disappearing to a more contained space when the need arises. The formal lounge features a stunning open fireplace, with the original fire surround, and Edwardian stained-glass windows, which are given their aesthetic due with the use of plantation blinds, rather than curtains.


‘The house had already been extended at the rear when we bought it,’ Nicola says, ‘creating room for a large kitchen. We had a new kitchen fitted, in a lighter and brighter style, and added wooden flooring throughout the ground floor to help create flow.’
Set across four floors, the house offered Nicola scope for creating space for her daughters, and a longed-for master suite.
‘It was very important to me to have a master bedroom with a dressing room and an en suite,’ Nicola says. So, we took the bedroom next door to the master and used this to create a bathroom and dressing room. On this floor there is also a guest room and another bathroom.
‘On the top floor we added a bathroom and two bedrooms for the girls, and there’s a home office too, which was very useful when they were revising for their exams.’


The basement is the space that offers most opportunity for a new family to make their mark, Nicola says.
‘It’s a huge space. We created a ‘teen’ room down there, for the girls and their friends, and there’s a utility and a room for storage, but there is a lot of scope for making it into a cinema room, for example.’
John and Nicola are moving on, but not too far away.
‘Now the girls have left home, it’s too big for us two, rattling around in this huge family home. We’re downsizing – but not far away, just to Bowdon. We think it’s a good idea to do this while we have the energy for a new project – and I can’t wait to get my teeth into something.
‘We will miss living here, of course. Its location is just ideal – I hate taking the car out for short journeys, but here you can walk into the village in moments, which was great for the girls when they were growing up.


‘I will miss the space – it's a brilliant party house, and we have had many – and the garden. Neither of us are very green-fingered, so we invested in a low-maintenance garden that maximises the social space. We’ve had lots of celebrations out there, including 18th birthday parties. I will also miss the kitchen – it’s a lovely space and just wonderful when filled with family and friends.
‘I think, however, that because we’ve moved around a lot, when it comes to the time to move out, it won’t be too hard. I believe that, especially with properties such as this, we are simply custodians for a while, keeping it alive, until it’s time to hand it over to the next custodians, the next family to enjoy everything we have loved so much about living here.’
This Ashley Road home is for sale for £1.675m, with Thornley Groves, Hale.
thornleygroves.co.uk

















