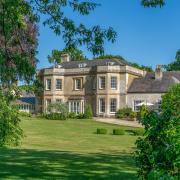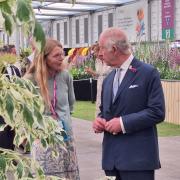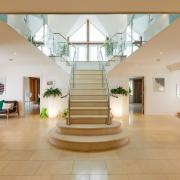When Tony Hill, a lawyer, and his architect came to view The Manor House in Chipping Norton, ‘even my architect didn’t know where to start,’ says Tony.
The Manor House was very, very old – dating right back to the 1400s – and was Grade II listed.
‘But it was never really a manor house,’ says Tony. ‘It only gained that title in 1859 when a local wealthy brewer bought it and wanted to “big himself up.” I believe the house belonged to Gloucester Abbey back in the 15th century. Then it fell into disrepair in the 1960s and had been suggested as a site for a Tesco Supermarket! When we came to see it it was still in a terrible state, albeit partially restored, although not actually very well.’
That was 15 years ago.

‘For some reason the owners hadn’t even opened the curtains, so we were going round in a gloom,’ says Tony. ‘And the 1960s kitchen was a nasty old Hygena one – not even remotely “mid-century.” The owners had lived with it for 30 years and had never got round to renewing it. There was only one bathroom and no insulation anywhere. Plus, these guys just didn’t know how to use the space.
‘However, my architect thought that there was a wonderful house hidden by centuries of changes and bad restoration work – although he said a huge amount of work was needed,’ says Tony. ‘He was right. It took me three years to change a lot internally – with listed buildings consent – and some parts externally. Basically, I’ve taken the place apart and put it back together with new infrastructure.’
Initially Tony and his wife Lorraine, lived in an adjacent bungalow which they’d also bought whilst they initially assessed how they would use the space. ‘We stayed in it for the three years of building work. It was a horrible place, but I did it up and painted it and almost didn’t want to move out by the time the house was ready.’

Then the work began – which involved everything from taking off two thirds of the roof, replacing rotten joists, adding insulation, and replacing the tiles with reclaimed ones of old Cotswold stone.
‘I’ve put in underfloor heating with big old-style radiators, rewired throughout, reduced the bedrooms to six in order to make space for three new bathrooms, and put in a new kitchen where the dining room used to be.’
Tony insisted on using reclaimed materials. ‘I was quite a nerd about this,’ he says.
And he reconfigured many of the rooms. ‘The main bedroom for example was once two rooms and a corridor,’ he says. ‘Previous owners would never recognise it now because it used to have a low ceiling, but my architect opened up the roof space and had elaborate aged oak beams put in. We had a huge crane in the garden to lift in these beams, but I was quite concerned it would drop them.’

He even put in new windows in the original period style, some with stone mullions and lattice panes.
There were some wonderful features to be found in the Manor House – including the original 16th-century oak panelling in one of the bedrooms.
‘Someone had painted it cream but we’ve removed all the paint now.’
Some of what might look like old features Tony has put in himself. ‘For instance, in the dining hall there was just a hole in the wall where a fireplace should be. So, I designed one in a Gothic style out of various bits of stone found in reclamation yards, and local stone mason James Pollard made and installed it. In the snug I’ve covered the walls with a very old piece of ‘papier peint’. It’s actually a backcloth dating from 1890 from a theatre in Barcelona and I bought it from a French dealer 25 years ago. I wasn’t sure what I would do with it but now I know.’

And the elaborate colourful canopy over his bed was created out of an assortment of fabrics bought over the years from various brocantes – ‘one of my former personal assistants managed to put it all together very successfully,’ he says.
Despite the enormous changes in the ancient house, Tony says the conservation officer was very happy with what he’d done. ‘And the head of the Savills offices in Stow told me my bedroom was the best he’d ever seen.’
The reason Tony had moved from a much bigger house in Cheshire was to be close to his son Jason and his grandchildren in the Cotswolds. But now he’s on the move again. ‘I don’t feel there’s anything left for me to do here,’ he says. ‘So now I’m going to Fowey in Cornwall to a converted mill which includes a recording studio where the likes of Oasis, Duran Duran, The Stone Roses, Robert Plant and other famous rock bands have recorded.’
The Manor House is for sale through Savills.




ADDRESS BOOK
Gary Wright Antiques, 07831 653843, garywrightantiques.co.uk
James Pollard stone mason, 07883 395464, james-pollard@live.co.uk
Rollo Dunford Wood of Dunford Woodworks, 07792477595, rollo@dunfordwoodwork.com
Station Mill Antiques, 01608 644563, stationmill.com



























