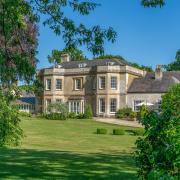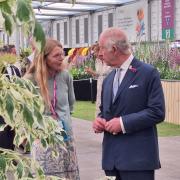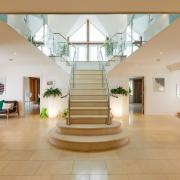Sami and Kate made a surprise move to sunnier climes after extensively refurbishing their Grade 2 listed apartment in Bath – leaving a potential new owner to enjoy the fruits of their labour
Two significant people have lived in the Grade 2 listed Cavendish Crescent in Bath. One is Sir William Holburne, whose home at no 10 housed his art collection from 1829 to 1874. This later went into the Holburne Museum of Art, at the end of Great Pulteney Street.
“And the other significant person is my son Alex, now eight!” says Sami Attia. “He was the first child to be born in the Crescent for 28 years! Residents tend to move in then stay here for the rest of their lives.”


Sami, his wife Kate, and Alex were living in a first floor apartment at the time. Then just two years later Sami bought the ground floor flat directly below their home. This was actually two apartments which had been knocked together in the 1970s and already covered 1900 sq ft.
“I planned that one day I’d link this flat to ours making it into a maisonette,” says Sami. “Together they would have made a very large home for us all (we’ve since had a daughter Bella, now four) incorporating the very best rooms of what used to be Regency townhouses.”
However, although Sami applied for all the consents needed from listed buildings and the planning department, he sat on the idea for years. “Instead, I let out the ground floor flat and got on with other projects,” he says.


Then starting last January (2023), with the flat empty of tenants for once, Sami decided to refurbish it.
“I began by reconfiguring the rear garden because there’s no access except through the flat,” he says. “I’d actually engaged the landscaping team eight months previously, before I’d even been given the freeholders’ consent. They moved a great many tons of clay and old soil – through the flat - in order to create the new design I’d envisaged. I wanted to reduce the terraces and add seating areas. It was a swampy and filthy job, and they filled five eight-yard skips; it took until April but this garden which measures nearly 2000 sq feet, looks beautiful now. We’ve included specialist iron handrails which were custom made for the space. This garden actually cost far more than anything else in the refurbishment.”
Sami acted as project manager and engaged the various contractors who completed a total refurbishment within six and a half months.


“I’ve moved the smallish kitchen from the 1980s one-storey extension at the rear into a former big bedroom at the front,” he says. “Now it’s become a spacious kitchen-living-dining room with Magnet units, quartz worktops and high-end appliances like Elica and Fisher & Peykel. As for the old kitchen I’ve had to do some re-roofing there and put in a roof light - it's now the garden room/snug or possible third bedroom.”
But before he could move the kitchen, he had to employ a structural engineer. “The engineer had to strengthen the new kitchen floor by adding additional joists to eliminate floor deflection. Joist strengthening was also carried out in the garden room as well,” he says. “Then I installed sound matting, a very heavy material for sound-proofing in the kitchen, lounge and bedrooms because there are two basement flats below. “
Where the original floorboards were too damaged Sami laid engineered oak flooring throughout. “I’ve also installed electric underfloor heating in the two bathrooms.”


As well as rewiring and replastering Sami put in new heating and plumbing – “which involved putting in lots of new copper piping and bespoke radiators.” Sami also put in some very good quality reproduction Regency fireplaces from Chesneys in London. Finally, he had it painted throughout using Johnstone’s paints.
But when was Cavendish Crescent built? William Broom, a builder who had a lease on the land in the early 1800s, employed architect John Pinch the Elder to design it. However, Broom went bankrupt in 1825 so the Crescent wasn’t finished until five years later.
“It’s one of the oldest crescents in Bath and with only 11 houses, is one of the shortest,” says Sami. “There are seven Georgian crescents altogether in the city.” It also has one of the plainest facades, with no central feature, the only decoration being the consoles over the central first floor window of each house.


“Now,” he adds, “the property feels like a large house without the stairs. And it’s a very beautiful and comfortable family home.”
However, Sami and his family have made a surprise move to live in the Canary Islands so the apartment is up for sale.
“We’ve gone there for the adventure while the children are still young,” he says. “They can learn Spanish and a different culture and different way of life. There are British schools there too. I think that Covid and the lockdowns helped us decide. I think quite a lot of people have made similar decisions too.”

ADDRESS BOOK
Astro lighting www.astrolighting.com
Camerich furniture 020 4525 3129. www.camerich.co.uk
DAR Lighting www.darlighting.co.uk
Magnet Kitchens www.magnet.co.uk
Mandarin Stone www.mandarinstone.com
Zara home www.zarahome.com



























