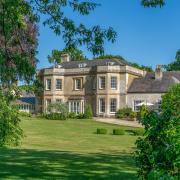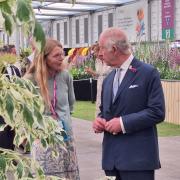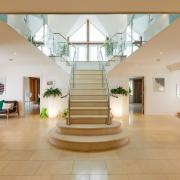David Bond and his late wife Ina had looked at quite a few houses – then they came to view the old Manor House at Baunton, near Cirencester.
‘We came on a Sunday and bought it on the Monday!’ he says. ‘It was that instant! Everything about it – the atmosphere, the history, the chance of giving it back its heart and soul – just spoke to us,’ he says. ‘Plus, we were planning a family (which became four children) and there was just so much space for them.’
That was in 1982, and the couple were entranced by the stories surrounding the Grade 2-listed house.
‘Charles II is believed to have slept in the King’s Chamber on September 11, 1651,’ says David. ‘It was during his retreat from the Battle of Worcester. The owner at the time was John George, MP for Cirencester. He began as a Parliamentarian, but when captured and his life spared, converted to the Royalist cause.


‘Then at some point the Abbott of Cirencester rented it, so the nobility would have visited here often.’
The Bonds know there was a manor house on the site as far back as 1086 because the Domesday Book lists Geoffrey Orlateile as owner. He handed it on to John de Milford, and then in the late 1200s the George family acquired it and held it until the 1700s. The Master family then took it over (who later became the Chester Masters) and sold it to a tenant farmer in 1967 – ‘until we came along,’ says David.
‘We are not sure what remains from the 11th century, and there may have been damage from a fire in the 1400s,’ he continues. ’But we know the drawing room and King’s Chamber (the solar) above it date from the 13th century. But none of this was obvious when we moved in. We found a lot of corridors, little Victorian grates and false ceilings. There was one enamelled tub upstairs, only one loo – downstairs! – oh yes, we had another in the garden, a magnificent three-seater in a Cotswold stone shed!’

However, the couple felt sure the original house was just waiting to be uncovered, especially as the main part of the house dated from no later than the mid-1500s – ‘we think built on by Christopher George after he inherited it in 1556.’
They began by having the corridors removed – which revealed the shape of the original rooms – and then the false ceilings. This revealed wonderful displays of oak beams, only surpassed by the seven huge inglenook fireplaces which had been plastered over by the Victorians.
‘The specialist stone builders we employed were particularly excited by the drawing room inglenook as it was 15 feet across and had a massive oak lintel,’ says David. ‘The oak tree it came from was probably about 400 years old already. This baronial fireplace was huge enough to roast an ox – and no doubt did so, as this room functioned as the main hall and kitchen when first built.’

The Bonds spent 18 months uncovering the Tudor features of their home – ‘and it was almost a financial disaster as we were a young couple with young children,’ says David. ‘We also created two more bathrooms and a library from one of the seven bedrooms, and put in new gas central heating. Our mortgage company required us to replace the Cotswold stone roof with one of reconstituted stones tiles – something they wouldn’t ask today!’
The couple also put in a new kitchen which was replaced in 2012, made by local cabinet makers to the Bonds’ design. ‘And just recently we put underfloor heating in the sunroom,’ says David.
He adds, ‘When we first arrived, the planning department wouldn’t let us have double glazing. However, they agreed to some leaded lights in the Queen’s Chamber, the bathrooms and the top floor windows, as well as the library and the sunroom as they have the effect of double glazing; plus, there were existing wooden shutters to keep us warm.’

One godsend was Nigel Gilkes, a master craftsman, who added the finer touches to the manor house.
‘He and his team rebuilt in oak the rotten spiral staircase which goes up three floors and is supported by a single newel post of some 22 feet,’ says David. ’He also added the limed oak panelling to the King’s Chamber and to the refurbished bathroom – would you believe these two projects took two-and-a-half years and together cost more than the house! He also made the magnificent four-poster bed and cabinets in the Queen’s Chamber as well as new shutters.’
The Queen’s Chamber is on the top floor, and originally was one of three derelict rooms which altogether measured some 75ft by 18ft. ‘At least here the roof beams were exposed, so we insulated and plastered between them,’ says David. ‘The floorboards were rotten and to our surprise were filled with thousands of walnuts underneath; these were used in Tudor times as insulation.’
Walnut trees are among the 100 species (mostly flowering) David has since planted in the three-acre grounds.
‘But now the children from my family and my wife Tessa’s have flown the nest, we think we should move on,’ he says. ‘We want to give someone else the chance to have a lovely family home.’
For sale through Savills.
ADDRESS BOOK
Andrew Martin (furnishings), andrewmartin.co.uk
Exceptionable Pieces (artworks), 07825 671999, tessa@exceptionalpieces.com
Farrow & Ball (paint), farrow-ball.com
Revival Beds, revivalbeds.co.uk



























