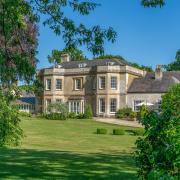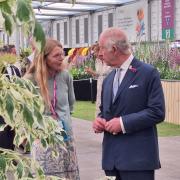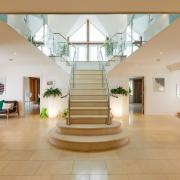In 2018, architect Martin Smart and his wife Julie decided to move out of their new-build home and back into a village. ‘We missed the feeling of community,’ says Martin of Martin Smart Design Ltd. ‘So, we looked for somewhere in Tysoe, where we had previously lived for more than 20 years.’
Tysoe was where they had brought up their children, but once they had left home the couple had wanted to downsize. Instead, they found a fantastic site with amazing views only five miles away, so built themselves a new-build contemporary home.
The couple moved into it in 2014, but within a few years found they felt isolated in this new spot.

So, back they went to Tysoe one Sunday afternoon and found just the cottage they wanted when walking down a narrow village lane.
‘It had actually just sold, but we rang the agent the next day and asked him to tell us if it came back on the market,’ says Martin. ‘Amazingly, the very next day the agent rang us to say the sale had fallen through.’
The couple went to view it and found it consisted of an 18th-century core with 19th- and 20th-century extensions. ‘There were hardly any original features, except for an inglenook fireplace and bread oven,’ says Martin. ‘But it did have a brook running along the bottom of the garden and, as it was about 1.5 metres below the surface of the lawn, our uninterrupted view takes in the field beyond.’


The couple bought the three-bedroom cottage in the early part of 2018 by remortgaging their current property. ‘Initially we rented it out until 2019,’ says Martin. ‘But we knew we wanted to extend it one day. Luckily the property isn’t listed, but it is in a conservation area.’
Martin designed the rear extension to be an open-plan kitchen-living-dining room with main en suite bedroom above. To the side is a single-storey entrance hall with glass roof and oak front door. The original cottage now contains the original sitting room with inglenook fireplace, plus a utility room and cloakroom formed from the old kitchen. Above are two bedrooms and the newly created family bathroom.
‘I drew up the plans, but the planners objected to its size and to the charred larch cladding on the exterior. So, I reduced the length by about one metre and suggested render instead of cladding.’

This was accepted and then – after a pause – Martin went back to the planners and reapplied for the cladding. ‘This time they said yes,’ he says. ‘Altogether, it took about nine months to get permission.’
The first thing Martin did was to gut the interior single-handedly.
‘I took out all the plumbing, heating, the plaster, the wiring, the floor coverings, the tiling, the kitchen, the bathroom and so on,’ he says. ‘Then I got a builder in – Paul Merrick of Town & Country Renovations Ltd – and he demolished the tacked-on ground-floor bathroom and excavated the flooring on the ground floor. He also underpinned, reconfigured the interior and built the extension, which took about a year.’

However, because the cottage was at a lower level than the back garden, the builders also had to excavate several tons of topsoil and add paving and retaining structures in the rear garden; this was to reduce the level of the ground before they could even start building the new extension.
The work started in January 2020 and was completed by January 2021.
The building work took a year because the couple were in no great rush.
‘Then Covid and lockdowns delayed the selling of our house. It was only when we HAD sold it and the buyers wanted to move in straightaway that we had to speed things up,’ says Martin. ‘In fact, we had to move into the cottage about four weeks before it was ready – which meant there was no heating. And this was in January 2021.’

It took just two days for the Smarts to realise they couldn’t possibly carry on trying to survive in the cottage. ‘It was icy. Fortunately, we have friends in the village whose holiday cottage we could rent,’ says Martin. ‘So, we stayed there for about a month, during which time we had an air-source heat pump installed at our cottage. We also have underfloor heating in every room, not to mention a great deal of insulation.’
In addition, they have fitted solar photo-voltaic panels on the roof of the extension and are totally reliant on electricity, including their two electric cars.
All the new windows are of aluminium-covered hardwood in a traditional style (replacing the existing uPVC ones), a new pine staircase has been built in a different position and there is new flooring in most rooms.


‘I think the cottage may have been two – very tiny – cottages once,’ says Martin. ‘This is because there were two different floor levels upstairs, which I had to correct.’
He adds, ‘From the front it remains simple and unassuming. But as you approach the new front door to the side, you get a glimpse of the new extension to the rear. On entering the hallway, there is a fully glazed door at the other end which provides a view of the fields beyond. These appear to be an extension of the lawn, separated by a brook which is out of sight, and they give a lovely feeling of space.’
ADDRESS BOOK
Broadleaf Timber (engineered oak floors) broadleaftimber.com
Calarel Joinery, 01608 651144, calarel.co.uk
Carbon by Design (charred larch cladding) 0800 206 2256, carbonbydesign.co.uk
Enlightened Windows, 01608 684607, enlightenedwindows.co.uk
Martin Smart Design Ltd, 07771 542792.
Monkeywood (Tom Coleman) 01295 533413, monkeywood.co.uk
Town & Country Renovations Ltd (Paul Merrick main contractor) 07814 330043, tncrenovations.com





























