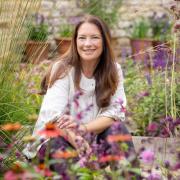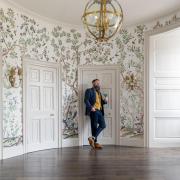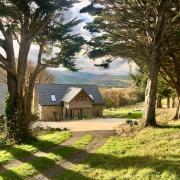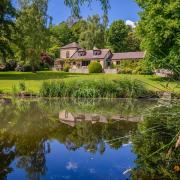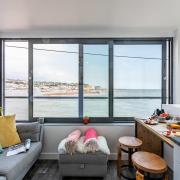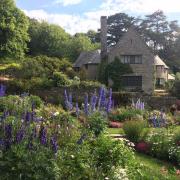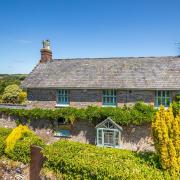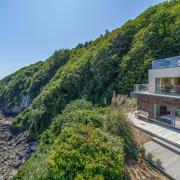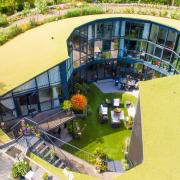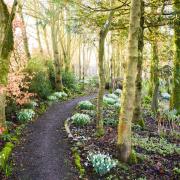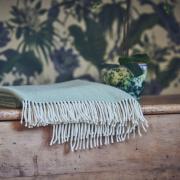The entrance to Longbourn at Upton Pyne is via a leafy driveway which leads through well-wooded grounds. A final curve reveals the very handsome front façade with its porticoed front door and a mature swamp cypress tree, which contrasts with the mellow red brickwork.
The striking Grade II-listed house is of a very pleasing 18th century design that appears to have been little altered, other than the striking 19th century veranda accessed from the drawing room and overlooking the main lawn and garden.

The rooms are bathed in light from the tall sash windows. The quality of the interior can be seen in architectural details which are largely intact. The house retains most of its plaster cornices which vary in design and elaboration from room to room, but are mainly variants of the acanthus and anthemion architectural styles.
The finest sequence of rooms is the hall, stairwell and upper landing. The hall is entered through a glazed screen with a large traceried fanlight, arches are supported by fluted pilasters and capitals and the dog-leg staircase has a wreathed rail, supported by wrought-iron balusters, and is lit by a lantern with a good plasterwork frieze.

The original service wing is configured as a separate annexe, with both its own front door and internal connecting doors on the ground floor and off the main staircase.
For those requiring more space there are extensive cellars beneath the house, including the old kitchens and a wine cellar with bins.


Outside, the mature gardens and grounds complement the appeal of the house itself, providing seclusion and privacy from the village. They are complemented by the abundant planting of specimen trees and shrubs, including, a fine display of colourful rhododendrons and azaleas. Within these well stocked grounds a network of pathways lead to the different areas including lawns and a disused hard tennis court. There is also a carport and small garage and garden sheds
THE DETAILS
ADDRESS: Longbourn, Upton Pyne, Exeter, Devon, EX5 5JA
GUIDE PRICE: £2,000,000
AGENT: Jackson Stops, Exeter, 01392 214222. jackson-stops.co.uk
ACCOMMODATION.
GROUND FLOOR: Reception and staircase hall, study, drawing room, sitting room/dining room, secondary kitchen/utility room, cloakroom, kitchen/breakfast room, annex kitchen/dining room.
FIRST FLOOR: Principal bedroom with ensuite, three further bedrooms, bathroom, self-contained two bedroom annexe with sitting room, kitchen and bathroom.
OUTSIDE: Extensive gardens, garage, carport and outbuildings.




