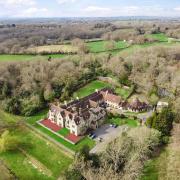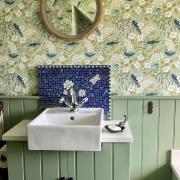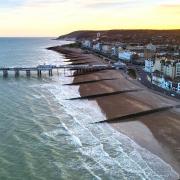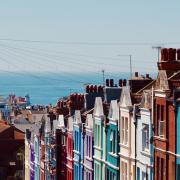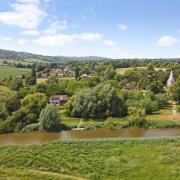Oh we do love to be beside the seaside – especially in a house that oozes coastal charm and flair. Previously a 1970s property, this West Sussex home has been totally transformed into a beautifully airy, bright and spacious three-bedroom spot by the beach.
The owners hired 50.8 Architecture + Interiors with a brief to open up the house and flood it with light as well as give a feeling of space. With a sea view like that, they also wanted a home that was a perfect blend of outdoor and indoor living.
After rethinking the layout, the homeowner wanted to complement and introduce elements of the house’s coastal location in every space. From the knot banister detailing in the hallway to the white cladding in the bedroom and living room, a beach theme of blues and taupes runs throughout.

The heart of the home is the bespoke kitchen. It’s a space to cook, relax and entertain, and was created by The Main Company. The open-plan layout includes a rectangular island, banquette seating and a light-filled living room with breathtaking south-facing views of the sea that can be found outside the bi-fold doors.
A modern take on a classic, the owners opted for traditional shaker-style cabinetry in a deep, seaside Hague Blue by Farrow & Ball, that blends seamlessly into the coastline. The styling of the cabinets is further enhanced with on-trend Reclaimed Barn Oak which has been incorporated on the front of selected cupboards and the kitchen island. The weathered, silvery tones add a cool contrast to the blue cabinets, which are further complemented by the Caesarstone Organic White worktop and hammered hardware – all adding to the coastal vibe.


From the open shelving to the larder-style cupboards, the array of different features in the space have been beautifully designed and well-planned, while providing plenty of practical storage and maximising the space as much as possible. Finishing touches, such as the blue glass pendants over the dining table, made by The Main Company, a feature wall with reclaimed cladding and wicker chairs all add to the seaside appeal.
The hallway was extended to create a warm and welcoming entrance. Natural hues take centre-stage with soft tones associated with the sea, stones, sand and even driftwood used, along with the Mountain Ridge planks by The Main Company which have been used throughout for the flooring and stair treads.

In the master bedroom, an understated look with a Scandi feel makes for an inviting space. Across the wall, Reclaimed Weathered Barn Oak has been introduced as cladding in a brushed white finish, complementing the warmer tones of the wood flooring. Each plank is carefully selected, restored and enhanced to create hard-wearing and high-quality products to last for years to come. The end result is a beachside des res that is making waves for all the right design reasons.
Bespoke kitchen prices start from £25,000. www.maincompany.co.uk 01423 330451






















