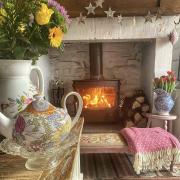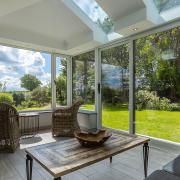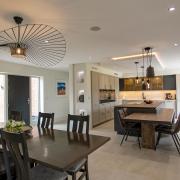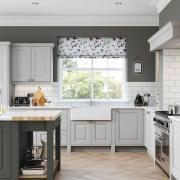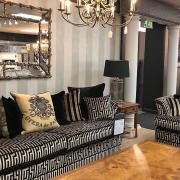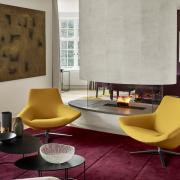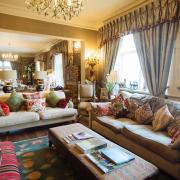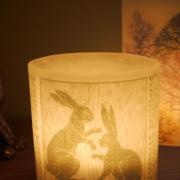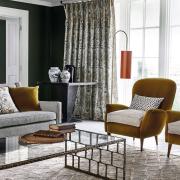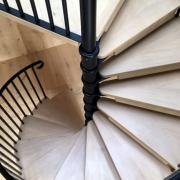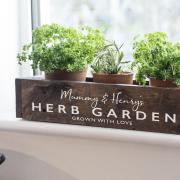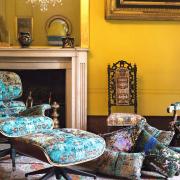Susanna Ash of Matlock's Bow Interiors shows Ashley Franklin around the charming stone cottage she has transformed with her partner Steve
Susanna Ash’s Matlock home is like a living advertisement for a swish interiors store. This is no surprise: Susanna owns one. Called simply Bow – ‘it’s short and sweet, and a bow completes a gift’ she points out with all the shrewdness of a switched-on retailer – this gift and interiors emporium on Matlock’s Causeway Lane resounds with stylish ideas for enhancing the bedroom, bathroom, kitchen and living room.
It is no surprise either that Susanna’s abode is a clear reflection of Bow. ‘I sell the things I love,’ she states, and it’s evident that along with her passion, her business acumen has made Bow a success story. ‘I am my own demographic,’ declares Susanna, ‘selling to people within my own income budget.’
The success story behind the transformation of her home shows what is achievable on a tight budget. Susanna and her partner Steve bought a plain stone dwelling in a state of disrepair but stylishly renovated and enhanced it with a large tub of elbow grease, a great dollop of self-belief and, finally, a substantial helping of Susanna’s tasteful and harmonious furniture, adornments and accessories.
At first view, Susanna was dismissive of this small, modest house, albeit it sits in a quiet, reasonably private corner of Matlock, handily placed near to town and with comforting views of the enveloping countryside, topped off by the sight of Riber Castle on a high hill.
‘Yes, the scenery was fantastic,’ says Susanna, ‘and there was a certain cottagey chocolate box charm about the frontage, especially with the rose bushes in full bloom. However, the view I had to consider most was of the interior, which was tiny, dingy and non-descript. It was awkward, too. Upstairs, for instance, access to the bathroom was through the second bedroom!’
Fortunately, Susanna had fallen for just the right kind of man: her partner Steve is a joiner, and his practical experience told him they could both alter and improve the clumsy layout. This included the removal of the dark, narrow entrance hall which immediately created a larger living room, and the opening up of the staircase, resulting in a much lighter, more spacious dining room. Also, an attic conversion created a double bedroom for Steve’s two young sons Bradley and Brandon who come and stay on alternate weekends. A decking platform was also laid down for picnics and barbeques in the garden.
Over a year – ‘probably about three and a half months solid work,’ Steve reckons – plaster was removed from every room along with ceilings, and the house went through a total re-wire and re-plumb, followed by the installation of a new kitchen and bathroom. ‘It took a lot of motivation, especially on winter evenings,’ declares Susanna, ‘but we knew it would be worthwhile. Our total spend from start to finish was �30,000 and that was a massive money saver.’
Once the dirty work was done and dusted, Susanna came into her own, utilising her First Class Honours degree in Printed Textiles and Surface Pattern Design along with her tastes for ‘the eclectic, romantic and quirky’. Her university studies had introduced her to William Morris and his sagacious advice: ‘Have nothing in your house that you do not know to be useful or believe to be beautiful.’
In terms of the beautiful, Susanna is drawn to feminine prints and colours, with a special love of vintage floral fabrics, but she was also keen to make use of the versatility that a ‘no colour scheme’ can bring. ‘Every wall save for the bathroom and part of our bedroom is simply white as this allows me to change as many things as I like as often as I like,’ she points out. ‘As well as white walls giving me flexibility, they really open up the space and, as we were blessed with high ceilings, it created a bigger feel to small rooms. I also went for consistent flooring throughout downstairs to emphasise space as well as fluidity from one room to the other. We chose dark solid wood because it had a classic look but was also practical, which you have to be with two kids, not to mention my two "bonkers" beagles Betty and Purdy!’
One might expect that a gift and interiors shop owner constantly surrounded by temptingly beautiful products would have a house filled with them but each room has been carefully and cannily designed so that it allows its features to stand out rather than be subdued by competing elements, further helped by furniture that is largely simple and unfussy. ‘I love the idea of things having a story or meaning to them rather than just being there for the sake of it,’ says Susanna, ‘even though this is probably quite controversial coming from an interior designer!’
In the living room, the eyes are drawn to two gold picture frames on the brick wall with nothing in them, while old- fashioned flying ducks to the left seem to have flown out of the pictures. ‘That’s just what my romantic, whimsical thoughts would have you believe,’ smiles Susanna.
The floral suitcases, stacked in both dining room and main bedroom, are another offbeat feature yet totally practical for a small cottage with storage issues. ‘These come from my love of vintage items and floral fabrics,’ says Susanna, ‘and they sell very well at Bow because they look great wherever you put them – in a hallway, top of a wardrobe or end of the bed. You can even use one as an actual suitcase!’
The floral suitcases also lend a Town & Country cottage feel which Susanna was keen to emphasise throughout the house. This is particularly prevalent in the kitchen which came from Wicks, set off by attractive cream wooden doors and an expensive looking thick dark oak worktop which Steve handmade very cheaply from four lengths of two inch thick oak. All this is complemented by a stable door painted in Farrow & Ball Stony Ground.
On the way upstairs, the eye is again caught by the random assembly of pictures, all of them ringing with nostalgia. Susanna is thinking about leaving one behind should she move, a thought influenced by the old lady who previously owned the house. ‘I love houses with history,’ she declares. ‘Not history in terms of famous occupants or stories of what occurred in the past but simply in terms of the little things that exist that remind you of the occupants. Despite all the changes we’ve made, there are lingering traces of this dear lady, like a picture we found in one of the fireplaces, a tea towel she left pinned to the kitchen cupboard and a bunch of keys in a drawer which, mysteriously, don’t unlock anything in the house. We’ve kept them all. I also look out on the beautiful rose bushes and see her tending them with pride. That kind of history is good to have in a house, which is why I will always favour old properties.’
Upstairs has been carpeted throughout in a neutral biscuit beige – ‘again to give us the fluidity we wanted to create between rooms’ says Susanna. However, instead of the white walls downstairs, both the bathroom and master bedroom have wallpaper. In the bedroom, it’s Laura Ashley Memento. ‘It’s got an old-fashioned look but it also has the freshness of contemporary design,’ finds Susanna. ‘Some people avoid wallpaper for fear they’ll soon tire of it but if you love something enough – and a classic design doesn’t wear out its welcome as much as a trendy one – I’d say go for it.’
Wallpapering the bathroom brought practical-minded Steve to raise the issue of damp but he was won over when Susanna showed him the bright Cath Kidston Antique Rose paper. ‘I love the colour, floral design and the fact that up-close it looks almost hand-painted,’ enthuses Susanna. It may be extremely girly but it’s just about Steve’s favourite room. Probably mine, too, for the "wow factor" which has been enhanced by Steve building beautiful bespoke units to house the two sinks and bath panel, and then painting with the Little Greene Paint Company’s Bone China Blue. I also feel we have used a sizeable space to good advantage with a double shower and double sinks. Practical, too: we’re both impatient in the morning and it saves toothbrush wars!’
A lovely extra flourish in the bathroom is a period transistor radio in exactly the same Antique Rose design. In fact, everywhere you look in the house, there are choice, tasteful touches, not least a pair of mesh metal rabbits and a circular wreath of pastel-coloured eggs. Some finishing touches still need to be made to the house. A decision has also to be made: carry on and make changes, or move on? ‘I do see maybe a "baby" step up at some point,’ admits Susanna. ‘I love the cosiness of a small house but practicalities make me crave a hallway, utility or boot room and maybe an office for organising the shop business better. Another interior project would excite me, too. Whatever I do, it won’t be for the sake of it. As with my life, my home, my shop, my choice in wallpaper... it will be because I love it.’



