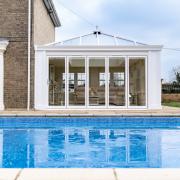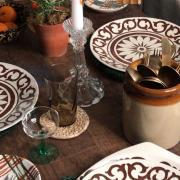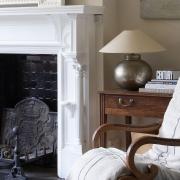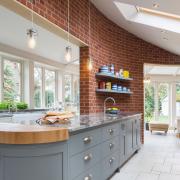Barton Grange at Worlingworth was once a rural outpost but is now one of Suffolk’s most desirable homesteads. It owes its successful transformation to the award-winning work of local craftsmen. Lindsay Want went to see how it was done

It’s hard to know which bit of Barton Grange to fall in love with first.
There’s the meandering approach through woodland and fields where sheep may safely graze. The massive expanse of wildflower meadow, pixelated with purples. There’s the way that cosy, time-honoured rooms with inglenooks and the beams stretch out and relax into a different sort of comfort within new, contemporary spaces. There’s the light and a transparency as it sucks in the freshness of the garden from all angles. And then to crown it all, so amazingly absorbed into its very being, there is the barn.
“When we first saw Barton Grange we just really loved its splendidly rural location, with the old farmhouse which had been empty for a year and the old barn across the yard, which was very near to collapse,” explained Matthew Hicks who bought the property together with Nick Cook back in 2004.
“Planning permission was in place for the barn to become a separate house at the time, but that just didn’t seem right somehow. Sitting within the moated enclosure, it had always been closely tied to the very essence of the farmhouse and appeared to be of a similar age.”

Keen to keep things local and bring home to the Grange the skills of craftsmen builders who had a real understanding and eye for detail around this style of vernacular architecture, Matthew and Nick engaged Robert Norman and his expert construction team from Framlingham, together with architects Gorniak & McKechnie based at Debenham’s historic Market Cross.
Work started on building the new wing, converting the more modern extension in the main house and adding dormer windows to make use of the roofspace at the same time as getting to grips with the Grade II listed barn.
“The barn structure had been dated to the mid-1650s and was in a really precarious state” recalled then assistant site foreman, Mark Adamson.
“It had become a general dumping ground over the years, full of piles of old wood and old sofas. The weather-boarding was hanging off in parts and there were just gaping holes where the threshing doors had been. But the worst bit was that it had been used to keep pigs, so at one end the timber wall studs had been cast in concrete up to a height of about three feet.”

A travesty perhaps, which completely destroyed the lower three feet of the original timbers, although on the upside the barn had at least been kept in use and not abandoned to decay.
A complex cantilevered scaffold had to be designed and constructed to bear the weight of over six tonnes of ancient oak, so that when concrete and rotted soleplate were eventually cut out, the whole timber structure could be safely suspended off the roof plate.
“There’s a need to use such incredible care with buildings in this state,” said Mark in a matter of fact sort of way which reveals his long term expertise in the field. He has been overseeing a set of six high quality barn conversions near the Suffolk heritage coast and enjoyed overseeing multi-award-winning local work at contemporary properties, Bavent House and Long Farm.
“Pull too hard or pull things straight too quickly and you can pull it down, but generally these timber-framed barns are resilient old things really. They do hold their own.”






























