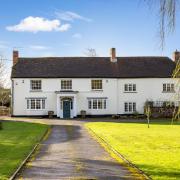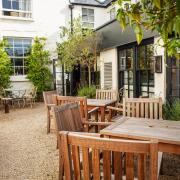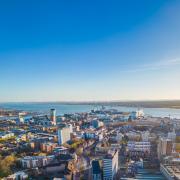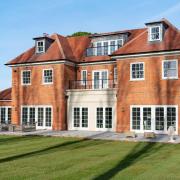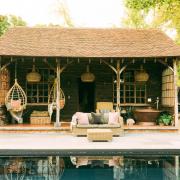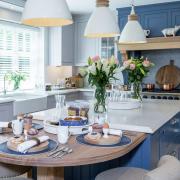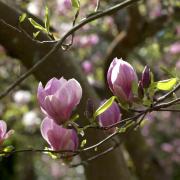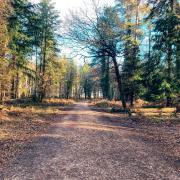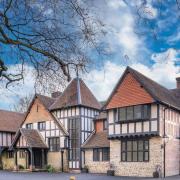Step back in time in this original Arts & Crafts house in Boldre, designed by Richard Norman Shaw RA himself
What: An outstanding Grade II listed 10 bedroom Victorian country house, considered one of the most important houses in the New Forest.

Inside: Built in 1872 for local landowner, John Lane Shrubb, Boldre Grange was designed by eminent architect Richard Norman Shaw RA, a significant figure due to his role in the English Domestic Revival Movement, helping to shape the direction of the 1890s Arts & Crafts Movement. With light-filled rooms and high ceilings, this exceptional property is like no other in the Forest. Original features include oak boards, parquet and flagstone flooring, stone fireplaces, exquisitely detailed panelled doors and architrave, elegant staircases, and exposed brickwork and beams in the original kitchen. A grand reception hall has doors leading off to the principal reception rooms, as well as a guest cloakroom, utility, and entrance via a stone staircase to the cellars with original silver vault, beer cellar and wine bins.

There is also a library, drawing room and dining room and the billiard room has been altered to become a vast open plan kitchen/dining/living room ideally suited to the expectations of the 21st century lifestyle. On the first floor there are two principal bedroom suites, both with en suites and dressing rooms. There are four further guest bedrooms on this floor and another three/four on the second floor.

Outside: Boldre Grange is reached down a long, private drive. A broad circular gravelled driveway sweeps round in front of the house, and provides extensive parking. To one side, a driveway leads to a separate brick built double garage with office, two bedrooms and wet room. In addition, gates on either side of the property provide access to the extensive grounds, approaching 22 acres and including the original formal Victorian gardens, terrace garden with pond, yew walk, orchard, pergola, and ha-ha as well as extensive mixed woodland, and a viewing platform among the Scot pines.

Price: £10,000,000

Contact: Spencers New Forest, Lymington, 01590 674222







