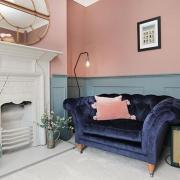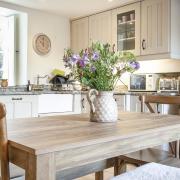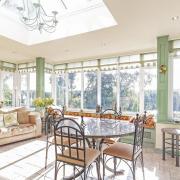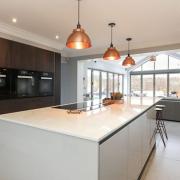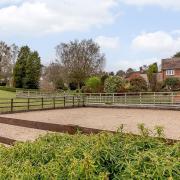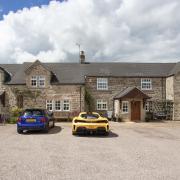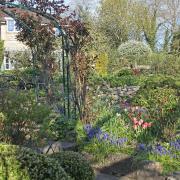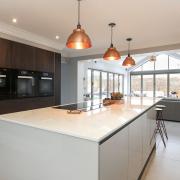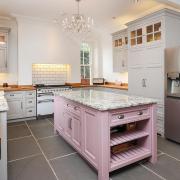Penny Baddeley goes east of the county to visit Yvonne Hallsworth and Colin Green in the diminutive but darling Parson’s Cottage

A LOT of people don’t know this cottage is here,’ says Yvonne Hallsworth, with a twinkle in her eye.

‘But we find that when people visit, they don’t seem to want to leave.’

We are in a magical garden, with an enchanting stone edged circular flower bed. Before us is a Grade II listed Victorian architectural confection. It has generously proportioned chimney stacks, a pretty tiled roof, and diamond panelled stone mullion windows, around which rambling roses climb and cling in fairytale fashion. It looks, for all the world, like a house that a child might draw.

Picture perfect Parson’s Cottage is tightly tucked in next to the parish church of Ironville and shaded from the quiet street by mature garden trees.

Its location, in Derbyshire’s best example of a mid-nineteenth century model village, has bestowed it with a sound track from the past, heavy with nostalgia. Church organ recitals can be heard in the environs of the cottage. The passage of Yvonne’s week is marked by the peal of village church bells, and the days are punctuated by the comforting sound of steam trains chugging past behind the house, on the nearby preserved steam railway based at Butterley.
‘It’s all lovely to hear,’ said Yvonne, who bought the house 17 years ago.
‘It is a kind of time warp,’ added Yvonne’s partner, Colin, who is a railway enthusiast.
The gritstone house, blackened with traces of Ironville’s rich industrial heritage, was built around 1852 at the same time as its neighbour, Christ Church. Both buildings were part of the model village created from 1834 to 1860 by the Butterley Company to house its iron workers, and to cater for all their physical and spiritual needs.
Much of the original model village is now gone, but this historic house remains.
‘There is some doubt over the history of this house,’ said Yvonne, a retired NHS worker. ‘But the locals told me years ago that the vicar lived here originally and there is a study at the front of the house, where he used to plan sermons and meet people who wanted to get married, so I took all that on board and called it Parson’s Cottage.’
Following its initial ecclesiastical inhabitant, the house became home to successive headmasters of the adjacent village school. Sepia photographs of past football teams, pupils, and old school masters, taken at the front of the house, reveal that the period property frontage has remained unchanged through generations.
‘I think you can feel the characters of the people in here. The house has a wonderful feel to it. It is homely and welcoming,’ said Yvonne.
When Yvonne first saw the house it was empty, with a derelict and vandalised interior. She bought it, after falling in love with the garden, but was unable to move in for two years, while she saved cash for repairs and renovations.
‘I’d just come at weekends to do the garden,’ said Yvonne, who formerly lived near the Derbyshire border in Jacksdale. ‘It was full of roses.’
‘The house needed a lot of work and it wasn’t work that I could do. I was saving up money, getting people in and I did wonder at times if I had done the right thing.’
One of the professionals Yvonne called upon was Colin Green, who runs Room Revival. The business undertakes a range of decorating, joinery, tiling, flooring, and interior work. Colin first visited the property to supply a quote for work on the windows and moved in with Yvonne ten years ago, as her partner.
‘I thought, Oh my God, this man is an absolute jewel and he’s not stopped working on the house ever since!’ laughed Yvonne.
The house was re-wired, the walls were lined, and Colin put in an underfloor heating system beneath their Turkish travertine flooring.
‘She has an eye. She can see and I can do, we are the perfect team.’
The couple changed the configuration of the three bedroomed house into a two bedroomed property with a large and luxurious first floor bathroom. They also extended the stunning kitchen with a linked garden room, using traditional timber with specialist glass for the attractive angled roofing.
By happy coincidence stone from part of the local church became available as their building work was underway.
Colin said: ‘So there’s a bit of the church in our conservatory. Some projects just evolve and I’m a great believer in evolution when it comes to these things.’
The spacious kitchen area, of which the conservatory/garden room is part, forms the ‘hub’ of the house and is Yvonne’s favourite haunt. As well as a dining area, there is ample room for comfortable sofas – and the conservatory leads out onto a sunny courtyard at the back of the house.
Yvonne styled this living area on the theme of French shabby chic. Cream was chosen as the dominant colour palette and Yvonne made a characteristically brave decision to paint over the exposed wooden kitchen ceiling beams.
‘I hesitated for a long while but finally decided I wanted them light and bright. It’s a room to be enjoyed and lived in, and the dark beams made the room feel closed in and seemed to bring the ceiling down.’
She chose a Buckingham kitchen from Homebase and upgraded it with antique brass handles with cracked porcelain knobs, sourced online.
Her advice is to take time choosing décor.
‘We just had light bulbs hanging for ages before we found the right kitchen chandelier. You just know when you see things. The devil is in the detail.’
Working to a budget, Yvonne bought a second-hand dresser, with kitchen table and chairs. She hand-painted them and gave each item a distressed fashionable finish.
A crowning achievement was disguising the kitchen boiler by covering it with an old wooden wardrobe, brought to life with a painted and distressed finish, to add a touch of homely style country chic.
‘I just love its bun feet, it’s a great cover up!’ said Yvonne.
If the kitchen seems to suit the summer season, then the study forms a striking contrast in mood. It’s deep and rich red colour theme matched with dark wood antique pieces and heavily lined floor-length curtains make it a perfect haven for winter nights.
Yvonne chose a plush velvet rich wine-red sofa from Laura Ashley, where visitors can relax in front of a real fire in the original Victorian cast iron fireplace.
For Yvonne, one of the pleasures of making progress with the renovation of her home, was to find new homes for her antiques.
She said: ‘I’ve always been interested in antique furniture and have collected it all of my life so I came here with quite a few pieces.
‘It was an absolute joy, I can’t tell you to get a room done and to be able to place in one of your favourite pieces.’
Yvonne positioned a leather topped antique wooden desk beneath a study window, which looks out onto the front garden.
She said: ‘I felt it was such a cosy room, where the original Ironville vicar might have sat to write his sermons and interview the people who wanted to get married in the village.
‘I feel strongly that this house has good energy. I think the people who lived here before were very happy and at peace with themselves. I like to think, this was the vicar saying his prayers, but apparently it’s just as likely that it was the headmaster doing his marking!’
In the present time frame, it is Colin, utilising the study as his office.
Parson’s Cottage is a house for all seasons. On the first floor the couple use both bedrooms: one for winter months, the other for the summer.
The winter bedroom has a striking floral theme with bold patterned wall-covering from Sanderson, a rich pink and dark red colour theme, and is furnished with highly polished antique mahogany pieces including an Edwardian triple wardrobe.
‘It’s a piece I’ve had for years and years,’ said Yvonne.
From the window we can see below the ‘secret’ garden beneath a huge holly tree, where there is an inviting seat, often frequented by Oscar the cat.
The summer bedroom is lighter in mood and colour. There’s an airy French theme, with toile de jouy wallpaper, sparkling crystal chandelier, and a cream, hand-painted metal bed frame.
‘I like to have the contrast between the bedrooms. I don’t like houses where the couple use one bedroom and the other is a spare room. We use both.’
One of the most impressive features of this period house is the large and luxurious opulent family bathroom, which was converted from a third bedroom and still boasts an original Victorian fireplace.
Yvonne searched local scrap yards for a Victorian roll top cast iron bath, which was re-enamelled by Derwentside Antiques in Belper.
‘It took three men to get it up the stairs!’ laughed Yvonne.
Brave and bold with her decorative choices, Yvonne chose a dark green William Morris wallpaper for this room, which provides a striking contrast with the white enamel bathroom fittings.
‘I was told not to paint the ceiling dark green, but it fits beautifully,’ said Yvonne.
The room is furnished with a Victorian dresser, two chandeliers and a solid mahogany commode. Touches of humour are evidenced with wall prints of scantily clad Edwardian ladies in risqué and erotic poses.
These touches make a humourous contrast with what Yvonne refers to as the ‘churchified’ architectural style of the house and the unusual church bell and church organ ‘soundtrack’ that provides a backdrop to living in this little hidden gem.
Yvonne & Colin
LOVE TO SHOP AT
Alfreton Antique Centre, King Street, Alfreton
Seymour Interiors, Wirksworth
LIKE TO VISIT ON THEIR DOORSTEP
Codnor Park reservoir
RECOMMEND
White’s Construction Ltd of Nottingham Road, Ripley
ABH Electrical Ltd, of Mayfield Avenue, Belper
Contract Planning Services, of Northam Drive, Ripley
YVONNE’S TOP TIP:
‘I believe in paying a lot for odd pieces but then mixing them in with bargain buys.’






