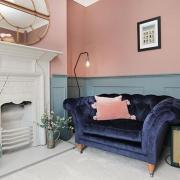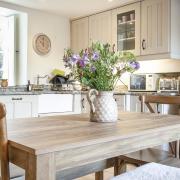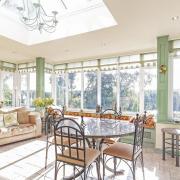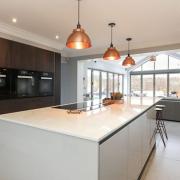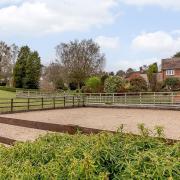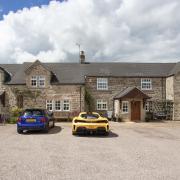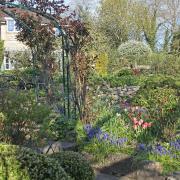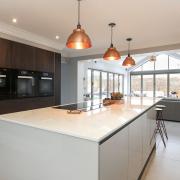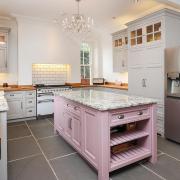Penelope Baddeley visits Michael and Penny Snaith at home in Mappleton, near Ashbourne

When Michael and Penny Snaith moved into their restored Georgian house, set on the outskirts of the secluded village of Mappleton, at the southern tip of the Peak District, they were making history.
For remarkably the couple became the first owner-occupiers in the building’s entire 277-year history.
Their beautiful brick-built, Grade II* listed property was originally constructed in 1730 to provide accommodation for three clergy widows; at the bequest of Roland Okeover, whose family seat was nearby Okeover Hall.
Several centuries on, in the hands of the Church of England’s Church Commissioners, the finely proportioned house was divided horizontally into two rented flats before being modernised by subsequent owners who also let out the property.

It was only when the Snaiths bought the grand-styled house in 2010 that the property truly became a family-owned home.
Michael, who is deeply interested in the curious and rich history of the house and the sense of stewardship that goes with taking on a period home, said: ‘It is really a tribute to the architect that the building looks like a single house and not a row of almshouses.
‘I think that was a splendid anticipation from the guy who designed it.’
The Okeover Clergy House, as it is still named, is notable in that it can be regarded as the first house in Derbyshire after you cross the border with Staffordshire and is listed in Pesvner as ‘a fine brick-built house with ample stone dressings.’

Its Georgian frontage remains just as Pevsner describes, complete with a striking front bay flanked by ‘giant rusticated pilasters’ and its main doorway boasts a surround after the style of James Gibbs, the architect of Derby Cathedral.
Its Georgian features – the profusion of tall symmetrical sash windows and lofty ceilings – were the main attractions for Michael, who is over six feet tall and prefers to duck low ceilinged cottages.
Penny said: ‘We had looked at quite a lot of Derbyshire houses and many had a cottage feel with low ceilings but we were used to a house with high ceilings.’
The move to Mappleton, which is situated two miles north of Ashbourne on the eastern bank of the River Dove, was a downsizing exercise for Michael and Penny, whose two children Georgia and Matthew had long since flown the nest.

Former nurse and businesswoman Penny, who moved from a larger house in Darley Dale said: ‘The rooms in this house are not big but the high ceilings give it a real feeling of space.’
An additional appeal of the three-bedroomed property was the juxtaposition of its grand style with its setting.
‘It looked like a city villa dropped right into the countryside and that really appealed to us,’ said Penny.
Despite its history of internal conversions entailing removal of original staircases, the Snaiths, who met when Michael was a young medical student, were delighted that the fabric of the building remained resolutely Georgian.

However this design-savvy couple felt there was an important missing link in the story of their beloved family home.
When the pair moved in just four years ago, the property comprised the main Georgian house plus a separate Victorian outbuilding which was – significantly – built upon a Georgian infrastructure.
Penny and Michael instinctively felt the two separate buildings should be connected to form a more unified home but their vision was singular and sparked a long and extensive ‘dialogue’ with the authorities.
Plans proposed by the pair to create a link were initially objected to by both English Heritage and Derbyshire District Council’s conservation officers, who believed there would never have been a connection between the two buildings and that it would not look right.

Said Michael, a retired consultant rheumatologist: ‘We disproved this.’
The couple embarked on painstaking research and discovered that when their property had been converted back from two flats to a single home in 2007, planning authorities had sanctioned plans for the heating system for the entire property to be based in the Victorian outbuilding, and allowed the outbuilding to be used as a study and office.
Michael explained: ‘They had accepted the premise of the property being one dwelling with the outhouse being functionally part of the house.
‘If the function was linked, what was missing for us was the physical link in between.’

The Snaiths built their case further to prove there was a precedent in law for their ‘missing link’. Their top tip for anyone attempting to embark on similar projects in any listed building is to keep an open dialogue with the relevant authorities such as English Heritage.
‘They have a job to do,’ conceded Michael.
Digging for evidence, the pair found proof that the buildings had indeed been physically linked. It was clear that a big beam had been stuck into the exterior wall of the Georgian building at one stage and there were tell-tale ‘shadow’ markings of a pitched roof against the gable end. Villagers also gave anecdotal personal evidence that the buildings had once been joined.
The couple argued their home was no different from the village Manor House, which is of similar 18th century design and linked to its outbuildings. And to cap it all, planning authority archives finally revealed a plan which plainly recorded that a building on the site had been demolished.
Consent was granted and after taking advice from the conservation office, the Snaiths set about their major home project, The Zinc.
‘We were interested in producing a building that had both glass and zinc,’ said Penny who draws inspiration from design magazines. ‘And I’m a great one for the mixing of old and new.’
The Zinc is a stylish and artistic project, which has created an interesting space effectively linking the Georgian to the Victorian building, without attempting a pastiche of either period. Conservation officers requested a new brick wall be built on the road-side of the elevation. It was built of new bricks selected by local builder John Lee which are weathering in and blending well with the Victorian and Georgian ones – John’s expert coursework is designed to match the Victorian bond and even utilises a limestone mix specified by the conservation officers as appropriate for the era and nature of the building.
Michael said: ‘The contemporary style makes a great contrast. It allows for the older buildings to live on their own. If we had made a pitched roof with tiles it would have posed the dilemma of whether to match to the main house or to the outbuilding.’
One exterior wall of the new room consists of four glass panels with double sliding doors which lead out onto a pretty stone terrace and the south-facing garden.
Beyond the boundary stone wall – recently rebuilt to deter neighbouring sheep from wandering through the garden – are far-reaching countryside views and the River Dove. Between the house and the river, beneath the field across which Michael and Penny take a daily walk, lies the remains of a medieval settlement. With such striking views The Zinc is a favourite room for Michael.
Penny paid homage to their architect and roofer: ‘They made a terrific job of it.’
Indeed the striking roof canopy looks both smart and understated and its clean-lined zinc cover is ‘profoundly packed’ with insulation – one of the many measures taken to make this entire period property relatively thermally efficient.
Keen to avoid a corridor feel to the linking extension building, The Zinc is large enough to accommodate an eclectic and quirky collection of furniture, central to which is the glass and chrome table which is a nod to the materials used to create The Zinc itself.
It’s here the Snaiths prefer to take their meals and entertain friends.
Penny said: ‘It’s a jolly useful room because it leads out into the kitchen.’
To help foster a sense of theatre in this striking contemporary space the couple installed downlighters on a dimmer switch.Penny said: ‘We wanted to feel that if we were sitting here eating on an evening with friends we could create atmosphere.’
They combined the use of glass and careful attention to lighting with largely white walls to accentuate the sense of light and space. Underfloor heating was installed beneath the slate-grey textured tiles to avoid the clutter of space-hungry radiators. Playful pieces of furniture add personality to this extension project, which was begun in September 2013 and finished in February 2014. A huge, painted, old, wooden Post Office sorting unit (sourced from Pyatt and Hesbrook of Ashbourne) has been inventively employed as a dresser to stack plates and house glasses, teapots and vases. Penny explained: ‘I just decanted the kitchen into it!’ Striking art work adds colour to the wall, not least a mixed media piece by Nottingham Art Group artist Mary Austin called ‘Pep Talk’.
The visitor gets the sense there were many such talks as the struggle to complete their vision for the house got underway.
‘It has been a major project,’ admitted Michael, whose study also adjoins The Zinc, in the Victorian outbuilding. ‘But previous householders regarded this as very much part of their dwelling and so we are no different from the Victorians!’
When Michael first moved into The Okeover Clergy House he was struck by its lovely proportions: the trademark harmony and symmetry of the Georgian era. The Zinc project, in its own way, has added a new kind of symmetry and harmony to this historic building.
Design tips from the home-owners:
Penny and Michael increased the sense of space in their home with carefully chosen pieces of transparent Perspex furniture, such as occasional tables. They allow light to percolate and create the illusion of de-cluttering.
Penny said: ‘When we downsized and moved here we got rid of a lot of mahogany side tables and replaced them with see-through pieces.’
It’s a trick that has also worked well in the limited space of the bathroom. The Perspex chair is from John Lewis.
They love to shop for home décor at:
The Vintage Rooms, Matlock
No 41, Church Street, Ashbourne
The Treacle Market, Macclesfield (last Sunday of every month).
Pyatt and Hesbrook, Ashbourne
Penny and Michael Snaith recommend:
Architect: Mansel Architects of Belper, 01773 825693
Roofers: Metalex Roofing Ltd, Hornchurch, Essex, 01708 464700
Electricians: David Clarke of Ashbourne
Plumbers: Peter Mellor of Ashbourne 01335 344205
Suppliers of glass doors: City Glass and Aluminium Ltd. Beeston, Notts, 0115 9076800
Builder: John Lee of Mappleton
Carpenter: David Lee of Snelston






