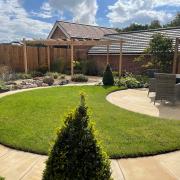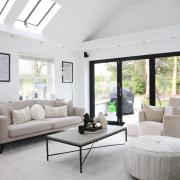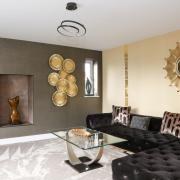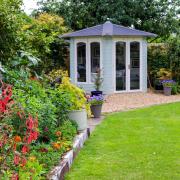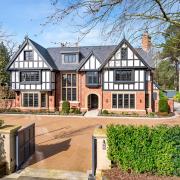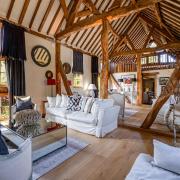Kirsty Haslam has style. The kind of style that’s innate, but is also accessible and, in the eyes of her many, many fans, can be reproduced. Kirsty’s style, vision, and desire to diarise her home’s transformation on Instagram has resulted in a surprising sideways step from her career as a fashion stylist into the world of interiors.
‘I studied fashion design at London College of Fashion and was working for Net-a-Porter as a personal stylist when I met Stuart, when we were both on holiday in Ibiza. He’s from Manchester and was working for the Co-op, so travelled up and down between Manchester and London for a few years and then we decided to relocate. Initially he was going to move down to London. He’d found a job, even, but at the last minute we decided that moving north made more sense, as London prices were so high, even before Covid.
‘I found work in Manchester and we first lived in a loft apartment in the Northern Quarter, but when I was pregnant with my first child, Sebastian, we knew we needed somewhere bigger. We just drew a big circle around Manchester and decided on the areas we felt we could live in and found this house.

‘There were very few period features left and we have kept all of them that were here, such as the stained-glass windows in the living room and kitchen. There were absolutely none in the back of the house, it could have been a 1980s’ build, which was why we decided to go really modern at the rear The front of the house is in keeping with the period, so we have chosen, for example, in-frame, white Edwardian-style windows and at the rear industrial-style black aluminium, which felt very brave at the time, but none of the rooms run from front to back so we went for it.’
Kirsty and Stuart knew from the start they’d be making considerable changes to their new home and started by remodelling the rear to create a modern, open-plan kitchen-dining-living space, which runs across the full width of the house.
‘There was a tiny kitchen and separate small living room. To create the space we wanted, we extended over the driveway, which led to a double garage set at the back of the garden. We used this extra space to make a sitting room area, set the dining table in the centre of the new space and put a kitchen into the space where the original living room had been, flowing into the space where there had been a draughty and damp conservatory. I checked with the planning department what I could do with this and they said as long as I didn’t extend it out or upwards, it fell into permitted development, so we were able to include this in the new kitchen space and add a new gable roof, an industrial-style full wall window and a roof light.’

It’s a fabulous space, filled with light and housing a classic Shaker kitchen in a rich, deep charcoal green, Valspar’s Shadow Core, which sits in the Teal paint shades collection. The kitchen is one of Kirsty’s favourite success stories and was designed and fitted by Manchester-based Portfolio Kitchens.
‘I spent days and nights researching kitchens, and really wanted an in-frame kitchen. My first quote was for £110,000, so I kept looking and searching Google and one night I came across Portfolio – and the owner, Rob Greenhalgh, is just brilliant – he really thinks about the detail.’
Kirsty cleverly ties the three spaces together through use of colour – dark blue-green and mustard velvet cushions on her Arighi Bianchi sofas connect with the lovely Arighi Bianchi velvet chairs set around her dining table, also in mustard and dark green velvet, with a dash of sage to bridge the tones.

‘I love Arighi Bianchi,’ Kirsty says. ‘When I first discovered it, people would say “Oh, it’s expensive there”, but really it’s not. The quality is wonderful and the service always feels really personal.’
As part of their ground floor renovation, Kirsty has recently added a utility room – and oh my, what a utility room. Kirsty has completed every element of the décor in here, from the walls clad in Easipanel to the benches made by converting Ikea cabinets to the central island, found on Facebook Marketplace and renewed with Farrow & Ball paint, the bold shade of Bamboozle combining beautifully with the softer shade of Setting Plaster on walls and bench seat.
Her creativity and skills are used throughout the home; in the sitting room she has attached MDF shapes cut to her design at a local timber merchant, Tomlinson Parbans, and then painted, to her wall, along with small shelves. It’s subtle but adds a very personal touch of Kirsty style. In the nursery, when she realised she couldn’t afford the wallpaper she wanted, she simply painted the design onto the wall herself, and in the boys’ room (which they insist on sharing, despite there being more than enough bedrooms for all) she used decking risers and windowsills from B&Q to create a set of custom-fitted steps leading to the two Ikea cabin beds, which she has pimped up with B&Q beading and painted in Rustoleum kitchen paint.


Upstairs again, Kirsty and Stuart have added a second floor by going up into the roof space, creating a new gable above the extension into which they have set a full height and width window, opening up fully onto a glass walled balcony, giving a glorious view across to Lyme Park and the Cage. This houses the master suite, which is currently unoccupied.
‘Ironically we don’t use it, yet,’ Kirsty laughs. ‘My boys are still young so we’re on the same floor as them for now.’
It’s Kirsty’s determination to create a home that suits her style and her family’s needs that has resulted in her move into interiors styling. Her Instagram feed, @houseofhaz, now has more than 48,000 followers, and considerable levels of interaction on each of her posts.

‘It was totally accidental,’ Kirsty says. ‘I started documenting the renovation when we started it in 2016, then when Covid happened we continued to just muddle through it and I kept on documenting it, and it just spiraled. A lot of people were interested in what we were doing – people embarking on a similar sort of thing who wanted tips and ideas. While we had builders for the actual build, and the kitchen, we’ve done all the rest ourselves, so it’s really a mix of inspiration and how-to guides and hacks.
Once the follower numbers hit a critical mass, this attracts the attention of brands, who want to work with Kirsty on content, product placement and promotion.

‘To be honest this has really helped me finish the renovation; like any renovation, the pot becomes dry and as we were reaching that point the followers grew and the brands approached and it’s become a mini-business, really. I only work with brands where I think the product is very good, otherwise it’s pointless, because I don’t want it, and my followers won’t engage with it either.’
Kirsty now works for a small fashion brand and undertakes freelance work too, juggling multiple clients with raising three small boys and constantly updating her feed, which is considerably more work than people realise.
‘I do fashion styling still, and now set styling, content creation for interiors brands and for my own – @HouseofHaz. I do whatever they need as a brand; they use my platform if they want exposure, or they might want content for their own platform, which they then use my house for and either I’ll shoot it or they book it through UK Locations, a company that has a bank of high-end locations for filming and photography across the UK.’

As I prepare head off, the sun bursts free and Kirsty shows me her new garden room, a space she is quite visibly thrilled with, demonstrating the joys of the magnetic wall panels: ‘the best feature ever’, to which she has attached her mood boards, posters and even the wallpaper, using magnetic strips.
‘Did you know a garden room can add five to ten per cent to the value of your home? I Googled and looked at so many rooms, then found these guys, Wohobo, just over the border into Derbyshire – and it’s brilliant. I am just over the moon with it.’
Another local business gaining a following due to Kirsty’s desire to create her own perfect home, which seems to be the perfect home for many thousands of interiors fans, too.








