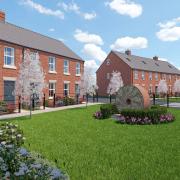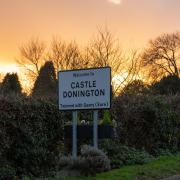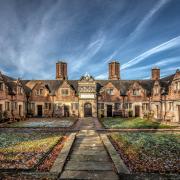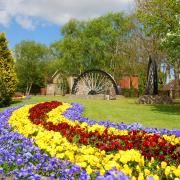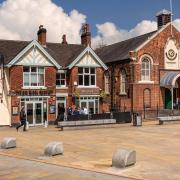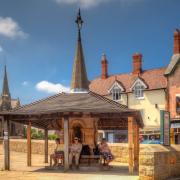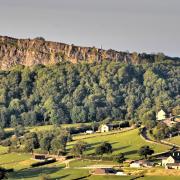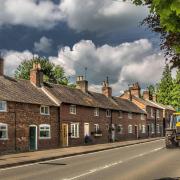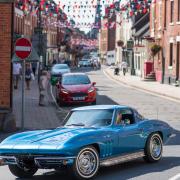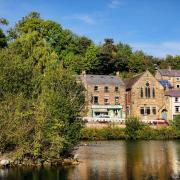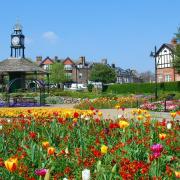On his travels in pursuit of articles for Derbyshire Life, Mike Smith has come across several remarkable buildings with split personalities, ranging from a spectacular country house with two contrasting façades to a far more modest building with an undistinguished exterior that masks a dramatic interior...

Kedleston Hall
Members of the Curzon family have lived on their Kedleston estate since the 13th century. The present hall, now part of the National Trust, dates from 1758 and was designed in the first instance by Matthew Brettingham and James Paine, two architects who were heavily influenced by the work of Andrea Palladio, who had taken his inspiration from the temples of ancient Greece.
The long north front of Kedleston is pure Palladian, because it relies on symmetry and simple proportions rather than over-the-top decoration, but it looks out on to an ornamental bridge, designed purely as an ‘eye-catcher’ by Robert Adam, an up-and-coming young architect who caught the eye of Sir Nathaniel Curzon. Curzon decided that he would be happy to allow Adam to take over the completion of the house, which had got off to such a brilliant start at the hands of Brettingham and Paine.
Adam was wise enough not to tamper with the splendid north front, but he decided that he would put his own stamp on a new south front, where he ignored Palladian principles and concocted an elaborate façade based on the Arch of Constantine in Rome. Thanks to the addition of this spectacular ‘second front’, Kedleston became the most successful ‘two-sided’ house in Derbyshire.
Just visible beyond the four gigantic statues which decorate the frieze on the south façade, there is a tantalising glimpse of the great dome which covers the Saloon: a room that ranks alongside the Marble Hall as one of the highlights of an interior that is every bit as wonderful as the exterior.
The Jenkin Chapel
Another remarkable building dating from the Georgian era is the Chapel of St John the Baptist at Saltersford. More commonly known as the ‘Jenkin Chapel’, this little place of worship stands in an isolated moorland location, close to the intersection of three ancient trackways used for the transportation of salt from the Cheshire Plain across the Pennines. Although the chapel is located in Cheshire, it stands a short distance from the Derbyshire border and is greatly admired by people who are familiar with this remote corner of the Peak District National Park.
With its tall chimney-stack, sash windows and simple proportions, the building looked more like a Georgian farmhouse than a place of worship when it was first built in 1733. From both the north and south elevations, this domestic appearance has survived to this day, even though the building was made to look rather more like a chapel in 1755 by the addition of a simple saddleback-tower, which was given an external staircase and a bell chamber.
Although it is a very simple building, the Jenkin Chapel does contain a west gallery, an oak pulpit and a reader’s desk. Despite the remote location, services are held at 3pm on the second and fourth Sundays in the months between Easter and Christmas.
St John The Baptist’s Chapel, Matlock Bath
A small chapel at Matlock Bath not only shares its name with the Jenkin Chapel but also displays a personality that is every bit as two-faced. The building is reached by ascending a steep, narrow lane known as St John’s Lane, which winds its way up the western cliff of Matlock Dale.
Seen from the lane, the building looks like a fairy-tale castle. Its battlemented retaining wall is formidably blank and sturdy for much of its considerable height, except for an oriel-window that protrudes from the upper reaches. One can almost imagine a princess being kept captive in the room behind this window.
The entrance to the building is obtained by continuing up the steep lane for a short distance before turning sharply to the right. A glimpse through the bars of the perimeter gate brings a complete surprise: the southern façade of the building is clearly not the entrance to a castle at all, but the frontage of a small country church with a picturesque wooden porch and a small bell tower.
This building was designed in 1879 by Sir Guy Dawber, the first president of the Protection of Rural England, who had been commissioned to provide a private chapel for Louisa Sophie Harris. The building is no longer used as a chapel, but it is in the care of a charity known as Friends of Friendless Churches, which has carried out restoration work on this small architectural masterpiece.
The Derwent Dams
In the early years of the 20th century, four other castle-like structures appeared in the Derbyshire countryside. These took the form of four massive ‘keeps’, complete with battlements and machicolations, which were positioned on the summits of the retaining walls of two huge reservoirs constructed in the upper reaches of the Derwent Valley (later joined by a third dam at Ladybower).
In effect, the wonderful engineering feat involved in building the dams, which is clearly evident to anyone who views the reservoirs from below the massive retaining walls, was cleverly disguised as a neo-Gothic fantasy – much in same way as London’s Tower Bridge had been given a spectacular mock-medieval cladding.
The dam project involved over 1,000 workers, who were housed in a temporary ‘tin township’ known as Birchinlee. Construction of the four ‘keeps’ and the huge retaining walls required massive blocks of stone to be transported on a purpose-built railway from the quarries at Grindleford. One of the keeps now houses a museum dedicated to 617 Squadron, which used the dams as a training area when practising for their famous raid on the Ruhr Dams.
New Mills Art Theatre
Tucked away in the back streets of New Mills, there is a particularly bland-looking building that is never likely to win plaudits for its exterior appearance. Although it could easily be dismissed as a factory or a warehouse, the building has a very different purpose, for it has long been the venue for superb annual productions staged by New Mills Amateur Dramatic and Operatic Society (NMADOS).
The society almost lost their home in the late 1950s when the Art Cinema, who owned the building at that time, closed down. In desperation, NMADOS took out a temporary lease in the first instance and then raised sufficient funds to buy the building outright. Over the years, they have transformed the interior into a wonderful 500-seater auditorium. The stalls and the balcony are covered by a spectacular ceiling, superbly decorated by Claire Ferriby, who was also responsible for designs added to the interior of the Palace Theatre in Manchester. The large stage, complete with a revolving section, enables NMADOS to put on annual plays, pantomimes and hugely ambitious musicals. Who would have thought that such events could take place in a building whose external appearance gives no hint of the magic within? n




