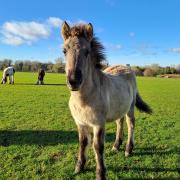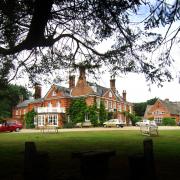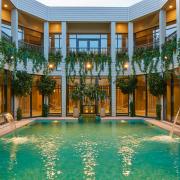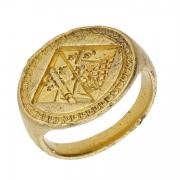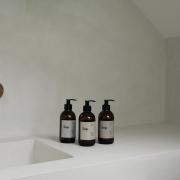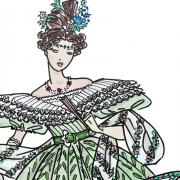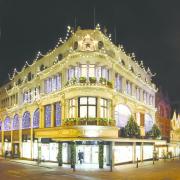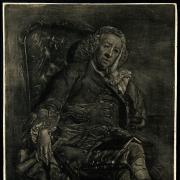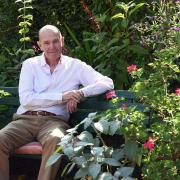The legacy of architects Edward Boardman (1833-1910) and his son, Edward Thomas Boardman (1862-1950) to Norwich is immense, and to the county of Norfolk arguably as great.
Boardman senior, having trained in London and been articled in Lowestoft, returned to his native Norwich to set up his own practice in 1860. He was, along with his great contemporary, George Skipper, to become both a beneficiary of Norwich’s great economic recovery under a small group of remarkable – and predominantly non-conformist – entrepreneurs, but also, by virtue of his remaining buildings, a long-term witness to the scale of that recovery. His son, Edward Thomas Boardman, joined the practice in 1889, taking it over on his father’s retirement in 1900.
Each contributed significantly to both the industrial and the residential aspects of the increasingly prosperous city. Non-conformists themselves, they fitted well into both the business and social communities dominated by the likes of Colman, Caley, Peto and White for most of whom they, especially Edward, carried out commissions for new industrial premises. Unsurprisingly, given that their religious persuasion chimed so much in tune with that of many of their clients, they were also involved in the design and development of non-conformist places of worship in the city.
Perhaps the Congregational Church on Princes Street, which he extended in 1869, so as to accommodate the burgeoning congregation, was a commission particularly close to Edward’s heart. Not only were his family members of that congregation, but his father had been a deacon there during Boardman’s childhood, and Edward Boardman in turn became a deacon there himself.

Some of his industrial work is no longer standing, in particular the factory he designed for Caley’s at Chapel Field which was destroyed by German bombing during a Baedeker raid in 1942 – it has been suggested that Caley’s own fire brigade were unable to extinguish the blaze because they had exhausted their water supplies helping deal with other fires. But enough of his industrial work remains for us to appreciate its quality. One example is the shoe factory designed for Howlett and White on Colegate in 1876, its frontage matched with its twin, added in 1894, as the business grew rapidly under the management of the remarkable Sir George White – creating an enlarged building which was believed to be the largest single building shoe factory in the country.
There isn’t sufficient space in this article to comment at length on Boardman’s architectural style, neither am I qualified to do so, but his attachment to symmetry is evident in the Colegate frontage, as it is in his plans for residential terraces in the city.
In 1876 he became architect to the London Street Improvement Committee, established to widen London Street and improve both the access and appearance of the surrounding area. Although his work was partly undone by the approval for the building of the completely unsympathetic HSBC branch which now provides a singularly unappetising filling to the two symmetrical and stylish red brick buildings which sandwich it, we still benefit from the sight of those Boardman designs which survive.
But Boardman didn’t just design new buildings, he converted and improved others. In the late 1870s and early 1880s he designed new buildings for the hospital, thereafter known as the Norfolk and Norwich. Again, red brick was the material of choice, enlivened with what one might describe as ‘architectural furbelows’ adding gables and turrets to add interest and dignity to the construction.
But probably the most important and lasting testament of Boardman senior’s legacy to Norwich is the Castle Museum. It was he who suggested that the building which had housed prisoners for over 650 years should, as the establishment of a new prison on Mousehold Heath, rendered it redundant, be converted to provide a suitable home for the various collections then held in the museum on St Andrew’s Street. The Council had no ambition to develop the castle themselves – it would perhaps just have been allowed gradually to deteriorate into a dignified ruin. Boardman not only came up with the idea, he came up with a backer too, banker John Gurney - they were both members of the committee which ran the Norwich Museum.
Gurney was a great enthusiast for the expansion of the museum, where visitors would be able to see artefacts relating to the area, and he encouraged Boardman to consult with other museums, including the Natural History Museum in South Kensington. These consultations encouraged Boardman to develop his plans on an even more ambitious scale than he had originally intended. So that Gurney could, despite his blindness, appreciate the nature of his plans Boardman created a sort of Braille model, so that the former could, by feel, get an impression of the nature of the proposed alterations. So impressed was he that he subscribed £8,000 (about £730,000 in today’s values) to the cost of the works. Sadly, he died before the commissioned work was started and never witnessed the scale of the achievement.

For all the achievements of Edward Boardman, my personal favourite Boardman building in Norwich was the work of his son, and happily it still stands today, though not still put to its original use. This is the old Royal Hotel building. Perhaps I feel a sentimental attachment to it – in the early 1960's its lounge was the site of many evening earnest political conversations with friends – even when hyped up only on coffee these could become quite heated, and the ballroom was the scene of the occasional dinner dance. The hotel was originally built to replace a coaching inn of the same name. Ironically its demise as a hotel was also partly transport related – the lack of a car park was a shortcoming in its later years. The building itself was designed to fit an irregular frontage, and is of red brick with typical Boardman flourishes such as balconies, turrets and cornices. Its imposing size and its position ensures it dominates the immediate area.
On of my favourite stories about the hotel is that one of its later visitors, Harold Wilson, who stayed there in 1964 was so horrified at the quality of the beer served in the bar that he sent one of his aides to fetch jugs of ale from a neighbouring pub and bring them back to the hotel, for his party to enjoy. Was he, I wonder, charged corkage?
The Boardman legacy was not just to Norwich, but to the county as well and, for me the greatest jewel in the Boardman crown is How Hill, built by Edward Thomas as a holiday home in 800 acres bordering the River Ant. Later, during the Great War, he extended the property, and it became the family home. Boardman planted some 70,000 trees on the estate and that woodland, the marshland, and the ornate gardens, amounting in total to nearly half the original purchase is now part owned and part leased by the How Hill Trust. They had previously held the house on a lease from Norwich Union who had acquired it when Norfolk County Council, who had been running it as a residential education centre, found the cost prohibitive and the project no longer viable. In conjunction with the Broads Authority, Norwich Union stepped in in 1983 to enable the work to re-start, and they (by then, Aviva) donated the house and gardens to the How Hill Trust in 2002.

It’s a rare summer or spring week when I don’t enjoy the privilege of a walk at How Hill. And when you stroll down to the river in the summer months, there’s a fair chance that you will have the opportunity to witness more of Boardman’s work. Moored there you will often find the pleasure wherry Hathor, owned by the Wherry Yacht Charter Charitable Trust. The vessel was the property of the Colman family – Edward Thomas had married Florence Esther, the youngest daughter of the legendary Jeremiah James Colman in 1898. Hathor was commissioned by ET’s sisters-in-law as a memorial to their brother, Alan, who had died from tuberculosis while staying in Egypt in a bid to improve his health. The wherry was completed in 1905 and ET was responsible for its internal decoration. Hathor, an Egyptian goddess, had been the name of the craft on which Alan Colman had cruised the Nile, and it seemed appropriate that the decoration of the memorial craft should reflect this history.
The interior of Hathor is a delight to the eye. ET commissioned sketches of various Egyptian motifs from originals in the British Museum. He worked these into the splendid sycamore panels which display Egyptian symbols and illustrations in the various cabins. The same care was taken with other aspects of the design, in particular the carvings of hawks which are to be found on the deck benches, and the magnificent serpents head oil lamp in the main saloon. The wherry cost about £500 to build in 1905, it cost nearly three times as much to fit out! Worth every penny.


There is no doubt that the work of this father and son greatly enriched the lives of their Norfolk contemporaries – we are fortunate that so much of their work survives for new generations to enjoy.
Some of the characters about whom I write are quite difficult to research – not so with the Boardmans about whom a wealth of material is available. For anyone interested in learning more about them, a very good place to start would be with the Norwich Society’s excellent publication Edward Boardman and Victorian Norwich, by David Bussey and Eleanor Martin, published in 2018.






