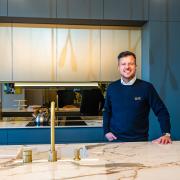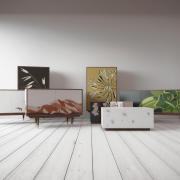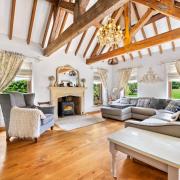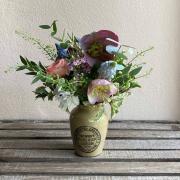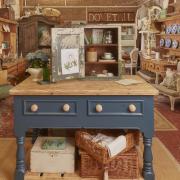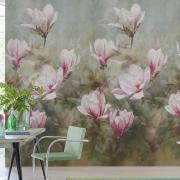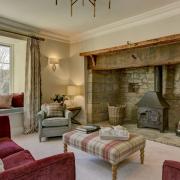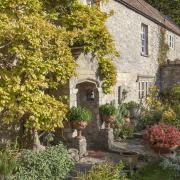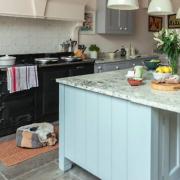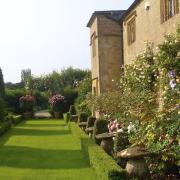Victoria Jenkins goes through the keyhole of a Somerset house that went from ‘bland’ to brilliant

What do you do when the brand new house you have bought is totally bland – especially if your previous home was a Victorian railway cottage, oozing with character? This was Cathryn Boorman’s situation when she decided to move from the countryside - along with her dogs Jago and Ruby - to a village on the outskirts of Taunton where her parents had retired.
“My two boys Alex, 23, and Rory, 21, had left home for further studies and I wanted somewhere with a bit more life. Plus I wanted a bigger house and a bit less land.”
She decided on a new build as it would come with good insulation and insurance to cope with any problems - “which hopefully wouldn’t arise, it being new,” she says.
The four-bedroom house, built in 2013, had been standing empty until Cathryn found it in February 2015, but despite its plain magnolia walls and lack of storage space, it did at least have very good quality fittings.

“The downstairs flooring and banisters are all in oak, the kitchen worktops are granite and no expense had been spared on the bathroom fixtures and tiles,” she says. “But there wasn’t even a built-in wardrobe.”
Luckily Cathryn had two people in her life only too willing to help – one was her friend Mel Thorne, an interior designer who owns Country Knole Interiors in Taunton and the other her brother-in-law Jamie Wilkie who used to work for an interior designer company in Hong Kong.
“My brother David also has a very good eye. Between them all they helped me transform my rather bland new home,” she says.
However Cathryn had a few good ideas of her own. Her large kitchen led into a large dining room, space she didn’t need, and she could see how to divide this dining room up so a third of it could become a study beyond. And between them, Cathryn, Mel and Gary Harrison, the joiner Mel recommended, came up with the sort of room divider to include much-needed shelving and storage.

Then Mel designed the bespoke banquette seating against one wall, making sure that it too had storage under the seats. Joiner Gary then built both items - the divider out of European oak to match the flooring, complete with sliding doors and the banquette seating.
“The dividing wall doesn’t just consist of shelves but a coat cupboard too which I particularly wanted,” says Cathryn. “And the very end banquette seat moves forward to reveal a big deep area in the divider which holds all the Christmas decorations and wrapping paper, stuff that takes up a lot of room but which you only need to get at once a year. The dining room has now become a breakfast room and I have bought a new dining table to go at one end of the lounge.”
Cathryn also designed a new built-in cabinet along one wall of the lounge to hold the TV unit and storage, which Gary then made and painted.
Meanwhile Mel looked for attractive cupboards and drawers for the other rooms. “For instance my bathroom had just a couple of drawers beneath the sink – that was all,” says Cathryn. “Then Mel found a lovely set of drawers that look as if they’re antique French which have just the wow factor I wanted.

“There was a fireplace in the sitting room with a flue but I had already experienced open fires and wood burners and knew the mess involved and the need for storing logs,” she continues. “I also know how very hot a room can get with either of these two methods and this house is already well enough insulated. So I had the fireplace filled in and bought this large flush built-in electric fire, which I think looks very stylish.”
The lounge was the only room that she had repainted, using Little Greene’s French Grey as Mel recommended this shade would best match the furniture.
Upstairs Cathryn’s bedroom had a separate dressing area but no cupboards so Gary built a big double wardrobe for her.
“Wardrobes can look very dull and I wanted mine to have a ‘wow,” she says. “I’d spotted a lovely design on Pinterest so Gary sent it to a glazier to have it copied onto the glass doors.”

Then came the tweaks.
“I had to buy a Cookmaster oven, a new Rangemaster fridge freezer and also a splashback as there was nothing on the wall behind the oven, not even tiles,” she says. “Gary recommended a website where I found some amazing splashback designs and I bought a spectacular one in toughened glass – no-one can work out what the design is meant to represent. The reds in it go very well with the other red tones in the kitchen.”
Cathryn has also recycled her existing set of kitchen chairs by re-covering them to match their new surroundings. “They were in a faux leather before but Mel suggested I use a grey dotted fabric for the modern look I wanted.
She finishes: “I’m very happy in my new home and with the help of Mel and my close family who advised on just about all the materials, colour schemes, furniture and light fittings, I now feel it has all the character it needs.”




