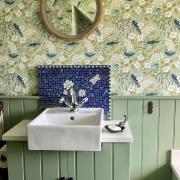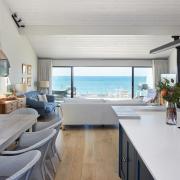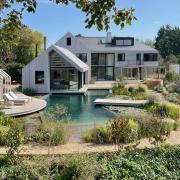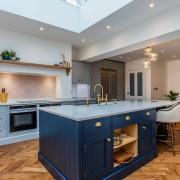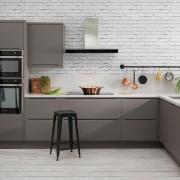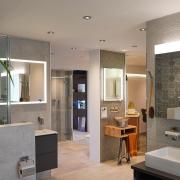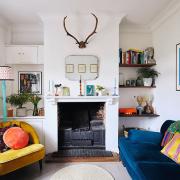This newly renovated Georgian townhouse in Worthing offers uninterrupted views over the sea, combined with designs for the modern family

Although there are settlements around the town dating back to the Stone Age, it was during the Georgian period that Worthing really came into its own. Alongside neighbouring Brighton and Bognor, the town became a popular coastal retreat, even attracting royal visits.
This five-storey townhouse dates back to that golden period in Worthing’s history – but benefits from a modern design-led renovation. The refurbishment has made the best of the period detail and high ceilings of the Grade II listed home, while taking account of the needs of a modern family.
Entry on the ground floor is through a tiled hallway, leading to a period staircase, a large dining room with bay window looking out over the sea, a substantial kitchen diner, a rear lobby with space for coats and buggies and a cloakroom.

There’s another formal reception room on the first floor – complete with a period fireplace and access to a south-facing balcony overlooking the waves. To the rear is another bedroom, which could easily be converted into a second reception room, a large storage cupboard and a shower room.
The master bedroom is on the second floor. Again the bedroom offers uninterrupted sea views, with an adjoining dressing room and luxurious en suite bathroom, with underfloor heating, freestanding bath, dual sinks, toilet and walk-in shower. On the top floor are two further bedrooms, one with a sea view, and a family bathroom with rolltop bath, toilet and basin.

The lower ground floor has its own rear entrance through a patio garden, meaning the two existing rooms, which are currently used as reception rooms, and utility space could be converted into separate accommodation. Stairs lead up to the master staircase in the main hall.
The town’s attractions are all right on the doorstep, although the house faces the quieter western end of the seafront promenade. The pier and lido are across the other side of the seafront A259 which runs from Brighton to Chichester, while the town’s popular theatres, Dome Cinema and parks are a few minutes’ walk away. The town centre is to the north, with a wide selection of chain and independent shops, restaurants, bars and cafes only moments away. Getting to the railway station is a 15-minute walk, giving access to direct routes to London Victoria, Portsmouth and Southampton, and the house is close to the town bus routes. But unusually for the centre of Worthing the house has its own private parking to the rear with a car port.
Marine Parade, Worthing, West Sussex, BN11 3QB; Guide price £1.25m




