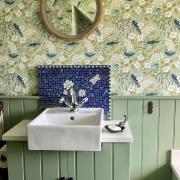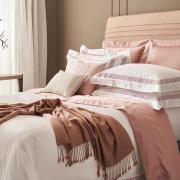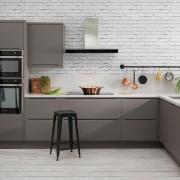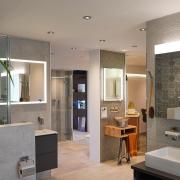The bathroom is one of the most heavily used rooms in the house yet in most cases it is one of the smallest. The growing popularity of en suites, plus the need for additional downstairs WCs, mean that space-saving solutions are increasingly in demand

“You can do more than you think and make even the smallest room actually feel quite spacious,” says Natalia Medina, SPS showroom consultant, to anyone embarking on the daunting prospect of designing a small bathroom.
The starting point is to decide what you need in the bathroom and whether there are any key restrictions:
• Are you looking to include a bath, shower or is storage the priority?
• Where are the soil and waste outlets?
• Which walls are suitable for the shower and toilet?
Once these questions have been answered, and any good plumber will be able to help with that, that’s when the fun begins. Although the focus here is the traditional bathroom, these space-saving solutions can of course be applied to en suites and WCs alike.
Reduce the size of your toilet
A concealed cistern can be a major space-saver, by setting the cistern in a recess or within reduced depth furniture you can minimise the space of your toilet by up to 200mm. Alternatively you could opt for a reduced depth back to wall pan, this can again save vital space and can be teamed with an exposed or concealed cistern. For exposed cisterns, there are reduced depth options which provide space for accessories whilst keeping a slick look.
The big bath question
The bath is easily the largest element of the bathroom and the big question is whether you want to include one, or whether a shower enclosure is the preferred option (and potentially the most sensible in very small spaces). For young families, a bath is likely an essential feature, however for less able occupants or simply those who opt to shower instead, the bath could be sacrificed. It is also worth considering whether taking the bath out presents an issue if or when you go on to sell the property. Where the bath remains, there is of course a clever option available; the P-shaped bath. Available in several sizes from 1500mm to 1800mm the bath is shaped with a wider end to conveniently incorporate a shower whilst also adding style.
Quadrant shower
Particularly suited for an en suite, the Quadrant shower with both offset and regular designs is a modern, stylish option fitting conveniently into any number of small and awkward spaces.
Simple basin solutions
Repositioning the taps is a simple way to reduce the depth of your basin – by putting them to the side you can instantly set the basin further back to the wall. In addition, you can install reduced depth basin units to as little as 150mm. Offset units and basins are an interesting new development which can really help when trying to fit everything into a tight or awkwardly shaped room. Don’t forget that there are multiple options for under basin storage. Whether it is shelving for towels or tall drawers and cupboards for cleaning products this is precious space so take advantage!
Towel rails and heating
Get clever with where you hang your towel to keep it neat and out of the way without sacrificing any wall space, try positioning the towel rail above the bath or towel bar on the shower door. If you’re keen to eliminate the need for a towel rail then underfloor heat matting can be an effective solution. This saves space as there’s no need for a radiator.
Mirror, mirror…
Use mirrors to create the illusion of space and bounce light around the room. Try introducing a wide mirror if possible, the line of it will give the impression that the wall is wider than it actually is. Alternatively, a mirror positioned across a recess will make better use of the space and create some extra storage – a double win.
Don’t forget the accessories
And finally, the devil is in the detail. Choose accessories that do double duty such as a convenient towel-holder with soap dispenser, position your toilet roll-holder under a shelf and don’t forget you can include a small bin within a hidden drawer.
Small spaces, big ideas
The SPS Polegate showroom includes a selection of displays dedicated to small spaces to help you visualise how a small space can cleverly fit in all the essentials without feeling cramped or compromising on style. The design team will help plan your bathroom based on your individual requirements and produce a CAD design of your new bathroom so you can visualise your bathroom in all its 3D glory.



























