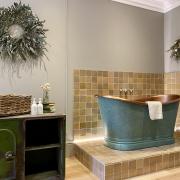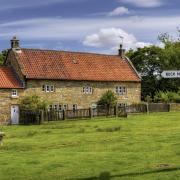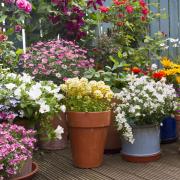I suppose you could say our journey started back in 2012 when I launched my previous business Gorgeous Cottages. At that time we were the only holiday cottage agency in Yorkshire focusing solely on top-end self-catering properties and we grew quickly.
That experience gave us an excellent understanding of what it takes to create a truly special holiday cottage. We eventually sold GC in 2019 and started to plan our next venture – Yorkshire Velvet. We had a few false starts, and of course Covid hit in 2020, but we eventually settled on Helmsley as the destination for our first property. We’ve been visiting Helmsley for decades as a family and have always loved it here – it’s the perfect location for a holiday with its fantastic eateries and gorgeous little shops to mooch around.
The house itself was a very unassuming 1930s semi-detached townhouse. On paper I initially had some doubts about whether we could give it that star quality, but when we viewed the house,I completely fell for it. It had such good bones, a lovely south-facing garden, just a short walk to Helmsley Market Square and (something of a rarity for Helmsley) off road parking.


As anyone who has experienced this scale of refurb will know, the process is always painful. But as we came to the end of the construction work and the rooms started to take shape, we could start to see how amazing the end result was going to be.
We bought the house as a three-bedroom but the third bedroom was tiny, not even room for a single bed. So we changed it into a two-bedroom, knocking through to create an ensuite for the master bedroom. We did the same with the house bathroom, moving the door to create an ensuite for the second bedroom. Downstairs the priority was creating space so we extended back and sideways to create a large kitchen dining room, cinema room and downstairs bathroom.



The outside was equally important for us. We completely gutted the rear garden and set about putting it back together in a way that would maximise enjoyment for our guests. With help from my sister (who has garden landscaping business (SEEDONCESOWN),we divided the garden up into different areas; a large decking area for sun lounging, a dining patio and a secluded spa area at the bottom of the garden. I’d say we put as much work and planning into the garden as we did the internal space.
From the start I had a very clear vision of the interior look. We wanted the house to feel welcoming and peaceful but have lots of character too. I also wanted to ensure we were sympathetic to the period of the house and so going full on contemporary was never going to work. We’ve used lots of antique furniture to ground the rooms alongside more modern pieces like the sofas from Arlo & Jacob. Having lots of interest on the walls (even in the bathrooms) was also important to create that homely feel.

The colour palette is a muted mix of off-white, beige and earthy greens. I’ve used the same paint colours in most of the rooms as I was really conscious of a calming flow throughout the house. We used the same supplier, Fenwick & Tilbrook, for almost all the paints – I’m a big fan of their colour range and the quality and service is excellent. Next day delivery is something you massively appreciate mid decorating.
The master bedroom started with a lovely small-scale wallpaper from Peony & Rose. It’s barely noticeable on the images but in the room creates a lovely soft background. We added splashes of colour with a caramel velvet headboard, beautiful bed cushions and bespoke handmade curtains. I spent many hours deliberating fabric choices with Niche Living in Barnard Castle – they made almost all of the cushions, blinds and curtains in the house, as well as the upholstered headboards. The ensuite in this room is a very grown-up affair with its panelling and walk in shower. All of the bathroom fittings in the house are from Cast Iron Bath Company, with the bespoke vanity units in the bedroom ensuites coming from Harvey George in Harrogate.


The second bedroom is geared towards younger guests but has a enough maturity to appeal to all ages. From the start I knew which fabric I wanted on the headboards – a gorgeous pattern from artist Mark Hearld called Wren - St Judes Fabrics. We maxed the cosy feel in here with floor to ceiling horizontal tongue and groove in the softest white – Timeless from F & T. It’s often the case that a pleasing quirky feature is born from a problem area - this was particularly true in this room. There was a step up into the bay window which presented an issue for us in terms of furnishing it, so we thought let’s just make the whole window space into a generous window seat / day bed. It’s now one of my favourite places to sit in the house – you can see all the way along the roof tops to Helmsley Castle from here.
The tongue and groove in this room continues into the bathroom where we added a bath and shower overhead. Both pieces of artwork in here are prints by Anita Klein – her simple styling felt so right for this space.

The snug downstairs is where you’ll find the richest colours of any room in the house. We wanted to create a cosy club room feel so chose a deep grey/green paint (Seabed – F & T) and dark oak floorboards. We pulled out the old gas fire and replaced it with an antique open fire from Old Flames – a local company specialising in restoring fire places and surrounds. There’s a super comfy sofa and a pair of antique French chairs which we had re-upholstered. Niche also created a large footstool in here which with the help of a tray doubles as a coffee table.
We actually discovered original parquet flooring in the hallway but it was in such bad condition we had to take it up. We replaced it with a new vintage style version from Broadleaf Timber. Our handyman added a lovely panelled wall feature where the coats hang. The hallway and landing is the only other room in the house with wallpaper – a country style pattern from Boråstapeter called Sangfaglar.


We had the kitchen made bespoke by local joinery firm Dixon & Cowton - we wanted something solid and hardwearing which would stand up to holiday let use. It’s painted in Farrow & Ball Mouses Back and had some banquette seating made to create a cosy space – somewhere to spend the evening with a bottle of wine or two.
The cinema room features a huge rust velvet sofa to give that old school picture house vibe - perfect for lazy afternoon matinees. We had a large picture window built in here to give a framed view of the garden and deep enough to sit in. Next door is the downstairs shower room where we’ve included another walk-in shower for guests to cool off after their spa.

Lighting was a major consideration for the house from the word go – I have a phobia of ‘the big light’ and have been known to pack lamps on holiday. Through the use of wall lights and table lamps we’ve given guests the option of soft lighting everywhere, including the bathrooms and outside. We used suppliers like Pooky, Jim Lawrence and Lyngard Lighting.
There are lots of subtle little luxuries throughout; underfloor heating downstairs and in the bathrooms, a boiling water tap, quality mattresses / bedding, bath robes and slippers, top of the range TVs, lots of extras for children and doggies. It’s often the little things which elevate a self-catering staycation. The feedback from guests so far has been amazing and since we launched in September we’ve been booked every single week, so I guess we’ve got the mix right!

Factfile
The Velveteen Bath House, Helmsley 2ensuite bedrooms / sleeps up to 4
yorkshirevelvet.co.uk / @yorkshirevelvet



























