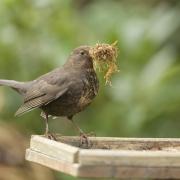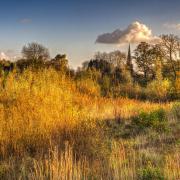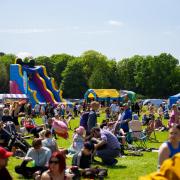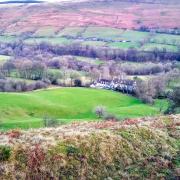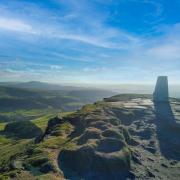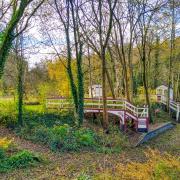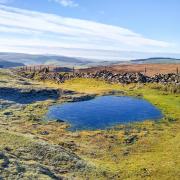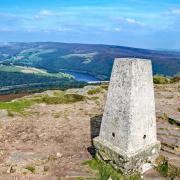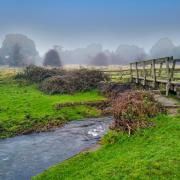An imaginative conversion of a 17th century barn has transformed the agricultural building into a four-bedroomed boutique B&B and café.

Melissa Bettson’s family has lived at Tuppenhurst Farm, located between Rugeley and Lichfield, for more than 100 years and without doubt the five generations that went before the 24-year-old would applaud her tenacity and vision.
Alongside her mother and grandmother, Melissa took the helm of the 500-acre farm following the death of her father five years ago, but then a fall from a friend’s horse left her with a back that was broken in two places.
The many months of rest and recuperation that followed the accident gave Melissa plenty of time to think about the future of the farm, which had been purchased by her great, great grandparents in 1927 when the historic Kings Bromley estate, in Staffordshire, was broken up.
Determined to make her mark on Tuppenhurst, just as each of her ancestors had done before her, Melissa came up with a plan to transform a 17th century curtilage-listed barn into a café and boutique bed and breakfast.

Melissa knew the barn was a single-storey pile of potential but, stacked with old farming implements floor to rafters, it took an extraordinary amount of vision to imagine the building as anything other than a storage facility for antiquated or unused farming equipment.
‘The barn had been used for storage for as long as I can remember, but it was listed and badly in need of repair, so I knew I had to spend money on it regardless of what we used it for,’ said Melissa.
‘After my accident I had lots of time to think, and because the barn was too old and too small for modern farming, yet needed some investment to stop it deteriorating further, I decided to breathe new life into it.
‘The first thing we had to do was empty it. There were empty Calor gas canisters, a vintage Field-Marshall tractor, a grain machine for animal feed and weighing scales that had been used for bagging up sheep feed.

‘Once it was empty it was easier to see the barn’s potential, but the building’s listed status meant there was a lot of paperwork and planning.’
The entire refurbishment has cost almost £1m which has been funded from Government grants to support small businesses and rural diversification.
Although Melissa has overseen the renovation at every single stage, it has been ably project managed by a Derbyshire company called IPM Interiors of Radbourne, which specialises in total home redesign and renovation, as well as handcrafted kitchens, bathrooms and boot rooms.
They helped Melissa with the complex planning applications, surveys and the complete redesign of the building, which could not be weight bearing and needed an internal structure which would be supportive of the outside frame.

It was important to Melissa that the barn was designed and restored to blend seamlessly into the original environment and the company used advanced digital techniques to show her exactly how it would look when completed.
Workmen began by shot-blasting the whole barn to create a beautifully blank canvas and the main wall in the largest part of the barn was taken down and rebuilt brick by original handmade brick.
Melissa knew she wanted to unite the centuries-old building with contemporary features, such as the large arched windows that drench the building with light, which were created from original archways large enough for a horse and cart to pass through to the fields beyond.
The oak beams have been lovingly restored and the air vents that pepper the exterior walls and are all different sizes – some just a few millimetres wide – have been retained wherever possible and individually glazed.

While it was necessary to keep the style and footprint of the building, retaining the integrity of the structure, workmen still had to bring it up to date with all the modern facilities you would expect in a bed and breakfast.
A quarter of the barn has been transformed into a café and kitchen, while the upstairs and other side of the building is now the two-storey B&B. There is a spacious and gloriously light entrance hall, which features plenty of integral cupboard space for muddy boots and damp coats.
Four dog-friendly en-suite bedrooms have been created, including an accessible room on the ground floor. Melissa wanted each of the rooms, which are all decorated individually, to be comfortable and cosy, while reflecting the countryside setting.
On the advice of IPM’s interior designer the walls throughout have been painted in Polar Bear Elite Emulsion by Zoffany, an archive collection which draws its inspiration from the 17th and 18th century. The off-white colour has a richer depth than a stark white, creating a softer effect.
Melissa said: ‘I called the ground floor room The Stables because many years ago that is what this space was used for. When we first started work, we had to remove stone horse troughs.’
This accessible room features Sanderson’s Spring Leaves wall paper, with overlapping foliage and floral sprigs bringing the outside in.
The furniture has a clever laminated wood effect and even the stunning bedside lamps are made from reclaimed oak beams, with handmade shades in a rustic tweed.
‘The fabrics we’ve chosen enhance the brickwork and I love the lamps – each base is individual in shape and character, just like our rooms. The wood on the lamp bases is carefully selected from various places around Norfolk and then restored. They complement all the original beams, which are an important feature in every room,’ Melissa added.
Upstairs the Mavesyn, named after 80 acres of land owned by the family at nearby Mavesyn Ridware, is a bright, sunny room.
With Sanderson’s Cowparsley wallpaper, a fresh and contemporary design featuring tiny jewel-like flowers layered with lacy ferns on a bright yellow background, it is not hard to imagine waking up in this room with a smile on your face.
The solid wood furniture in The Crossley is painted in a soft grey with intricate oak marquetry tops and the bedside lamps have round, glass bases bound by leather straps, which give a nod to the working horses once used on the farm. The room is named after the Crossley S Type, a rare vintage engine – one of only three in the world – which Melissa’s dad rescued from a flooded cellar and is among several similar specimens in Tuppenhurst Museum, which is also located on the farm.
The Hayloft has Portland Stone-painted furniture with dovetailed joints, butt hinges and oak tops. Sanderson’s Damson Tree wallpaper from The Potting Room collection lights up the room and the bedside lamps are made from distressed metal and rough linen.
Luxurious Laufen bathrooms have been installed throughout, but Melissa has chosen large swathes of different marble in each spacious bathroom to give each one a unique look.
Original artwork by local painter Sarah Timms is hung in every room, especially commissioned to reflect the barn’s location on a farm.
Melissa has decorated the barn beautifully, the real stars of the conversion are the exposed beams and vaulted ceilings which provide a sense of grandeur and warmth, nowhere more so than in the light and airy café.
‘We were so lucky that all the beams were in such good condition and it was really important to keep them.
‘The end of the café element comprised a huge doorway with a large steel door which shut across it, which we had to retain as a condition of planning. We have installed large glass windows meaning the café is full of light and customers can enjoy the beautiful views across the fields,’ said Melissa.
‘There are also double storey timber doors which my grandfather built. These are currently away for renovation but will be reinstalled either side of the main entrance.’
The café, which opened last June, has already proved popular with cyclists, walkers and visitors from the nearby Trent and Mersey Canal, amongst others. Serving hot and cold drinks including Lichfield Tea and Iron & Fire coffee, as well as cakes from local baker Crumb & Burrow, Melissa also provides a range of breakfasts and light lunches.
All the eggs served in the café have been laid by the farm’s hens and four-legged visitors are catered for too – plant-based dog treats from Melissa’s other business, Bear’s Bites, are available and so is a ‘Doggie Breakfast’ of sausage and scrambled eggs.
In addition to the B&B and café, Melissa has also had installed a 60 x 30 sand- and fibre-based outdoor equestrian arena, which is available to hire on an hourly basis, but the barn is her real focus for now.
‘I genuinely feel that I am only a custodian of the farm and my job is to contribute to its successful future and to pass it on to the next generation,’ said Melissa.
‘My granny used to say to me that if you look after the farm it will look after you and hopefully the same will apply to the barn.
‘The renovation has exceeded my expectations and we’ve created not only a viable business but saved a beautiful building from crumbling away for future generations.’
For information on IPM Interiors of Radbourne, visit www.ipminteriors.co.uk




