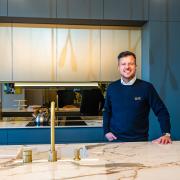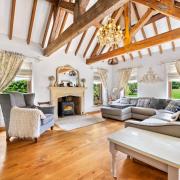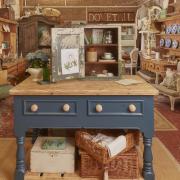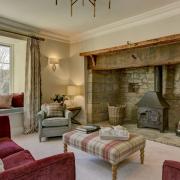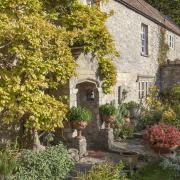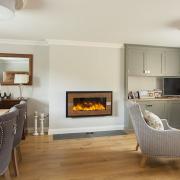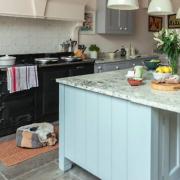Marcelle and Nick Connor have created a luxury rural retreat by converting the derelict coach house within the grounds of their 16th century farmhouse, discovers Jo Sheldrake

Marcelle and Nick, together with their two dogs and two miniature Shetland ponies, Stanley and Sidney, loved their previous rural Devon home but a desire to enjoy village life led them to discover this beautiful 16th century Hamstone farmhouse in an idyllic location.
The unique position of the house, located in a small village deep in the heart of Somerset’s rolling countryside, was very special. On viewing the property, they fell in love with the stunning location, manicured formal gardens, apple orchards and the warm Hamstone of the atmospheric village and were determined to buy it. “We were also drawn to the potential of converting the outbuildings to enhance the property,” says Marcelle.
They also thought the proximity of several beautiful historic National Trust gardens and the Jurassic coastline was a real bonus.

The couple saw an exciting opportunity to transform the adjoining Coach House as an ideal space to create a unique holiday home for family and guests. The key to the design was a luxury home that enhanced the buildings existing period architecture and features. “It was in a dilapidated state,” says Marcelle. “It still housed an old oil tank, animal troughs and furniture from previous occupants, who may have been grooms to the carriage horses stabled there. The ground floor was divided into three separate rooms, a tack room with original bridle hooks and saddle racks dating from the early 1900s.”
First Jobs
To ensure the area near the coach house had the correct heritage appearance new outbuildings were also required. Fortunately Nick runs Somerset-based Barton Buildings, a company making traditional timber outbuildings and so was well equipped to start by building a stable followed by a three bay garage. These were constructed in a traditional heritage style and were grouped around a new granite cobbled courtyard. Once complete they could start the renovation of the Coach House.

Turning the Coach House into a luxurious residential dwelling meant embarking on a large-scale renovation. In order to ensure the work was done sympathetically and in keeping with the period of the property, Nick and Marcelle utilized only the finest natural materials from Somerset. For example, the Bath Stone window sills were crafted locally at Ham Hill Quarry.
Firstly, they had to remove the roof, replace all the timbers, repoint the outside and lay floors. A roof modification was necessary to create three spacious, vaulted rooms upstairs. “To match and reproduce the last remaining original structural beam we used a sawmill to cut the large chamfers required,” says Marcelle. “We sourced rough sawn floorboards, whitewashed them to create ‘The Hamptons feel’. I was involved installing under floor heating because it was particularly fiddly with the small pipes.”
Repointing the Hamstone in traditional lime mortar was undertaken by an excellent builder from the village. Everything from installing central heating, wiring, water and the gas installation had to be completed to the highest standard before the any interior design could begin.

Feel of the Hamptons
Nick and Marcelle planned the two-storey layout to include a spacious and light filled open-plan living space, defined into kitchen, dining and sitting room areas. Upstairs, they finished the rooms in a ‘beach house’ style. The Nickel Bath was raised on a platform to create a focal point that, combined with the use of organic materials including a whitewashed timber wall, ensure a relaxing peaceful space. “I drew a lot of my inspiration from homes in The Hamptons, using white timber floors, adding texture with seagrass rugs, stone windowsills, ceramic pendant lights and glass hurricane lamps.” Colours combine hues of soft greys, blues, various tones of white – with accents of colour – using a mixture of Farrow and Ball paints – Blackened, (Kitchen), White Tie (Walls and Ceilings) and Wimborne White (Furniture).
The result is a wonderfully luxurious retreat for the family and guests to enjoy. Since launching in September, 51 At Townsend has been enjoyed by guests looking to escape their busy lives, relax and explore all the beauty that Somerset has to offer.
Home truths:
The property: 16th century Hamstone farmhouse
Location: South Somerset
Rooms: Open plan kitchen, dining/sitting room, bedroom, snug/study, bathroom
Purchased: 2010
Previous property: A Devon longhouse
Favourite room/item: “The bathroom with its luxury double nickel slipper bath – perfect for a relaxing soak after a day in the garden or picking apples in the orchards.”
Inspiration/vision: To transform the coach house into a fresh airy space. Marcelle had a vision to replicate a ‘Hamptons style’ theme, blended with a French, chic look.
Design advice: “When restoring an historic property make the most of local artisans and utilise locally sourced materials that are natural and of the highest quality.”




