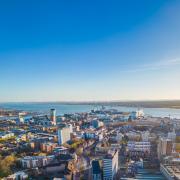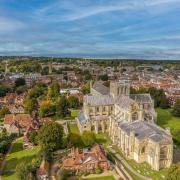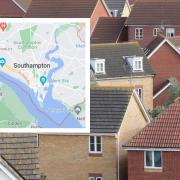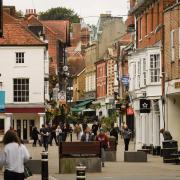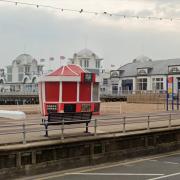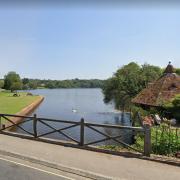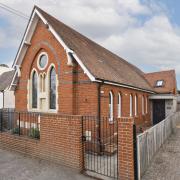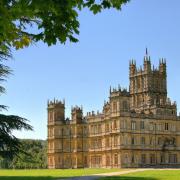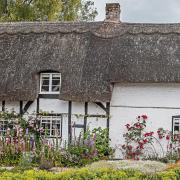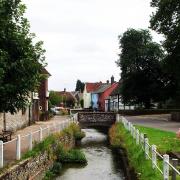Hayling Island's premier residence, the Manor House, is a beautiful Georgian home on the site of the Island's medieval priory. Jill Belcher paid a visit
When William the Conqueror gave Hayling Island to French monks from Jumieges, they established their first priory close to the shore.But a rise in sea level, three centuries later, forced them to move further inland.The unique medieval dovecote which stands in the grounds of the Island’s Manor House is thought by many historians to be evidence that this is the site of the second priory.Believed to be the oldest surviving building of its kind in the United Kingdom and perhaps in Europe, the dovecote measures 65ft by 19ft and its walls and the walls of the Manor’s beautiful square garden contain Caen stone, believed to have been salvaged by the monks, who collected them at low tide from the original priory.Today the dovecote has an adjoining soundproofed music room and the Manor House, built in 1777, is a stunning family home, providing all the comforts of modern living with the grace of Georgian architecture.
Georgian splendourOwner Heather Galea moved here in 1999 with her family and set to work on the eight-bedroom house.“There was very little to do structurally, although I have replaced the bathrooms and the kitchen,” she says. “I tried very hard to stick to Georgian colours. I did have Laura Ashley come out and advise but the majority of the interior design I did myself.”From the moment you approach along the sweeping drive from Manor Road and first glimpse the Grade II listed Manor House, its classical proportions are immediately apparent and when you walk into the morning room, this impression of balance and elegance is reinforced.“It is such a nice room,” Heather says. “We get the light from the south and west, and although yellow is the traditional colour for morning rooms, I thought that was extremely bright and decided to use Farrow & Ball’s pale hound.”The stunning drawing room, which is south-facing, has three window seats, and walls of Farrow & Ball green blue. The elegant sofas are by Laura Ashley, while silk for the curtains was bought from Bangkok and made up for Heather by Janice Wilmott, who is based on the Isle of Wight. There is a door to the formal dining room, also decorated in green blue, and which has one of only two original fireplaces – all the others have been replaced.Heather’s 14-year-old son Oliver, who has just finished his first year at Charterhouse, has a playroom which was originally the butler’s store. Decorated in Farrow & Ball’s parma gray, it still has the butler’s built-in storage, as Heather demonstrated when she pulled out a very long drawer.“He would have kept the silver in here under lock and key,” she explains.
Steeped in historyNext door is the library, added by former owner William Padwick in 1825. Padwick was the man responsible for building the first road bridge to the Island and planned to turn Hayling into a tourist resort.“Apparently he felt he didn’t have a grand enough room,” says Heather. “I was told that the local courts were held in here at one time.”With two sets of doors to the terrace and mahogany bookcases along one wall, it has a full-size Riley snooker table and is painted, appropriately enough, in rich Farrow & Ball book room red.The family room, in pitch blue with an oak floor, has two Multiyork sofas and is a comfortable and restful environment to relax and watch TV.The large kitchen/breakfast room was one of Heather’s first projects. “When we moved in there were only dressers and much of it was carpeted,” she explains. “I decided on a Magnet kitchen with granite tops, and I have been very pleased with it. The Aga was here when we moved in and it is fantastic. I am definitely always going to have an Aga!”The adjacent boot room still has its bread oven and the original washing copper once used by the servants. Downstairs is a double cellar with enough space in the wine cellar to store any enthusiast’s collection.The hall wallpaper, featuring griffons, came from the local Pullingers store, as did many of the carpets. Up the sweeping staircase to the first floor, is Heather’s daughter Alex’s gorgeous set of rooms.Alex, who has recently graduated from Edinburgh University in Business and Italian, is planning to travel before starting work. She has a spacious bathroom, next to which is a dressing room and bedroom, both with gorgeous Laura Ashley wallpaper. The master bedroom, in Farrow & Ball’s new white, is huge and flooded with light, with four window seats, a central fireplace and a 21ft dressing room, which itself has two window seats. There are double doors through to a large bathroom with twin sinks, bath and shower.Oliver’s bedroom has a workroom next door and he has his own bathroom. Throughout the house there is an abundance of storage and cupboards, in the rooms and in the hallways.
Rooms with a viewServants would have been familiar with the back stairs which lead to the four attic bedrooms and the attic bathroom, set along a long, wide and well-lit central corridor.“It’s a marvellous place for having a lot of children for a sleepover,’ says Heather. “In fact this is an ideal home for bringing up children and Hayling is a great place for them, with so much to do including the sailing club, golf club and Seacourt tennis club.”And the garden is a paradise for both children and adults, as well as golden retriever Paddy and cats Max and Millie. Helping Heather has been gardener Ruth Dyche, who has been involved in re-planning, re-planting and maintaining much of the beautiful 4.3 acres of garden and parkland.As well as formal gardens, there is a pond, resplendent with water lilies, parkland, a triple garage and various outbuildings.With Alex soon to start work with Price Waterhouse Cooper in London and Oliver established at Charterhouse, Heather is moving her base and Hayling Manor is up for sale.Property details: The Manor House, Hayling Island, Hampshire.Price guide: �2.25m.Agent: Henry Adams, Emsworth, 01243 377773.



