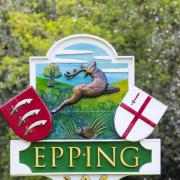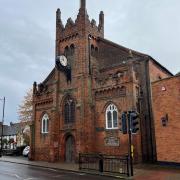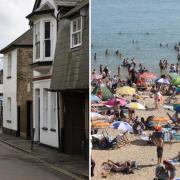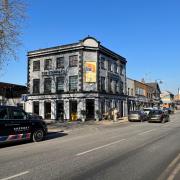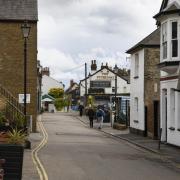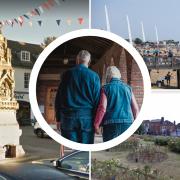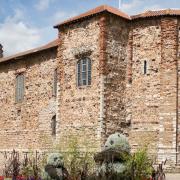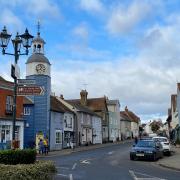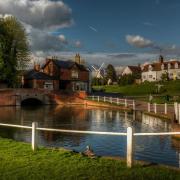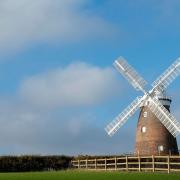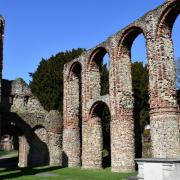Godfrey and Diane Chasmer have breathed new life into Hazeleigh Grange, between Maldon and Danbury. Now they are inviting a new family to begin the next chapter of this fascinating Georgian home

Barring an unexpected change of plan, this will be the last year that Godfrey and Diane Chasmer will ring out the old and ring in the new at Hazeleigh Grange.
There can’t be anyone who has lived for any time in the pretty hamlet of Hazeleigh, midway between Maldon and the village of Danbury, who doesn’t know the lovely couple who live at the Grange. It’s that kind of community, like Midsomer but without the murders.

The Chasmers have been there 21 years. ‘My son-in-law was taking me to look at another house and we passed this on the way,’ Godfrey recalls. ‘It had been empty for a couple of years, so it was in a pretty poor state. Vandals had got in and caused a lot of damage. ‘Lead had been stripped off the roof, ceilings had come down, floors had come up, there was ivy growing in one of the bedrooms and the swimming pool was full of rusty iron, but we could see the potential.’‘I could see it as it is now,’ Diane nods, smiling.
‘It took five months to make it to a fit state for us to move in,’ Godfrey remembers. He had a shop fitting company before he retired. With his background, he knew the extent of what they were taking on. ‘We had building contractors working here full-time, Monday to Friday, and ourselves and friends worked on it every weekend. It was structurally sound, so it was the fabric of the building that needed repair.’
The house is mainly Georgian with an earlier part at the core that’s 17th century. It stands in almost 10 acres. ‘Originally it was a farm with many hundreds of acres,’ Godfrey adds. ‘The listed building entry states that in 1717 the house was known as The White House.’ Auction details in 1817 refer to it as Hazeleigh Cottage. The catalogue, which the Chasmers have framed and put on the wall, describes it as, ‘a gentleman’s residence for a respectable family with 58 acres, two rods and 19 perches’. By 1922, when it was bought by a Major in the Army, it had become The Grange.
It was still called The Grange when, according to Kelly’s Directories, a Captain Ransom was living there in 1926, but by 1929, when it was owned by Lt Commander the Honorable Christopher Roper-Curson, it was known as Hazeleigh Grange. The present owners’ four children had grown up and moved on by the time their parents bought the house in July 1993, but there’s hardly been a week when the Chasmers haven’t had visitors.
During their stewardship it has been a much-loved home which has been thrown open to welcome not just family, but loads of friends too, old and new.
‘Well, we have the space and it’s lovely to share it,’ Diane says. ‘It’s a house for all seasons. We’ve had six or seven wedding receptions here and for all but one of them we had a marquee on the lawn. ‘We’ve had village barbeques here, coffee mornings for the WI, church events, all sorts. And of course everyone comes to us for Christmas.’
She adds, half joking: ‘I used to think there would come a time when we’d get an invitation to spend Christmas with my daughter, but it hasn’t happened, they always say, “We’ll come to you”.’ This year, like every year, tradition will dictate how the festive period is spent. Godfrey says they always have three trees, the largest is a real one, bought locally, that stands in the hall. They also have a tree on the landing and another in the garden room.
‘The rooms are festooned with garlands and the tradition is that we sit at the table for hours, eating, drinking, exchanging friendly banter and opening presents between courses, all with our family and close friends.‘The dining room is lit with candles because when the house was built there would only have been candles. All through the winter we have log fires in the dining room, drawing room and garden room, but we light them extra early on Christmas day.’
And why not? As Diane says, they do have lots of space for entertaining. There are six bedrooms, three bathrooms and three reception rooms including a family room that now flows into a superb orangery which Godfrey and Diane built on four years ago. The orangery is an entity in itself so you could say there are four reception rooms. Being an old house, each room has the character of the era when it was built and the Chasmers say they have had great satisfaction and lots of fun finding furniture that’s in keeping with the different periods. Despite the vandalism, much of the place is original.
The family room and kitchen/breakfast room in the oldest part of the house are cottagey, but Diane, at 5ft 8, can still stand upright with no fear of banging
her head on the beamed ceilings. The kitchen with its Aga is farmhouse sized and leads to little rooms that evoke memories of upstairs, downstairs households when country houses such as this had a butler’s pantry with slate shelves for homemade jams and pickles and a walk-in linen cupboard.
The first floor master suite has a short flight of stairs on the far wall leading up to Diane’s dressing room. ‘Godfrey, being a shop fitter, had it fitted out like a shop,’ laughs his wife. ‘I say to people, “Do come and see my shop”. They wonder what I’m selling.’
All these reminders of the past, including the gardener’s cloakroom, the boot room and Diane’s sewing room, which in a previous era would have been a new baby’s nursery, are prized assets at Hazeleigh Grange. The four rooms at the front of the house, both upstairs and down, are Georgian. They were added in the early 1800s. The drawing room and Victorian dining room either side of the hall and the two bedrooms overlooking the drive leading up to the house have the classic symmetrical proportions and high ceilings of this elegant era of English architecture.
Pretty well all the bedrooms have fireplaces. The top floors were the servants’ quarters until well into the last century. Now the attic makes a useful depository for items like suitcases. Downstairs in the basement is the beer and wine cellar that can also be accessed from surface level.
The grounds include a listed Georgian coach house still in its original style as well as the formal garden, a stable block, barns, hayloft, a cart lodge, fields, woodland, two ponds — oh, and the swimming pool that’s long since been cleared of the rust.
‘Lots of friends drop in to swim in the summer,’ says the hostess, who considers it a privilege to have looked after a splendid old house for a short period in its history.’
During their time at the Grange the couple received a grant and planted 1,000 trees. ‘With a house like this,’ she says, ‘we’ve regarded ourselves as caretakers, but now it needs another family to enjoy it.’
Now it’s for sale
The time has come to leave Hazeleigh Grange. Diane and Godfrey have bought an acre-and-a-half building plot a couple of miles up the road and they’re having a timber framed Potten house built. ‘Godfrey will be 70 in 2015,’ says his wife, ‘and I’m heading that way too, so we thought we should move while we’ve still got the energy to do it, but we would never leave the area. We couldn’t move away from all our friends. We love the place too much.’ But that’s why Hazeleigh Grange is for sale through Zoe Napier in Maldon for £1.9m. Call 01621 840333 for more details




