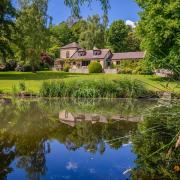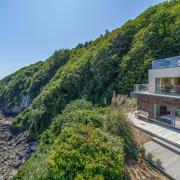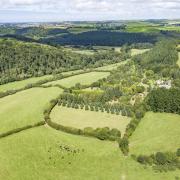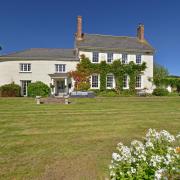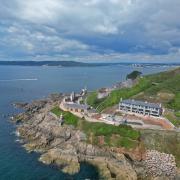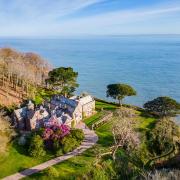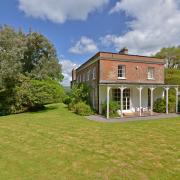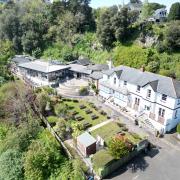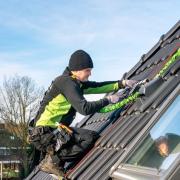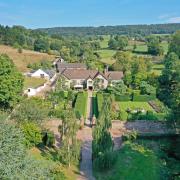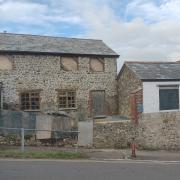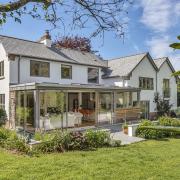Being eco-friendly is the 'in' thing these days. Richard Arnold of Ecobuild has been developing buildings in an environmentally sensitive way for over 15 years, starting with his own 19th-century threshing barn conversion which he began converting...
Richard Arnold is so passionate about reducing his impact on the environment that he has developed a career as an eco builder, a move which stems from his interest in nature and from the unpleasant experience of working with synthetic building products.
His deep interest in and respect for the environment probably evolved from an upbringing on the family farm in Butterleigh. Richard has always enjoyed working with wood, taking his first job in a local sawmill and going on to teach himself the art of joinery. He moved on to work in period properties and listed buildings, creating and repairing detailed woodwork while retaining original features.
The 19th-century cob threshing barn was originally part of the family farm in Butterleigh. It stood empty for many years and was gifted to Richard by his family. Work started in 1991, with Richard employing North Devon-based ecological architects Gale and Snowden to draw up plans for the conversion of the barn. They inspired Richard to develop his building techniques and alter his approach to building projects. Richard thoroughly researched and studied 'green' building techniques with the Association for Environment Conscious Building (AECB) and sourced suppliers with green credentials.
From the start of the project Richard stipulated that reclaimed and recycled materials were to be used throughout. "The focus of the project was to use as much of the original building as possible, and the whole project was carried out with a green ethos - from the design of the house to maximise solar gain, to the decorating materials," Richard explains.
When he took on the task of converting the barn, the gable-end walls were crumbling. They decided to reuse as much of the original cob as possible, which meant demolishing the crumbling walls and remixing the existing cob with new straw. Richard has a real enthusiasm for cob. "The thick walls provide excellent thermal mass, which is easy to keep warm in winter and cool in summer. It also gives the whole house a more 'organic' and clean feel, as the walls can actually breathe."
The use of cob in building is becoming increasingly popular as many people move away from synthetic materials. This movement has picked up pace especially because of increased awareness of a possible link between chemicals in building materials and allergies and stress.
In the barn the original roof trusses were all reused and oak for lintels was taken from around the farm. The internal roof trusses are a wonderful feature of the upstairs rooms, their weathered appearance making the whole living space feel much more natural. The slate was reused, and reclaimed Delabole slate sourced for the remainder. The whole building has been lime-plastered and lime-washed by Twyford Lime Products, a local company based in Tiverton, and the guttering is made by Lindab and is formed from recycled galvanised steel, which is easily recyclable. To provide rust-proofing the steel is coated with zinc, which is naturally self-healing, any scratch or cut being automatically sealed by zinc ions which migrate to re-coat the uncovered steel. This means the system will be long-lasting, saving on the environmental and financial costs of replacement. Plastic drainage systems may be cheaper to purchase, but the environmental cost is huge, with masses of toxins produced during manufacture (including sulphur dioxide), and the consequent effects of chemical wastage and disposal.
The house was designed to take advantage of the location, utilising passive solar gain through the large windows, which were the original doors of the threshing barn. The kitchen and main bedroom enjoy uninterrupted views across the farmland to the woodland, which provides the family's wood supply, and beyond over the rolling Devon hills.
Large windows allow the natural light to pour into the building. Richard used high-specification double-glazing units throughout in order to retain as much heat as possible. The house is highly insulated with Warmcel cellulose insulation in all wall voids, and the roof is insulated to 260mm, deeper than the 150mm required by building regulations at the time.
Warmcel is produced from 100% recycled newspaper, using paper that would otherwise go to landfill sites. By adding inorganic salts it's extremely resistant to fire and rodent attack, as well as being biodegradable, and can be disposed of safely without creating toxic waste. "It was working with fibreglass insulation that was the last straw for me in the conventional building trade," Richard said, "so it is lovely to work with a natural product that is not at all irritating or dangerous either to me, my team, my clients or the environment."
When I went into the house the first thing I noticed was the warmth. Coming in from a chilly autumn morning into the cosy family kitchen, which is definitely the heart of the building, was hugely welcoming and instantly made me feel at home. Rather than using radiators on peripheral walls, Richard designed the heating system to be focused in the centre of the building, so heat emanates throughout the whole house. In 1992 underfloor heating was not in mainstream use, and Richard had to engineer the system to enable connection to the central wood-burning Veto boiler, which also heats the water supply. The wood-fired boiler is fuelled by joinery waste from Richard's workshop and woodland thinnings.
In the kitchen a 'WoodFired' Esse cooker provides heat for cooking and hot water and gently warms the room. The cooker's firebox can be kept alight indefinitely and one fuel load can run the cooker for over 12 hours. Fuel combustion is so effective that virtually all of the wood is incinerated cleanly. Fiona, Richard's wife and business partner, says: "The Esse is so easy to use and reaches top cooking temperature very quickly, which is vital in a busy family home." Using wood for heating, as well as the highly efficient burning technology employed by the cooker, means that it's an extremely environmentally friendly option. And it looks great, too.
Door and window frames are made from reclaimed pitch pine. A talking point in the kitchen is the terracotta tiles, which have numbers marked on them, apparently randomly. These tiles were reclaimed from Heathcoat's factory in nearby Tiverton, and the numbers related to the rows of cloth in the factory. The parquet flooring in the lounge is also reclaimed, coming from a local Devon school. In the bathroom the huge bath was reclaimed from Bridwell House in Uffculme.
For internal decoration of the lime-plastered walls Richard chose limewashes and distemper. To treat woodwork and protect it, Richard chose to use OSMO paints and stains, which are made from an oil/wax combination. It penetrates into the wood and creates a 'net' with the wood fibres, which allows the wood to breathe so moisture can evaporate, while the wood remains sound.
Richard describes the project as "ongoing" and hopes to install a reedbed for sewage treatment in the near future.
As well as providing a light, airy and comfortable home for Richard, his wife and daughter, the house is also home to hedgehogs living underneath the barn, bats in the roof voids, and swallows and house sparrows nesting in the eaves. (Richard deliberately built the roof with extended eaves to accommodate local birdlife.) They have installed an owl nesting box in an outbuilding, but no one has moved in yet.
While the conversion was underway Richard continued working as a joiner, increasing his use of natural products where possible. In 1998 he moved into the barn, which was almost complete. While working with natural materials on his own house, building with synthetic ones on clients' projects seemed counter-productive. Richard became more and more frustrated, encouraging clients to use natural products and trying to raise awareness through his work as a joiner with local builder Barry Lang. At Christmas 2006 Barry Lang retired and Richard decided to go it alone, but with a more environmentally friendly ethos.
With the building industry of which he was a part accounting for about 47% of the UK's total carbon emissions, Richard felt he had to do something to change this trend. He has real passion for the subject and feels we can all do something to reduce our carbon footprint.
"By building in an environmentally sensitive way and by recycling and reclaiming materials, and thinking about house design in more detail than simply what layout you want, by considering insulation and solar gain, we can reduce the long-term carbon emissions of our homes."
This enthusiasm, together with his vast knowledge about the subject, led him to launch Devon Ecobuild in early 2007. Hopefully, he'll be encouraging plenty more people to go down the eco-friendly route.
GEORGI BELLINGHAM
For more information on Devon Ecobuild (01884 35051, www.devonecobuild.co.uk.



