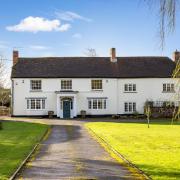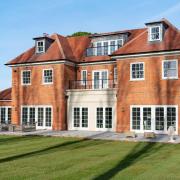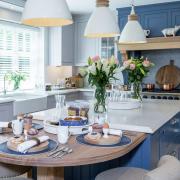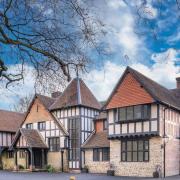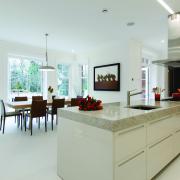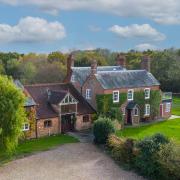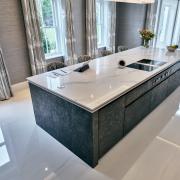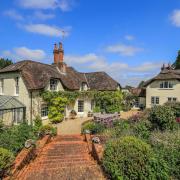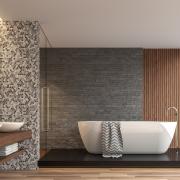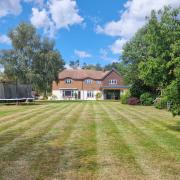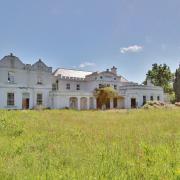Owner Sue McCarthy mixes cool London style with Hamptons’ beach vibes in this Georgian home

There is a pleasing irony that a property that was a temperance hotel at the turn of the 20th century has been transformed into a luxe party pad for the 21st. You can tell by the vast double-fronted ‘wine cellar’ fridge in the sociable and stylish open plan kitchen-dining room (making it highly unlikely hosts will run out of perfectly chilled fizz mid ‘do’). Then there’s a chill-out zone of a lounge with deep oversized corner sofas. Meanwhile outside the gardens have been redesigned as a voguish courtyard dining and relaxing space. Decorated with mirrors and furnished with loungers and woodburning stove, it totally nails the concept of the outside room.
Owner Sue McCarthy describes both house and garden as, “The ultimate space for entertaining!”
What she and her husband, Sean, started with, however, was less than inspiring. Sue remembers, “The garden was originally just a slab of concrete; that took some thought. We ended up taking elements from various courtyard gardens that have been featured at the Chelsea Flower Show.”
Such influences are one of the reasons why everyone describes Sue’s home as being “very London”.

Another is the location. It was the West End vibrancy of this corner of Southampton that initially attracted Sue and Sean to the house. This is Oxford Street, adjacent to the city’s Ocean Village, with a lively café and bar culture that has meant the area has traditionally been identified as Southampton’s restaurant quarter.
Sue again: “We were drawn to Oxford Street because it is so vibrant, so very West End of London. However, we were also attracted to the property because of its history and the opportunity to restore it and create something quite special.
“The house dates from the mid-19th century. It is a classic five-storey Georgian townhouse and has all the features you would expect of a period property, such as deep skirting boards, high ceilings, plaster cornicing, ceiling roses, panel doors, sash windows and so on.
“We initially rented the house for a few years, finally purchasing the property in early 2019. Restoring the house was a complete overhaul. We retiled the roof, replaced all the leadwork, rewired, replumbed, and we stripped every wall back to the brickwork and replastered. We installed a new staircase, a replica of the original dilapidated Georgian one, along with new sliding sash windows throughout, new panel doors, new skirting, new architrave, new column radiators, new kitchen, new bathrooms, new everything actually, but all sympathetic to the period.”

Feature panelling in the lounge and bathrooms looks original, yet is another new addition. And in the bedrooms, if original floorboards couldn’t be repaired, they were replaced with reclaimed boards. The comprehensive renovation may be sympathetic to the Georgian period, however the interior succeeds in looking very fresh; very now.
Sue continues, “The style is a mixture of the ‘London look’ and a property in the Hamptons, on Long Island in the USA, where we have stayed, which gives the house a bright, airy, beach holiday feel.”
That ‘London look’ is evident in the bespoke handcrafted kitchen supplied by Holland Street Kitchens, based in Kensington. This combines a traditional appearance with modern lifestyle needs. An island unit is perfect for socialising while industrial vibe designer bar stools add edge. The kitchen is completed by luxury appliances from Fisher & Paykel - “The best you can buy in our opinion”.
The extensive use of white throughout the house is influenced by the Hamptons’ beachy feel. Ceilings and woodwork are white. In the bedrooms and bathrooms the floorboards have been painted white, too. Everything else is painted in a softer white, called Duchess, as recommended by their decorator.

Sue recalls, “We experimented with dozens of different whites that just looked wrong. Then our decorator said, ‘I know just the colour’, and he did!”
White, in combination with the imaginative use of mirrors and reflective surfaces, bounces light around the house. For example, in the kitchen-dining room, there’s antiqued glass behind the range oven, Calacatta marble worktops, copper pendant lampshades hanging low above the island unit, and a mirror over the refectory table that, with glazing bars and shutters, cleverly creates a trompe l’oeil window effect.
Elsewhere smart lighting choices range from recessed downlighters to polished nickel lanterns, and glass-shaded wall lights in bathrooms to contemporary sculptural glass lamp bases topped with white shades in the lounge. Layering light in this way creates a subtle luminosity. This effect is complemented by the use of a subtle and limited colour palette, comprising soft tones of grey and mole with understated highlights of powder pink and sky blue.
Using a restricted colour scheme also helps to establish a sense of “flow” through the house. This elegant palette contributes to a calm yet cosseting ambience in the boutique bedroom suites – each one consisting of bedroom, dressing area and en suite, and running across an entire floor. The master bedroom suite features bay window, luxuriously deep bed with bespoke textured headboard and boudoir-style overstuffed sofa in pale blossom.

Sue comments, “The choice of beds was really important to us as everyone likes a good night’s sleep. So, we went to Harrods for these; quite pricey but definitely worth it!”
Another bedroom has a nod to the area’s maritime history with its driftwood style travel trunk, lacquered chest, and splashes of ocean blue. Details are carefully considered with toning colours from each of the bedrooms picked up in the en suites. The bathrooms are both timeless and contemporary, including roll top freestanding bathtubs from Catchpole & Rye in Chelsea, big walk-in showers, and Edwardian-style chrome heated towel rails alongside his and hers basins. Chic, yet characterful.
A similar style and colour palette has been taken into the courtyard garden, with the same fusion of London look and Hamptons coastal used to style and furnish this stunning space – an inviting place for eating out without leaving home.
“The garden really feels like you are somewhere you have paid to go to… The flooring in the garden is imported Italian porcelain! Very posh for a garden, I know, but the look was right. The mirrors were created from the original windows…”

Sue reflects, “The thing we enjoy most about living here is entertaining. It’s the perfect house for that. Whenever we arrange get-togethers with friends they always insist on coming here. The raised sun terrace is superb for evening drinks. We love it; It really is magical.”
In a nutshell
Favourite room: “The lounge. It is the ultimate relaxing, sink into room. It is lounge heaven for us. Large, but cosy and private.”

Best Buy: “The wine cellar fridge! It really is a statement piece and we use it a lot.”
Recommended home store: “Home Barn - a 17th century tithe barn in Marlow, Buckinghamshire, filled with vintage furniture and homeware.”
Couldn’t live without: “The sofa; it is the most comfy sofa ever, seats around 12 and looks great!”
Tip for anyone doing a similar project: “Deep pockets! And recycle original materials where possible.”

This Georgian townhouse on Oxford Street, Southampton, is currently on the market for £795,000 with Leaders, Ocean Village, Southampton
Don’t forget to follow us on Facebook, Twitter and Instagram
READ MORE: See inside the Old Portsmouth townhouse that may have witnessed the sinking of the Mary Rose




