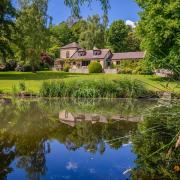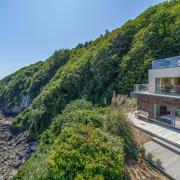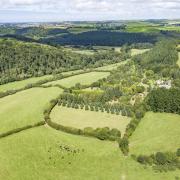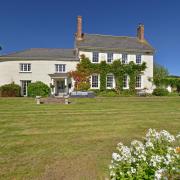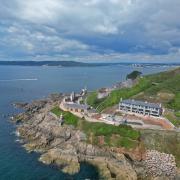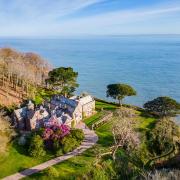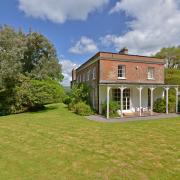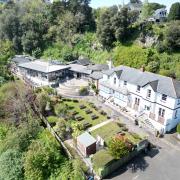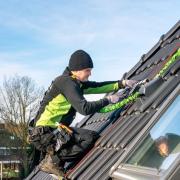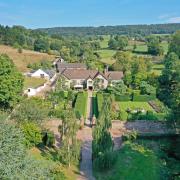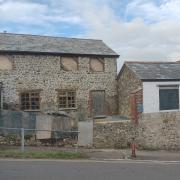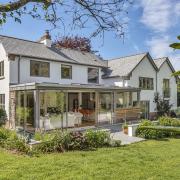"� Grade II listed cob cottage
"� 4 bedrooms
"� 3 reception rooms
"� 2 bathrooms
"� Inglenook fireplaces
"� Extensive parking with large garage
"� Approx. 3/4 acre of mature gardens
• Grade II listed cob cottage• 4 bedrooms• 3 reception rooms• 2 bathrooms• Inglenook fireplaces• Extensive parking with large garage• Approx. 3/4 acre of mature gardensPitt House, 2 Church End Road, Kingskerswell, TQ12 5DSA wonderfully picturesque and beautifully presented Grade 2 listed detached family home which stands in its own extensive gardens in the heart of this pretty village. Pitt House is believed to have 15th century origins and it offers a wealth of lovely character features including inglenook fireplaces, a bread oven, oak panelling, finger-latch doors, and beamed ceilings.
The versatile and extended accommodation includes three reception rooms and a lovely farmhouse style kitchen breakfast room. There is also a ground floor bathroom. Upstairs are 4 good bedrooms (one with its own entrance from outside) and a further bathroom. The large mature gardens offer a mix of attractive formal areas and semi-wooded pasture. There are excellent parking and garage facilities.
ACCOMMODATION
An impressive studded front door to
Hall
Oak panelled walls and a staircase rising to the first floor.
Sitting Room 4.85m x 3.88m (15' 11"x 12' 9")
A delightful room with an impressive open inglenook fireplace with a beam and a bread oven. There are windows on 2 sides, one with a window seat. Exposed beams; radiator; television aerial point.
Dining Room 5.02m x 4.73m (16' 6"x 15' 6")
Plus an alcove with space for an armchair. A particularly spacious room featuring an inglenook with a beam and a woodburner; 2 windows one with a window seat; exposed ceiling timbers; wall light point; 2 radiators; a vestibule and then access to
Living Room 6.54m x 4.45m (21' 5"x 14' 7")
A bright room with a dual aspect and twin sets of French doors each giving access onto the garden. Impressive oak panelled ceiling; wall light points; radiator.
Rear Lobby
With tiled flooring; radiator; wall light point and a part glazed door to the garden.
Downstairs Bathroom
Very well appointed featuring a white suite comprising a panelled bath with mixer tap and shower over; folding shower screen; pedestal wash basin with a tiled surround and a mixer tap; mirror with light above; close coupled WC; radiator; extractor; tiled flooring.
Kitchen Breakfast Room 5.73m x 4.07m max (18' 10" x 13' 4")
Most attractively fitted with matching units in a light finish and
featuring a ceramic sink unit and beech worktops with tiled splashbacks. Ceiling beams with downlighers; tiled flooring; radiator; Stoves Farmstyle 1100 range cooker with a fitted hood over; plumbing for dishwasher; integrated fridge; double glazed window overlooking the garden; further small window to the side plus part glazed stable style door to the courtyard. Stairs to
Landing
With space for a small table and chairs; radiator; window overlooking the rear garden; hatch to roof space; wall light points; separate WC with window and radiator.
Bedroom 1 5.46m x 4.08m (17' 11"x 13' 5")
A charming room with its own separate access via an external staircase. Exposed stone fireplace with a timber beam over; window overlooking the front garden; wall light point; radiator.
Bedroom 4 2.89m x 2.86m (9' 6" x 9' 5")
A pair of good built in wardrobes each with additional cupboard space over; window to the front; wall light point; radiator. This room has a connecting door to Bedroom 1 (above).
Bedroom 2 4.08m x 3.58m (13' 5" x 11' 9")
Double built in wardrobe; window with a pleasant view of the front garden and a window seat. Exposed timber; radiator; wall light points.
Bedroom 3 4.52m x 3.0m (14' 10"x 9' 10")
A double aspect room with a radiator.
Family Bathroom
Extensively tiled and featuring a white suite comprising a panelled bath with shower mixer tap; pedestal wash basin; radiator; large airing cupboard housing a factory sealed hot water cylinder with an immersion heater and slatted shelving plus central heating controls.
0UTSIDE
Pitt House is approached via twin 5 bar timber gates to a tarmac parking and turning area.
A gravel drive then continues, flanked by a stone wall on one side and shrubs on the other, past the front of the house to an extensive level parking area adjacent to the large garage 6.10m x 5.84m max with its own power supply.
The front garden consists of a neat lawn with well stocked flower and shrub borders and there is also an outside tap.
To the side of the house there is an enclosed courtyard which includes the boiler room (housing the gas central heating boiler, plumbing for automatic washing machine, power and lighting). Some useful storage sheds, and a log store.
The principal area of garden is to the rear of the house where there is a private area of level lawn with well stocked borders which include a bamboo, and a stream which runs along the rear of the house.
The stream is crossed by a small bridge to the remaining area of the garden with sloping lawns and a variety of mature trees and a host of plants and shrubs. There is also an outside tap and outside lighting.
KINGSKERSWELL
The village is conveniently situated not far from the A380 dual carriageway which provided excellent access to Exeter and the M5 Motorway.
A main line railway station is approximately 2 miles away at Newton Abbot. Nearby is the spectacular South Devon coastline with beautiful beaches and coastal walks.
There is excellent sailing in the Teign Estuary and at nearby Torquay with its extensive leisure and entertainment facilities.
The village itself offers an excellent range of local amenities which include a primary school, mini supermarket, health centre, churches and various inns.
DIRECTIONS
From Exeter take the A380 towards Torquay, at the end of the dual carriageway continue across the Penn Inn Roundabout towards Torquay.
Take the 1st right into Aller Road and follow this as it becomes Old Newton Road and then keep left into Church End Road where the lane narrows.
Go past the church on the right hand side and bear immediately right. Pitt House will be found on the left hand side.
For those with satellite navigation the postcode is TQ12 5ES.
SERVICES
All mains services are available and there is a gas central heating system.
TENURE
Pitt House is offered for sale freehold with vacant possession on completion.
LOCAL AUTHORITY:
Teignbridge CouncilFord House, Brunel Road, Newton Abbot TQ12 4XXTelephone: 01626 361 101.
For viewing appointments and enquiries, please call us on
01392 201748
Property Ref: 50-1500



