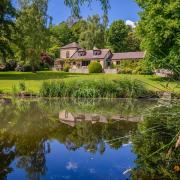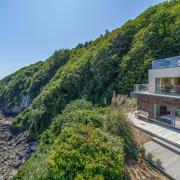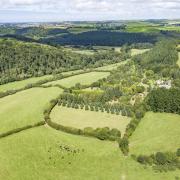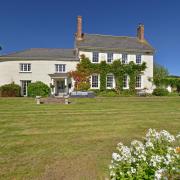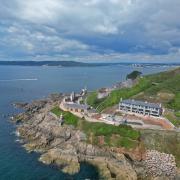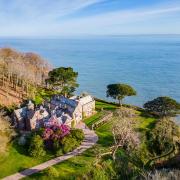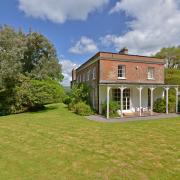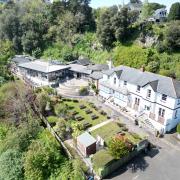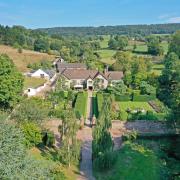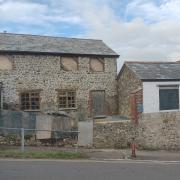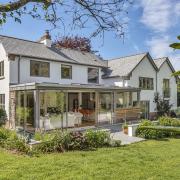A bright white uncompromising contemporary home has just been completed on the edge of the water at Dartmouth. Sandwiched between traditional riverside houses, the building could hardly be called in keeping with its neighbours. Architect Robert Se...
Bright white and contemporary, the Riverhouse is both a bold architectural statement and a feat of engineering. Jane Fitzgerald finds out more about this handsome and uncompromising building on the waterfront at Dartmouth from architect Robert Seymour.
Walk out of Dartmouth centre to South Town and just below Manor Gardens you can see the barrel-vaulted copper roof floating above the chunky white render walls and glinting glass of the Riverhouse. Sandwiched between traditional riverside houses, the new building could be hardly described as 'in keeping' with its neighbours. "It is a bit different for Dartmouth," notes architect Robert Seymour who has overseen the project from the start. "It never was our plan that the house should fit in."
When Robert, a long-time resident of Dartmouth and specialist in building within a historic context, first took on this project, he knew he had a huge challenge ahead of him. The site lies at the bottom of a 60-foot cliff, and it sits on the edge of the Dartmouth town centre Conservation Area.
When initial discussions took place between Robert and his London-based client, they talked of the possibility of converting the existing timber-framed building, but it soon became clear that what was needed was a fresh start.
"The client wanted to make the building as sustainable as possible and the more we talked the clearer it became that he had in mind something clean, contemporary and state-of-the-art in mind," said Robert.
Over the next 18 months, plans and drawings were batted between Robert Seymour & Associates and the various authorities involved, until (after some changes) permissions were granted.
Three years on, the hurdles have been overcome, and building is complete. Last month, when the scaffolding was removed by barge - one of the conditions of the build was that all materials were to be be brought in and removed by water - the full impact of this fine two-storey building which lunges down to and over the River Dart was felt.
A series of balconies, terraces and flowing courtyards are complemented by sedum-planted roofs and external staircases. Glass floors throw shadows of rippling water across white internal walls, and folding glass doors dissolve transitions between inside and out.
A colossal solid-oak door pivots open into a lofty, almost cathedral-like hallway, which in turn leads onto a series of exciting spaces washed with light from every which way.
The airy first-floor living space is washed with daylight from the glass upstand beneath the copper roof, and the folding glass walls maximize upon the thumping views. The sitting area centres around a wood burning fireplace set in a polished plaster surround, and the kitchen area sports almost invisibly minimal units and the warmest of wooden sinks .
The most peaceful room of all is the main bedroom with a simple screen dividing a free-standing egg-shaped bath from the main space and, where the room is cantilevered out over the river, the floor shifts from wood to glass.
Delight in the detail
The architectural language at the Riverhouse is unflinchingly minimal as Robert explained: "We have worked with a limited palette of materials and colours: Sto render, glass, stainless steel, copper and painted metal, glass and natural wood."
No skirtings, copings, window frames, door frames, no hand rails. Shadow gaps define a change in materials or direction. The Riverhouse is about doing without. And to do without, what is there needs to be just so, and the attention to detail scrupulous.
"This minimalist building is all about light and water," Robert continued. "To achieve true minimalism, everything takes longer and costs more. Materials as well as fittings need to be top quality. If a sheet of glass goes into a wall, for instance, you have to recess a frame into the wall. This takes extra time and money."
And the Riverhouse delights in its details. Nothing is taken for granted. Every junction is carefully considered, designed and stripped down to the simplest and most elegant of statements.
Glass sheets run right into solid white walls with no visible frames, stone floors move uninterrupted through glass from inside to outside, glass balustrades rise up from the floor with no visible support, and hidden blinds roll silently across glass at the switch of a button to soften the light.
An eye to the future
From the start, the client was keen to make use of the very latest in green technology and as such, the building makes use of water from the river as a heat source and grey water is stored for use in the bathrooms.
For the heat exchange system, special permission had to be sought from the Duchy of Cornwall to sink pipes into the Dart so that water could be drawn from the river, its heat removed and then returned to the river without incurring any fuel bills whatsoever. High insulation values are achieved through traditional insulation and sedum- planted roofs, which absorb CO2 and give controlled rainwater run-off.
And talking of rain, with an 8-inch rise in water level predicted in the next ten years, and mindful of the vulnerability of this bit of coast to the south-easterly winds, robust flood defences have been incorporated into the design of the Riverhouse. Robert describes the building as sitting in a dish, whcih is in the form of a one-metre high bund wall (made of triple-glazed aquarium glass in places), which wraps around the site.
Techie heaven
Sophisticated is an understatement when it comes to the level of technology at the Riverhouse. A Bose sound system is piped into every room, blinds shade the sun at the flick of a switch, and the TV rises out of a fireplace feature, the screen remotely guided to the direction of the viewer. Glass changes from clear to opaque, an automatic hoist lowers boats into the river, and at the hit of a switch a glass screen slides across the living space to separate it from the rest of the house. Thoughout the house is a web of sensors which regulate the ambient heat levels and security alarm system.



