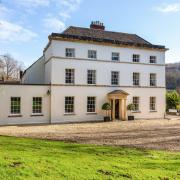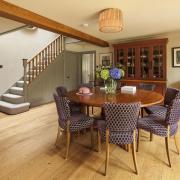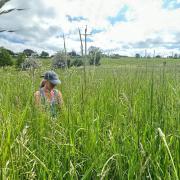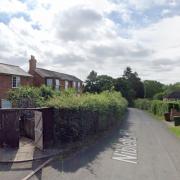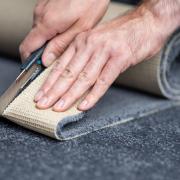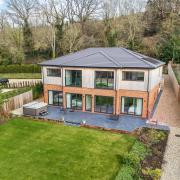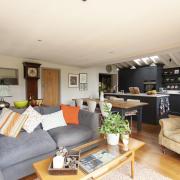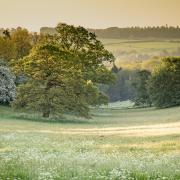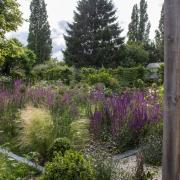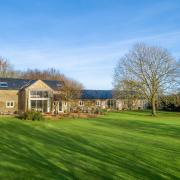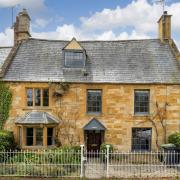From excavating the basement, to removing two six-ton lorries’-worth of rubble from the kitchen, renovating Sami Attia’s beautiful Bath Georgian town house has been quite the adventure
Nearly 13 years ago Sami Attia, a property developer, bought a run-down Georgian town house in one of the oldest parts of Bath. But it would take him more than two years of work and he went way over budget in the process.
‘It was structurally sound but in a poor state of repair,’ he explains. ‘However, I loved it for its age and charm.’
An elderly couple had lived there for years in just part of the house which had an impressive history. As one of a terrace of Grade 2-listed houses, it had been designed and built by architect John Wood the Younger between 1771 and 1773; he also designed and built the Assembly Rooms and the Royal Circus.
It took Sami four months to get planning permission, during which he found Emery Building Contractors and decided he would be his own project manager.


‘We stripped the house right back to a “shell and core” condition,’ he says. ‘This meant taking down partition walls and removing the old plaster to reveal the original brickwork. Then we put on a new roof of Welsh slate and felted and insulated it with Triso Super 10 to achieve maximum energy and insulation performance.’
The façade was then given a good “face-wash” by pressure-cleaning it. ‘It was covered in black soot, thanks to many decades of air pollution,’ he says. ‘Now they could see the lovely honey-coloured stone beneath.’
But there were more challenges than Sami expected. For instance, the kitchen and sitting room were on the second floor – and the kitchen was so full of rubble he had to hire two six-ton lorries to lug it away. ‘I still can’t quite believe there was so much,’ he says. ‘Then I moved the kitchen to the basement where it would have been originally.’
But first the basement had to be excavated and the original stairs leading from the ground floor into it needed to be completely rebuilt.


Another problem was the range cooker he’d ordered which wouldn’t fit through the front door when it arrived. ‘So, I had to remove a basement window to bring it in by crane,’ he says. ‘But I love the kitchen now as it’s very light despite being in the basement.’
On the top floor there had been two small bedrooms and a cloakroom. So, Sami and his team rebuilt the space as a big master bedroom and a luxurious wet room with marble walls and floor. He put in a new skylight which fills the room with light, and in order for anyone to get access to the roof terrace Sami created hatch doors over the stairway.


Sami then tackled the second floor where there had been a sitting room and the rubble-filled kitchen. In here he created another double bedroom with luxurious wet room.
Finally, they reached the basement where Sami had planned his kitchen. ‘I chose Mark Wilkinson “New England” units for a timeless look and a La Canche Range cooker – the one that had to be craned in!’
Once done this room has now become Sami’s favourite. ‘Even though it’s in the basement it’s very light yet warm and cosy, thanks to the underfloor heating we put in.’
They then installed a new central heating system along with a Keston boiler, as well as a number of Classic radiators from Bisque – an updated version of the old school radiators of the past.

They also restored all the sash windows. For this they used Wessex Restoration based in Nailsea who are specialists in timber sashes, using the Ventrolla draught-proofing system. Then they sanded down the old floorboards, stained and sealed them.
All the woodwork inside is new, from the skirting boards to the bespoke cabinetry throughout.


Sami was very particular about even the smallest details – not only reinstating the old cornicing and replacing the old Victorian fireplaces with limestone surrounds but also fitting non-lacquered brass ironmongery for door handles and light switches. ‘Over time the brass will have a patina to it, making it more authentic-looking,’ he says.



However, when the house was finished – which took two years – Sami decided against living there. Instead, he rented it out as he and his wife Kate had by then moved into another Georgian place they had renovated.
But that was then. For last September (2022) Sami, Kate, with children Alexander and Bella, decided to at last move in. But not without a few changes. The master suite on the top floor is now their son’s bedroom and the couple have moved down to the second floor. ‘I also refurbished two of the four bathrooms,’ he says. ‘I partially re-tiled two wet room bathrooms and made them into conventional shower rooms. This is because the marble wet room and shower floors of the bathrooms installed ten years earlier were starting to leak. I chose porcelain tiles this time as they don’t need sealing after installation, unlike marble.’
Many of Sami’s design ideas come from his mother. ‘She turned an uninspiring B&B business into a wonderful country house hotel,’ he says. ‘I grew up there – it’s in Wookey Hole – and I learned so much from her.’



ADDRESS BOOK
- Emery Building Contractors, 01225 462153, emery.co.uk
- Mandarin Stone (bathroom tiles), 01600 715444, mandarinstone.com
- Mendip Fireplaces in Bath (limestone fireplaces), 01225 722706, mendipfireplaces.co.uk
- Wessex Restoration (specialists in timber sash window restoration), 01275 810322, wessexrestoration.co.uk




