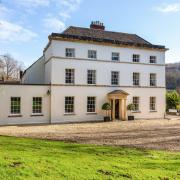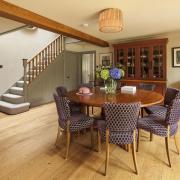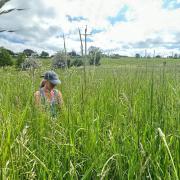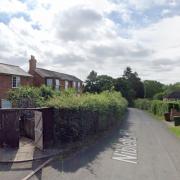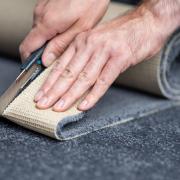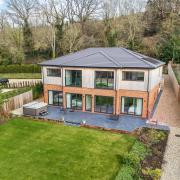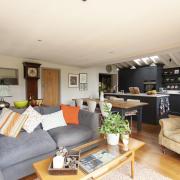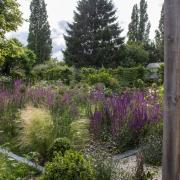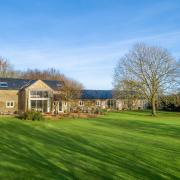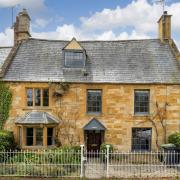With a quirky ‘witches’ staircase, kitchen worktops sourced from the Natural History Museum, and a parquet floor rescued from a pig sty, George Fisher’s beautiful Oxfordshire home truly is a one-off


Craftsman George Fisher returned to Oxfordshire to create his beautiful family home and business.
George Fisher Woodwork has been designing and creating kitchens, boot rooms and bedrooms for many years, but it was only when George found The Nook in Hook Norton that he realised he could bring his dream of living and working in one place to life. Over many years he has thoughtfully turned an almost derelict Victorian home into a Scandi-chic-inspired family home with an additional annexe for guests and an onsite workshop to design and build bespoke woodwork.
The house boasts many original features that had been hidden away for many years, including original flagstone floors that were covered in four layers of roofing felt and carpet, two original fireplaces that had been boarded up, and bespoke wooden shutters throughout. The kitchen worktops were once archivist shelving from the Natural History Museum, dating back to 1910, whilst the parquet floor in the separate office was once the sarking boards from the roof of the pig sty.


George says, ‘For years I had wanted to be able to combine my business and home, and it was only when we found The Nook in Hook Norton that I realised it would be possible to create a family home to showcase my work, and have a workshop on site so I can avoid commuting and the costs of renting a workshop.’
George Fisher originally studied Forestry at Bangor University before pursuing a career in motor sport engineering. In his late twenties, he combined his love of wood with the technical precision of engineering to develop George Fisher Woodwork. Over the years he has designed and created hidden entrances to ensuite bathrooms disguised as wardrobes, sweeping oak staircases, bespoke boot rooms, kitchens with 160kg steel worktops, panelled rooms, and even renovated an Oxford punt.


He began by stripping out the carpets and wallpaper, and was delighted to discover, under many layers of flooring and even roofing felt, the original flagstones dating back to the 1890s. Hidden behind hardboard in three of the rooms were the original fireplaces as well as beautiful wide floorboards in the bathroom, which he hand stripped and waxed. All the windows were replaced with wooden double-glazed units in keeping with the original design of the house, including the sitting room bay window.



George’s next job was to convert the dilapidated potting shed into a separate office/boot room, replacing the roof and installing cedar cladding to the newly insulated interior walls.


George then decided to realise his dream of bringing his workshop to his home – he gained planning permission for a commercial workshop for light industrial use on an under-utilised piece of land adjacent to The Nook’s garden, that was mostly filled with leylandii trees. George designed and built a sound-proofed and insulated 750 sq foot workspace that could house his woodwork machinery and showcase his cedar strip canoe. Now clients come and see his work and discuss designs with him in his workshop, and can even pop into the house is see some of his craft.

Finally, George converted the original pigsty into an annexe for guests – he created a ‘witches’ plywood staircase up to a double mezzanine bedroom, and a kitchen/lounge area painted in Farrow and Ball Hague Blue. The annexe also houses a separate office – the parquet flooring here is made of the sarking boards from the roof of the original pigsty.
‘Hook Norton is a wonderful village with a really strong community, says George, ‘and it’s fantastic to be able to combine my family life with my thriving business.’
The time has come, though, for him to move onto another project, giving someone else the opportunity to enjoy this unique family home.
The Nook is currently on the market for £850,000 with Savills. The annexe and workshop offer potential additional income, and the property also benefits from two drives laid to gravel, providing ample off-street parking.
Find out more about George Fisher Woodwork here: georgefisherwoodwork.com





