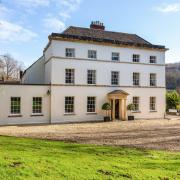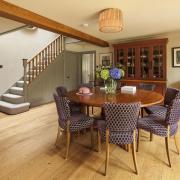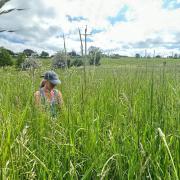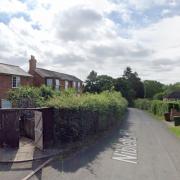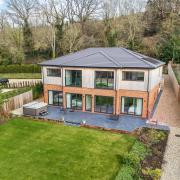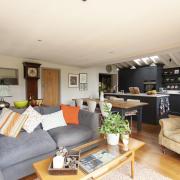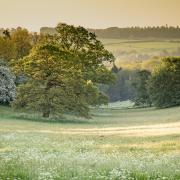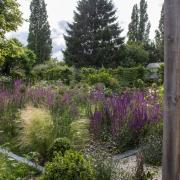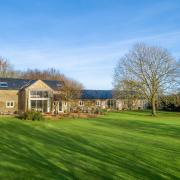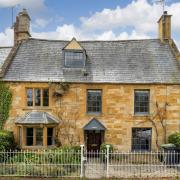It took nearly four years for Suzi and Peter to find their new home near Woodstock.
‘We wanted to be in a village, with privacy, surrounded by nature and yet near Oxford,’ says Suzi.
Then in 2007 they found a cottage with an 1830 date on the front.
‘But we think it’s even older,’ says Suzi. ‘It may have begun as a small two-bed slate worker’s dwelling. We live close to an old slate works and indeed have local slate on our roof. However, in the 1920s the cottage was extended to create what is now our snug-dining room, and more recently previous owners added a two-storey extension on one side. This comprises a bedroom with utility and larder beneath.’
A big attraction were the outbuildings on the three-quarter-acre site. Previous owners had added a three-bay garage with an en-suite bedroom above and a former stables which is now guest accommodation.
When the couple bought it, the cottage had three bedrooms and was only one room deep. ‘We wanted more bedrooms and living space,’ says Suzi. ‘We live on the edge of the village with woodland at the back so we felt adding a rear and side extension would not be intrusive. In any case, the size of the garden was much bigger than the size of the property.’
So, in 2011 they built a big wrap-around extension containing a kitchen-living-dining room at the back with two new en-suite bedrooms above. Measuring some 150 sq metres and almost doubling the size of the cottage, it includes at one side a study with another en-suite bedroom above.
‘Now we have five bedrooms and four bathrooms in the main house,’ says Suzi. ‘It took 11 months to build, and the roof had to come off. Although our home is not listed, we’re in a conservation area and the planners were exacting. We had to ensure all new roofing was in the same slate, so we kept the original Stonesfield slate at the front and put reproduction Cotswold slate tiles at the rear.’
At the same time the couple put in new wiring, new plumbing and renovated throughout. ‘There were hardly any original features as the cottage had been so small,’ says Suzi. ‘We think the core was where the hallway and playroom now are. The snug-dining room with its open fireplace was added in the 1920s. It’s dark but quite cosy so we have our Christmas dinners in there. We kept what features we could but in the new part we wanted something more contemporary.’
With the roof off the couple, plus their toddler son Henry (now 16), escaped to Amsterdam as often as they could where Peter had an office and a flat. They also spent a lot of time with Suzi’s parents who live nearby.
‘We designed the kitchen extension to be open plan,’ says Suzi. ‘But we also wanted to separate the zones with sliding glass doors. This is when we asked Missy Peck and Davina Cooke of MIDA Interiors for their help. She also went on to advise us on almost all the rest of the house.’
She adds, ‘Our fear of colour was a big stumbling block, but MIDA gave us the courage to go for it and we are so glad we did. Their knowledge of architectural history made us confident that they were the right people to help us, and they put us at ease with their warmth while being so down to earth.’
‘Suzi and Peter wanted a family home that was first of all comfortable, would not date and would evolve easily with them,’ says Missy. ‘Although the core of their home is an old stone cottage, the spirit is quite contemporary, open and airy. The finishes are respectful of its age, but the fabrics, furniture choices and colours are fun and fresh.’
In the open plan extension, Missy started with the kitchen and dining areas by pulling the palette of moss greens, teal and deep red from an antique rug.
‘Then moving into the sitting room, we introduced golden yellow and moved away from the green. This bridged the rooms together but avoided any kind of matchiness,’ she says. Bespoke furniture and upholstery were made in Portugal to MIDA Interiors’ specification by Homes in Heaven and locally through Derwent House in Witney.
The formal dining area also acts as a library and so a warm terracotta was used to enhance the richness of the antique mahogany table while being cosy and warm.
‘Upstairs, the bedrooms were a cool mix of luxurious neutrals and calming colours,’ says Missy. ‘Dashes of ethnic patterns were thrown in for visual interest and a nod to Suzi and Peter’s love of travel. Hints of metallics and coloured glass also add magic to the overall atmosphere of restfulness.
‘As is usual with our clients, MIDA have happily been an integral part of this family and this house for years and it is one of the most rewarding aspects of our work.’
And Suzi finishes, ‘We wanted to be in a peaceful rural setting, surrounded by wildlife, within a vibrant village community and we’ve found exactly that.’
ADDRESS BOOK
And So To Bed (Visprung bed), andsotobed.co.uk
Colefax & Fowler table fabric, colefax.com
Crucial Trading, crucialrugstore.co.uk
Homes in Heaven, homesinheaven.com/en/home
James Hare, james-hare.com
MIDA Interiors Limited, 07583 241805, midainteriors.com







