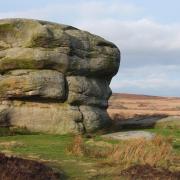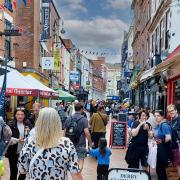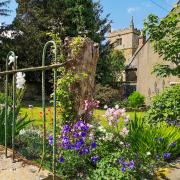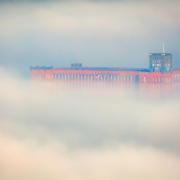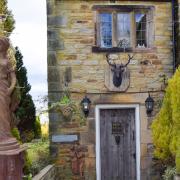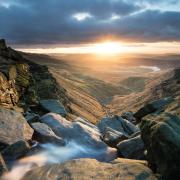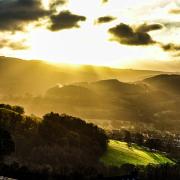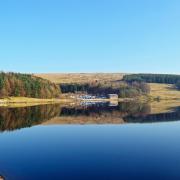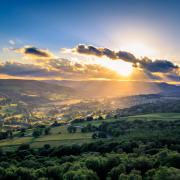No reference to a church on the manor of Edensor is made in the Domesday Survey, although it is known that a church in the Norman style of architecture was built shortly afterwards.
The Domesday Book records that over 200 manors, including Edensor, were awarded to Henry de Ferrers by William the Conqueror. In John’s reign the manor was held by Henry Fulcher.
The earlier Saxon church, which was thought to serve Edensor, was replaced early in the Norman period. There is a written record, dating from the reign of King Stephen, which declares that Henry Fulcher gave the living to the Augustinian abbey of St Mary, Rocester, in Staffordshire.

In return, the monks of the abbey volunteered to say prayers for the souls of Fulcher and his family.
However, by the time of the Parliamentary Commissioners report of 1650, the living of Edensor, said to be worth £40, referred to the impropriator – the person to whom a benefice is granted as their property – as being the Earl of Devonshire.
The old church consisted of a nave, chancel, side aisles, south porch, and a square embattled tower at the west end.
The architectural style of the old church was predominantly of the Perpendicular period, but the east window of the chancel, the window at the east end of the south aisle, and another near to the priest’s door on the south side of the chancel, were all of the Decorated period.
Inside the old church, the nave was divided from the side aisles by Norman pillars, which, in all probability, had originally been erected by Fulcher.

Sometime in the 1750s the 4th Duke of Devonshire had the parkland surrounding Chatsworth House remodelled by Capability Brown and, having spent a considerable amount of money in making the improvements, the duke decided that many of Edensor’s cottages needed to be relocated as the village lay immediately adjacent to Chatsworth House itself, and many of the cottages were visible from the mansion.
The duke considered that it would be more aesthetically pleasing to have the village moved some distance away. In the event, it fell to the 6th Duke to complete the process of dismantling the old village and building the present Edensor.
Joseph Paxton, Chatsworth’s head gardener, had oversight in the planning of the new village.
Working closely with John Robertson, an architect from Derby, a plan for the relocated village evolved. The cottages were rebuilt nearer to the 14th century parish church of St Peter. The rebuilding was completed by the early 1840s.
Then, many years later, the 7th Duke commissioned the architect Sir George Gilbert Scott to design a new church in the Early English style.
Scott’s design, which was approved in September 1864, incorporated side aisles, nave, south porch, chancel and also managed to retain many of the original features, including the Cavendish chapel located on the south side of the chancel. The design also retained much of the stonework in the pillars and arches.

At the west end of the building there is a tower surmounted by a broached spire. Scott also submitted designs for a number of the interior fittings, which included the pulpit, Communion rail, stalls, pews, the new font and the altar table.
The rebuilding took almost five years to complete and the new church was consecrated in 1870.
On the west side of the Cavendish chapel there is the Cavendish Memorial, attributed to the Flemish sculptor Maximilian Colt and erected by ‘Bess of Hardwick’ and her husband, Sir William Cavendish, in honour of their two sons, Henry and William Cavendish (1st Earl of Devonshire) which, in the former church, served as a reredos to the chancel.
The monument’s central figure depicts Fame blowing a trumpet and holding two tablets, on which are inscribed lengthy epitaphs to their two sons. There is also a memorial to Lord Charles Frederick Cavendish on the east wall of the Cavendish chapel.
Lord Charles Frederick Cavendish, son of the 7th Duke of Devonshire, was murdered on May 6 1882 in Phoenix Park, Dublin, within twelve hours of his landing in Ireland.
The tower in the old church had a peal of four bells, all cast by Thomas Hedderley of Nottingham in 1766. The bells were removed in 1867, three of them were recast and the fourth was used over at the Chatsworth stables. The present peal has six bells, all cast by the bell founder J. Taylor & Co. of Loughborough.
The east window, from the renowned stained-glass studio of Burlison and Grylls and dating from 1892, is a memorial to Lord Edward Cavendish.
The west window by Hardman & Co. dates from 1879. The window depicts the virtues of a good steward and is in memory of John Cottingham who was steward to the 7th Duke of Devonshire.
The chapel window, also by Hardman & Co., dates from 1882 and is in memory of Lord Frederick Charles Cavendish.
Bishop and Son of London built and installed the pipe organ, which dates from 1873. The pulpit and font are both fashioned from Ashford marble and alabaster, mined on the duke’s estates. A piscina and the old font were both transferred from the old church.
Most of the dukes of Devonshire and their families are buried in the churchyard as is Joseph Paxton and President John F. Kennedy’s sister, Kathleen Kennedy, who was married to the 10th Duke’s eldest son.
There is a nineteenth-century cross on a plinth of three stone steps to the left of the churchyard path. It is thought that the steps are from a preaching cross, which was outside of the earlier Saxon church that stood on the site.
There is a sundial, fixed upon a portion of the shaft of the old cross. The gnomon is missing from the dial plate. There is no date on the sundial, but it is inscribed, ‘Robt Meller, fecit’.
St Peter’s, Edensor is one of 23 churches extensively covered in David Paul’s 2022 book Churches of Derbyshire, published by Amberley Publishing.
For more information, visit Amberley-books.com/churches-of-derbyshire.html.






