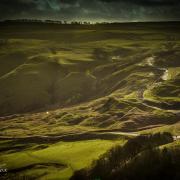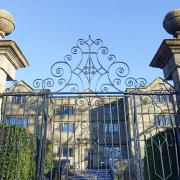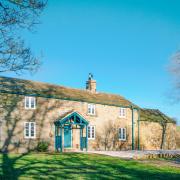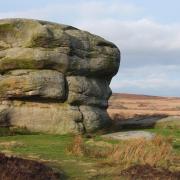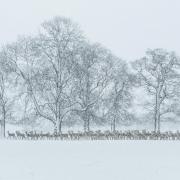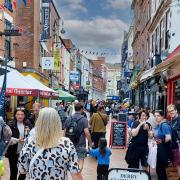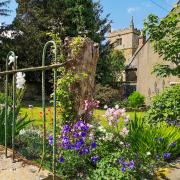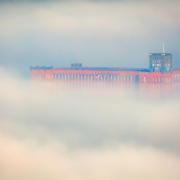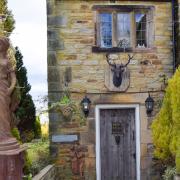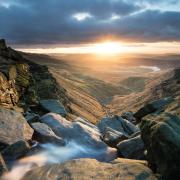Kedleston Hall is often labelled as an Adam house – but this is only partially true. Whereas the south face of the great country house, and most of the interior, is the work of Robert Adam, constituting what is probably the architect’s masterpiece, the very different in appearance north face of the building, is the work of two other architects. It would be more appropriate to call Kedleston the most ‘two-faced’ grand country house in England.

The north front
In 1758, embarking on what was clearly a vanity project, Sir Nathaniel Curzon decided to demolish and rebuild the existing hall at Kedleston, even though it was a perfectly good building that was a mere 70 years old.
Curzon asked Matthew Brettingham, who had been widely praised for his work at Holkham Hall, in Norfolk, to design a large family wing in one corner of the projected new house, leaving James Paine to come up with plans for the rest of the north front.
The combined efforts of the two architects resulted in a magnificent example of Palladian design, with a grand central portico of six columns being linked by curving colonnades to two pavilions: the one on the left housing the family wing and that on the right accommodating the kitchen wing. It is this very wide and impressive northern façade that enchants visitors as they drive up to the hall.
Having arrived at the house, they can turn around to look beyond the ha-ha (a sunken boundary ditch) to enjoy a wonderful view of Kedleston’s extensive parkland, which stretches as far as the eye can see and features a man-made lake, crossed by an ornamental bridge and serviced by a large boathouse. Both these elegant structures were designed by Robert Adam.

The south front
It was to Adam that Sir Nathaniel turned when he decided, rather perversely, to employ a new architect to carry on the work that Brettingham and Paine had started. Although the chosen architect was a young man with limited experience, he was entrusted to fill the void behind the north front with what would need to be a magnificent show house.
After sensibly deciding not to tamper with the work of his two predecessors, Adam sought inspiration from memories that had stayed in his mind after an extended stay in Rome.
For the design of the south front of the house, the young architect tapped his recollection of the Arch of Constantine, the famous triumphal arch in Rome. He also added two curved staircases leading from the ground to the first floor, whose appearance recalls the double staircase at the Palace of Fontainebleau, in France. The combination of these elements has created an elaborate façade that makes a wonderful visual impact, albeit one whose ornate appearance contrasts with the simplicity of the Palladian style of the north face.
READ MORE: The amazing renovation of the State Rooms at Kedleston Hall

A magnificent interior
As you look back to the south front of the hall from the lawn it overlooks, you are given a tantalising glimpse of a large dome, which peeps above the parapet and gives a clue to the grand architecture of the interior.
For the interior, Adam designed two magnificent rooms. The monumental Marble Hall, inspired by the atrium of a Roman villa and featuring 20 huge fluted alabaster columns, has been hailed as ‘one of the grandest 18th century interiors in Europe’, whilst the circular Saloon was clearly modelled on the Pantheon, one of Rome’s most famous buildings.
Equal in magnificence to the Marble Hall but very different in configuration, the Saloon sits beneath a 62ft-high coffered dome, decorated with row upon row of gilded octagonal rosettes, which lead your eye to a circular glass skylight. It is a view to take your breath away.
Adam’s readiness to take inspiration from the design of other buildings does not mean that he lacked originality. In fact, he is credited with coming up with the principle of ‘movement’ in architecture, which he defined as ‘a combination of different shapes in three dimensions – columns with arches, domes with architraves, circular sweeping shapes with plain uprights and horizontals’. And there is no doubt that all the buildings that Adam designed possess a look that is unique.

The Eastern Museum
A notable feature of Kedleston is the Eastern Museum, located on the ground floor of the hall. It displays a stunning collection of the precious objects acquired by George Curzon when he was Viceroy of India from 1899 to 1905. Just as there are two contrasting faces of the hall, there are two ways of looking at these exhibits. Should they be criticised as being the spoils of colonisation or praised as a reflection of the Viceroy’s eagerness to preserve and celebrate Indian art and culture, further evidenced by his sponsorship of the renovation of the Taj Mahal?
WHILE YOU ARE HERE
An exploration of the grounds of the hall and the roads immediately beyond the estate will give you the chance to discover four quite remarkable buildings.

Mackworth Castle
Located on Lower Road at the upper end of Mackworth Village, Mackworth Castle, built in the 14th or 15th century, has been reduced to a partially ruined gatehouse. Wonderfully romantic in appearance, the ‘castle’ featured in the 1954 film ‘The Black Shield of Falworth’, starring Tony Curtis.

The Hermitage
A short walk from the car park at Kedleston Hall brings you to the Hermitage, a thatched round structure built in rough stone. This picturesque ‘folly’, almost hidden beneath the branches of a large plane tree, is the only remaining example of the so-called ‘incidents’ devised by Robert Adam and Sir Nathaniel Curzon to enliven the paths through the estate. It was restored recently by the National Trust.

The Boathouse
The Boathouse was designed by Robert Adam in 1770. It is a very imposing building with a grade 1 listing. The south elevation has two storeys flanked by single-storey boathouses, whilst the north elevation, facing the lake, has a rusticated basement.

Kedleston Country House Hotel
Known originally as the New Inn, this very distinctive Georgian structure was designed by Robert Adam when he was working on the hall at Kedleston. It provides B & B accommodation, serves fine food and is available for weddings. A perfect place to stay if you wish to extend your visit.
READ MORE: The best things to see and do in the Amber Valley, Derbyshire







