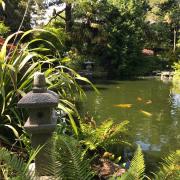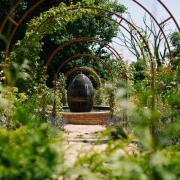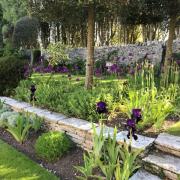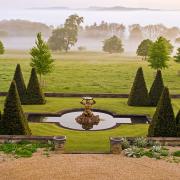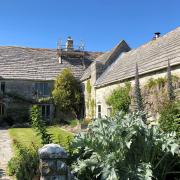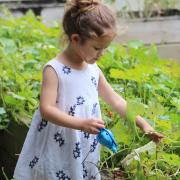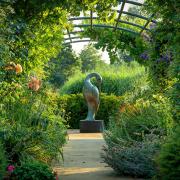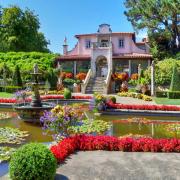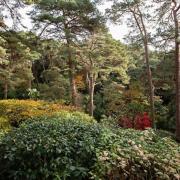When Charles Merrett set about renovating his listed Arts & Crafts house he decided to find out about the man who had built it

Thomas Hardy described Bournemouth as “a fairy place suddenly created by the stroke of a wand”. One corner of this “fairy place” is the tranquil oasis of the Brunstead Road Conservation Area, known locally as Branksome Gardens. Its history is an intriguing story of land reforms, wars, the threat of demolition, as well as the ambition of three generations. The area also showcases the legacy of a master builder, and the harmonious living values of the Arts and Crafts movement. It is a story of people building communities.
During the late 19th century the Conservation Area was part of the rapid expansion of Bournemouth. Secluded with no obvious through routes for traffic, it consist of just four roads: Brunstead Road, Brunstead Place, Erpingham Road, and the western end of Nelson Road, with a single house in Ipswich Road.
Brunstead and Erpingham are named after villages in Norfolk which gives a hint of its history. The character of the area comes from its elegant Edwardian villas and Arts and Crafts architectural details. The houses are set in large wooded plots with deep hedges affording intriguing glimpses of the houses.
Early in the 19th century the land between Poole and Christchurch was open heathland with just a few scattered hamlets. In his book The Making of the English Landscape, W. G. Hoskins writes: “The heaths and commons (between Yorkshire and the Dorset coast) often extended for a dozen miles or more, with hardly a habitation upon them, and only rough and narrow tracks crossing them, so that travellers feared the sudden onset of bad weather or the premature falling of darkness.”
In Bournemouth such places were the haunt of smugglers, hurrying across the heath with their contraband. For centuries this common land was under the control of the Lord of the Manor of Christchurch. Locals had rights to graze sheep and cattle, collect honey from hives and dig turf for fuel.
This came to an end with the Christchurch Inclosure Act of 1802. Parcels of common land were initially bought by a number of landowners. However, the economic downturn in 1815, after the wars with the French, delayed development for many years. In the 1850s the Branksome Estate was bought by George Durrant, a wealthy solicitor, landowner and a director of part of Norwich Union.

Branksome Gardens was a small part of George Durrant’s 528 acre Branksome Estate. He started selling building plots in 1876, but by the late 19th century Branksome Gardens was still undeveloped heathland. When George died childless in 1881 he left his estate in trust to his niece Elizabeth “for her sole & separate benefit during her life”.
In 1891 Elizabeth Durrant, then living at The Hall, Brunstead, Norfolk, began selling building plots. She soon moved to her Branksome Estate, at one time living in Egremont in Durrant Road. By the 1911 Census she was living at Brunstead, 29 Dean Park Road, Bournemouth. In 1905 she sold a lease “next Ipswich Road and St John’s Road (later renamed Brunstead Place) to “Alfred Beynon the younger”.
Plots were generous and the quality of the build was determined by covenants requiring homes “to be built at a cost of £800” (£92,623 in today’s money) “not to include the value of the land… fencing… outbuildings but to be the net first cost of material and labour of construction only estimated at lowest current prices.”
Born in Bayswater in London, Alfred Beynon the younger had building in his blood. His father, Alfred David Beynon, a builder, brought his family to Bournemouth possibly to help create Thomas Hardy’s “fairy place”.
In 1905 Alfred married Amy Gamon, and from 1905 until 1911 he built at least 20 houses in Branksome Gardens. He used a variety of fine Arts and Crafts design features, repeated with variations throughout the houses; these include staircases, inset oak fireplaces, stained glass windows, porches and loggias, nine-panelled oak doors and architraves with decorative headers, and attractive large bay window seats inset under plaster arches.
Sadly, Alfred died in 1911 at the age of 36 shortly after completing the house he had built for himself and Amy, which is where I now live. She sold it the following year. World War One then interrupted development which didn’t restart until 1922 when Amy, using new builders, built two houses in Erpingham Road. She also bought another 12 plots from the Durrant Estate; these were developed up until the early 1930s. Branksome Gardens is just a short step from the delightful Upper Gardens in Bournemouth. These were originally a private garden laid out by George Durrant and later given to the town by his niece Elizabeth. She also gave the land and paid for some of the building of St John’s Church and vicarage in the Conservation Area.

St John’s Church remains but the vicarage was demolished in the 1960s to make way for housing. Branksome Gardens was also threatened by the wave of redevelopment that swept through much of the area at that time. Many residents were approached by developers but, led by Gill and Tony Brookes, they resisted the temptation of riches and persuaded the council to disallow such redevelopment. This bold action preserved the distinctive architecture of Branksome Gardens which was given Conservation Area status in 1989.
What the Durrants and Beynons created here is a haven of architectural delight. Eight of the houses have a local listing as architectural heritage assets. Many others have retained original features that would warrant such listing. The vast majority are still in single family ownership. Many past and present residents lived, or have lived, in their houses for long periods. This has helped to create a distinct sense of community.
Perhaps surprisingly, this sylvan hideaway has survived remarkably intact for more than a century; but what of its future? Can its architectural qualities be preserved while allowing sympathetic modernisation? This will depend on current and future owners and the support of Poole Borough Council. I certainly hope so.
St John’s Church & Vicarage
Architect’s drawing for St John’s Church and Vicarage dated 1894. St John’s Church sits on the northern edge of the Conservation Area and was consecrated in 1898.
The unusual broach tower, where a square tower leads to an octagonal spire, was completed in 1905-06. The tower can be seen from many points around the roads.
Its bells act as an acoustic landmark throughout the area. Internally the church has many fine features. The vicarage was demolished in the 1960s.
Meet Charles Merrett
I started researching a history of the Branksome Gardens area from the time of the 1802 Christchurch Inclosure Act, when we moved to Poole a couple of years ago Whilst renovating our Arts & Crafts house in the Brunstead Road Conservation Area I looked into the history of this suburb of Poole and discovered that our house was built by Alfred Beynon the younger for himself and his wife Amy. Between 1905 and 1911 Alfred built many of the houses in the area. I have also been able to look into the history of other local houses as neighbours have given me access to their deeds.
I would be very interested to hear from anyone with knowledge or old photos of Branksome Gardens. Please get in contact with Dorset Magazine or email me direct at charlesmerrett@hotmail.com or via my website thinkingasaction.com.




