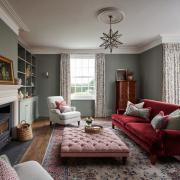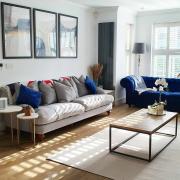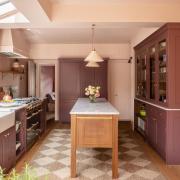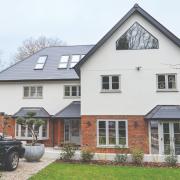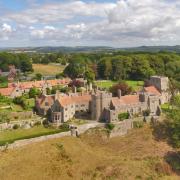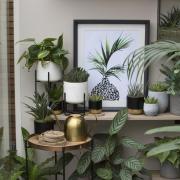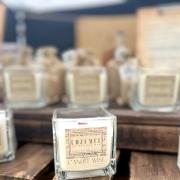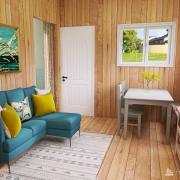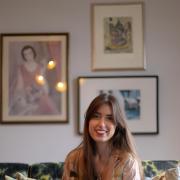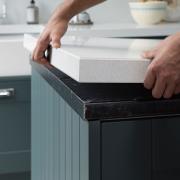Young couple Elly and Will Simmons open the doors to their welcoming little town house in the ancient heart of Canterbury. Words by: Sarah Sturt. Pictures by: Manu Palomeque

Elly and Will Simmons met as students in London and the girl from a small, rural town in Canada who only meant to stay for a year, not only fell in love with her tall Englishman but also the UK as a whole.
“Eight years later, my whole life is here,” smiles Elly, now the proud mother of toddler Freddie. “And once you get used to the NHS, paid holidays and maternity cover, it’s hard to think about giving all that up.”
The couple married (at Lenham’s Chilston Park) when they were both 25; now, five years on, they own a delightful town house in Canterbury’s St Alphege Street, just a few minutes from Will’s kitchen showroom, Herringbone Kitchens.
It has been a whirlwind couple of years. They celebrated the second anniversary of the shop this July – with a ‘popcorn and Prosecco’ party (“a lot of our customers have young children, like us, so the popcorn was as popular as the Prosecco!”) as well as their 30th birthdays, being parents and moving to the city they love.

They first discovered Canterbury on day trips out of London and came back as often as they could. Will, who is from Sevenoaks, knew the city but hadn’t been there since childhood, so it felt like a joint discovery.
Initially moving out to Medway, which was all they could afford at the time, they loved their first Kent home in Gillingham.
But with the showroom in Canterbury up and running by then and Will commuting back and forth, the incentive was to find a place nearby.
“We looked for six months and when this one came up it was a wreck, it had been let to students for 10 years, but we still felt so excited as we knew and loved the street,” Elly tells me.

“However, it was out of our price range at first, and then it came down and we were the first people at the door! We called the estate agents, shut the showroom and came right over. We loved it, and fortunately our offer was accepted.”
However, by the time they finally got the keys back in this year’s wet, cold January, they hadn’t seen the place – which dates back to at least 1790, possibly earlier – for six weeks and the rot had literally set in. When they poked an ominous bulge in the ceiling in Freddie’s room, pints of water came down.
“We knew it had problems, but we were hoping the roof was fine – so that cost more than we’d planned and it was a much bigger project than we thought it would be,” admits Will.
“Because it had been let to students it was set up like a rabbit warren to fit in lots of rooms and there were five fire doors, no bathroom on the first floor (now reinstated), and in both the lounge and our bedroom we found fireplaces boarded up with asbestos panels that we hadn’t known were there.”

That’s when owning your own kitchen business comes in useful, and handy as Will is with plastering and plumbing, being able to call on his own fitters proved a godsend.
“We rented a place on the other side of Canterbury from December to March, which was when we moved in – to a building site,” says Will. “We just made our bedroom liveable and pretty much lived in that, the kitchen and bathroom. It pushes you on, though, I’d get in from work and just crack straight on here.”
One of the first things that strikes you as you enter straight from the street into the front room, which acts as dining room, sitting room and a playroom for Freddie, is the colour of the walls. A striking Ultra Blue, I hazard a guess at 10 coats and I’m spot on.
“It still needs more coats,” groans Will. “They give you a base coat and a topcoat when you buy the paint, so they know it’s going to take a lot to cover properly. It’s staying now!”

Elly is the brave one when it comes to colour but one thing they have always agreed on is their love of art and the walls are hung with a wonderful eclectic collection of paintings they are building up via David Lilford Gallery’s affordable art scheme, which enables them to buy a new painting by a living artist every 10 months.
David, whose business is also in Palace Street, has become a good friend and the couple love how welcoming the neighbourhood is.
“There’s such a lovely village feel, especially because I own a business here,” says Will. “I can walk through town and wave at five different people I know immediately. And everybody knows Freddie.”
Elly adds: “Our door is always open, but it does mean we can’t really just get into our pyjamas of an evening, just in case! No one needs an invitation in this neighbourhood, which we love.”

The couple took NCT classes in Canterbury, even though they were living in Gillingham at the time, specifically to get to know people with children the same age when they moved to the city. It’s paid off, and they have made lots of new friends, many of whom helped them get the house in working order (and were also thanked with popcorn and Prosecco at a housewarming party this summer).
Naturally the kitchen was a priority and indeed Elly never quite knows who is going to be looking around it when she gets home from London (she commutes four days a week to Newham, where she is Maternity Commissioner; in her spare time she is studying for a Phd. No wonder Will calls her Superwoman.)
“We wanted a kitchen that not everyone would like, but they would appreciate, something a bit outrageous, a bit naughty. Which I think we achieved,” says Will as he shows me the small but perfectly formed heart of the home.
With its navy units, unusual lighting and striking black and white floor tiles, cut into a herringbone pattern by Will’s worktop fitters, it is indeed worthy of showing off – although apparently shades of navy and blue are rapidly overtaking in popularity the neutral greys and creams that have been current for a while.

The kitchen overlooks a large courtyard garden, which was all concrete but Will got his flooring guys to lay down Astroturf, providing a perfect, durable outdoor space for Freddie.
Up the steep stairs and you’re at the elegant landing, dominated by a dramatic bold portrait of the Hollywood femme fatale Ava Gardner, called Frank Sinatra’s Nightmare, by Pure Evil.
Just along the corridor is the Art Deco-style bathroom which Elly’s friends have dubbed the Pretty Woman bathroom for its unusual pink marble tiles. It certainly is different.
Will explains: “It was a job lot of tiles off eBay and we had no idea if it would look incredible, or not. The picture didn’t look anything like what we got, the tiles shown were perfect but when they turned up on a pallet outside the front door a lot were imperfect and very wonky.”
Again, those very useful fitters did their magic and the result is as strikingly bold and individual as the whole house. With just their bedroom to fine tune and one more bathroom to do in the guest room, the family can at last relax a bit, concentrate on growing the still-new kitchen business and discovering even more of the county the Canadian and her Kent boy adore.
Get the look
Living room
Sofa and chairs: Fenwick Canterbury www.fenwick.co.uk
Curtain, Curtain poles, mirrored side tables, stool: Fabrics in Canterbury Ltd www.fabricsincanterbury.com
Lighting: The Lighthouse Canterbury thekingsmile.org.uk/traders/the-lighthouse
Rug: Plantation Rug Company www.plantationrug.co.uk/home
Marble table: Herringbone Kitchens, www.herringbonekitchens.com
Paint: Little Greene Ultra Blue
Pictures: all from Lilford Gallery Canterbury www.lilfordgallery.com from left to right artist Candice Tripp, Laura Zombie, Michelle Mildenhall, Lora Zombie, Jack Frame, Maria Rivens
Wooden herringbone pattern flooring: Danny Jeffery Interiors
Hallway
Wallpaper: Tile from Cole and Sons www.cole-and-son.com
Paint: Black Blue and Borrowed Light from Farrow & Ball
Carpeting and brass bars: Danny Jeffery Interiors, www.dannyjefferyinteriors.co.uk
Picture: Lilford Gallery www.lilfordgallery.com
Lighting and desk: ebay
Kitchen
Cabinets: Herringbone Kitchens, www.herringbonekitchens.com
Worktops: Silestone Quartz from Herringbone Kitchens
Floor: Silestone Quartz cut to measure from Herringbone Kitchens (as above)
Appliances: Neff, neff.co.uk
Lighting: Lighthouse Canterbury, thekingsmile.org.uk/traders/the-lighthouse/
Bathroom
Fitting and design: Herringbone Kitchens
Tap and showers: Hudson Reed, www.hudsonreed.co.uk
White slate shower tray: Just Trays, www.just-trays.com
Art work: Lilford gallery, Canterbury lilfordgallery.com
Glass: Custom by Crackin Glass www.crackin-glass.co.uk
Tiles: by Cap Pietra, www.capietra.com




