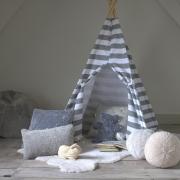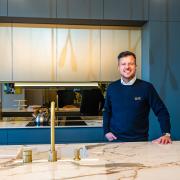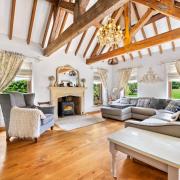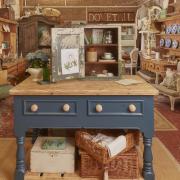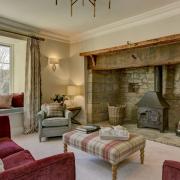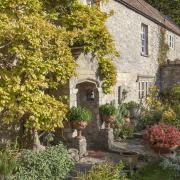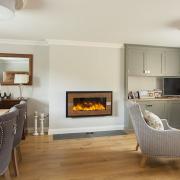When Rebecca and Steven Hourston moved from London to Somerset they were looking for a less pressured life – and a project, reveals Victoria Jenkins

Moving from London to Bath seemed a huge step for Rebecca and Steven Hourston.
“We wanted more space and a less pressured life for our three sons, Callum 10, Jamie, seven, and Alex, four,” says Rebecca. “But we wondered if anyone else had done such a move. When we arrived we found nearly every family we met had done the same thing!”
That was three years ago. They found their large detached 1920s house through friends of friends and Rebecca was charmed from the start. “There was a wonderful jangly brass bell at the door and steps down into a spacious hall that led all the way through the house to the back garden which was an explosion of colour.
“The huge garden was on two levels with amazing views across Bath and, among other things, there was a lovely old apple tree. We could hardly believe the fantastic contrast to our former London terraced house.”
Inside there were large light-filled rooms, some panelled, and many original features, and to the Hourstons’ delight they realised it had everything on their wish-list, including separate space for their work and even proximity to a swimming pool.

“There was an old coach house in the garden and it’s where we have our offices as we both work from home,” says Rebecca.
Steven, a pharmacist-turned-entrepreneur, owns a premium dog and cat supplements business called Finest For Pets and Rebecca is managing director of Talking Talent, a coaching consultancy for working parents and women’s career progression.
The Hourstons went against all the usual advice.
“Instead of living in the house for a while, considering improvements, we applied for and received planning permission before we’d even bought the place,” says Rebecca.
“The previous owners were very helpful about this. With three small children we didn’t want to hang about.

“We wanted to build a two-bedroom extension above the single-storey west end of the house, and our architect, Llewellyn Harker, persuaded us to knock three rooms, two corridors and an internal courtyard into one big L-shaped living/kitchen/dining room. The original small kitchen has now become a play/tv room.”
“We also blocked up a bedroom door and moved the wall of an adjoining bedroom to create a large master bedroom with en suite bathroom. At one point the whole house was just a gutted shell with a pile of rubble in it.”
Work began as soon as they were in and the family moved into the coach house which had a bathroom and kitchenette. Initially the couple felt a little dashed when they learned a corner of the house needed underpinning, but that was the only real hitch.
“The building took seven months and the finishing another year,” says Rebecca. “This included a new kitchen from the Bath Kitchen Company, fitting built-in storage everywhere, and then Steven doing every bit of the painting. Now we have four bedrooms and two bathrooms as the extension not only included two bedrooms but an en suite bathroom and a laundry room.”
“Our policy was to spend money on the durables like the kitchen and the flooring and save it on the furniture and finishing touches. I’m a big fan of Freecycle. We re-used as many period fittings in the house as possible such as the panelling, the round wooden door knobs and a 1920s washbasin. Keeping the character was very important. However we did commit heresy by giving the Aga to my parents and buying Bosch double ovens and an induction hob instead – to all of our delight!”
The house had a complete overhaul from rewiring and replastering to having new doors and windows fitted. Underfloor heating was installed throughout the kitchen, playroom and the downstairs cloakroom and upstairs in the two bathrooms.
“We were disappointed at having to replace the period folding doors to the garden but they were rotten,” says Rebecca. “We also wanted to sand and polish the original pine flooring in the hall and lounge but the new engineered oak in the kitchen looked so good we carried it through the whole ground floor. However we were delighted when the builder, Dave Fishlock, suggested a rooflight in the new kitchen area which not only makes the room look much lighter but much bigger too.”
When it came to furnishing Rebecca went for a combination of traditional timeless furniture and what she calls “cheap and cheerful” accessories from Ikea, Dunelm and Amazon to bring the rooms to life.
She adds: “But our best buy is the O’Daddy round table in the kitchen – it’s at the heart of the house and shows how a piece of furniture really brings our family together. We wanted a serene, beautiful home despite the best efforts of our three boys! We’ve found that great storage and an upstairs laundry room help control the chaos.”
Love property in Somerset? You might like this tour of a traditional Tudor property.




