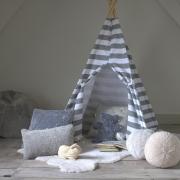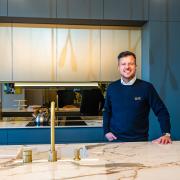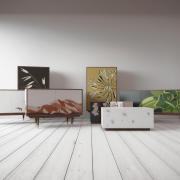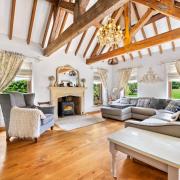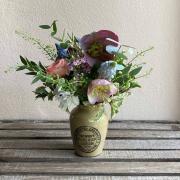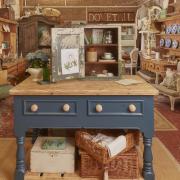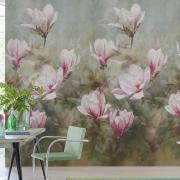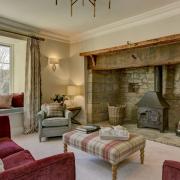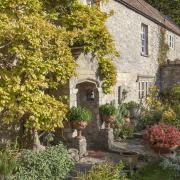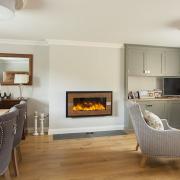Victoria Jenkins visits a gallery owner who has helped turn her home into a special work of art

Soon after leaving college where she had studied interior architecture, Sarah Denholm visited Bath for the first time and loved it. But at the time she never dreamed that one day she would live there full time and become the proprietor of Gallery Nine in the centre of the city, a favourite spot for both locals and visitors alike.
“My first visit was in the 1970s but I didn’t move here until 1990 with my then husband,” she says. “In the interim I worked in London for two practices but finally we arrived because I’d always yearned after this lovely city, which lies in the heart of such beautiful countryside.”
Sarah soon found work in St James’ Gallery and 14 years later when the owner retired she had the chance to take it over.
“I changed the name to Gallery Nine and things have gone from strength to strength, partly because six years ago I met my new partner Steve Chapman,” she says. “Now we run the business together, which is so much more fun and altogether less stressful.

However in 2001 after her children had flown the nest Sarah managed to buy a Victorian coach house in Bath. It was first converted into a single storey dwelling in 1963 for the housekeeper of the adjacent Georgian house and was on the market for the first time.
“Very little of the coach house was left and the roof was concrete,” she says. “However the walls, built in random stone, were attractive and the location was excellent. There was a lovely walled garden and the potential to develop the large but low-roofed loft space. I immediately asked the planning department if I’d be given permission and was told it would probably be granted.”
But buying the house was an even more stressful exercise than it could have been because Sarah had to sell her existing home before contracts could be exchanged and there were cash buyers in hot pursuit!
Luckily all went well although it took her another two years to obtain planning permission to extend the loft. “This is because it fell into the curtilage of the listed Grade II Georgian house,” she says.

Finally Sarah was able to start work, which involved taking off the roof, raising the walls and enlarging the loft space. “Almost the entire space is taken up by the main bedroom, lit by a roof lantern, so on a clear night I can lie in bed and watch the stars,” she says.
“Next to it is an en-suite bathroom and a galleried landing where I can look down into the hall below. Downstairs there are two more bedrooms, a kitchen, living room and a second bathroom. What I particularly like is the curvy wall, which runs along the entire width of the living room.”
Sarah designed the house with an architect and structural engineer and oversaw the entire project. The metal pillars in the bedroom are from a reclamation yard.
“At the time I was working either for Homebase or St James’ Gallery and I would be at the house at 8am in the morning to oversee the work. I remember arriving at the usual time one day to be asked by Phil the electrician “Of course you don’t work do you?” to which I replied: “ What? This is my third job.”

“Working at Homebase was a godsend as I was able to buy paint and, even better, my maplewood kitchen, with a staff discount!”
When it came to furnishing her home Sarah went for an eclectic look. For instance she has a number of John Maltby pots on display, which she bought directly from the artist in the 1980s. “But there are also several pots I made myself when I lived in London and the paper seascape was made by my daughter Rebecca when she was just 16.
“Rebecca bought the blue Parker Knoll sofa on eBay and it was sent all the way from Glasgow. It had a lovely shape but was in poor condition and had a typically 1960’s beige dralon velvet cover, which was all the rage then. We’ve had it re-covered in a vibrant blue wool felt with white buttons.”
Sarah’s parents bought the red studio couch in 1963 from Dunns of Bromley and they also commissioned the hand-woven rug around the same time for her bedroom; it was woven in the Kilkenny workshops in Ireland.

“As for the 1950’s dining table and chairs by Heals, I bought them at auction, while the sideboard is a 1970s Gordon Russell piece. I bought the 1950’s Ercol butterfly chairs in the pouring rain from the back of a van (courtesy of Rolfey’s Antiques in Bath) despite the dog teeth marks in one leg and the hall mirror by Toby Winteringham was specially-commissioned to stand on the mantelpiece of my London house.”
The display cabinet in the hall, which houses another collection of pots, was made by the same carpenter who made the staircase and windows.
Another important ‘room’ is the walled garden. “Steve and I have worked hard replanting it to make it beautiful,” says Sarah. “On the south side there’s a herbaceous border at its best in summer and on the north a woodland garden at its best in spring.
“A path made from pebbles leads from the house to a pond running nearly the length of the garden in which newts, goldfish, and toads abound. There was originally only one toad, which would croak all day and night obviously pining for a mate so feeling sorry for him we introduced a few more to keep him company.
“Steve also brought with him 11 stone troughs bought at a reclamation yard for the garden and it took two men three hours to manhandle them from the van!”
“In fact,” she finishes, “when friends come to my home they say that it looks just like my gallery and I can see why.”




