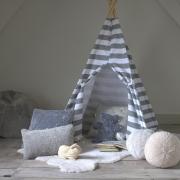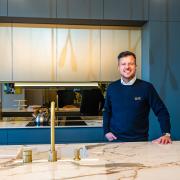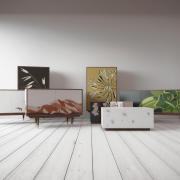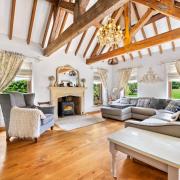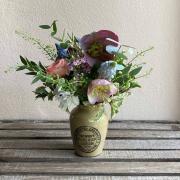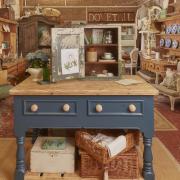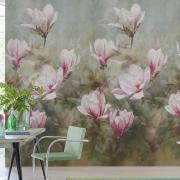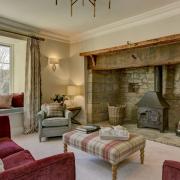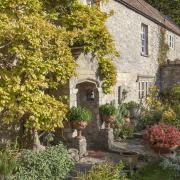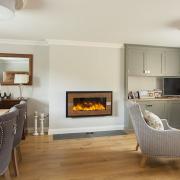Despite the challenges of building a business through a recession, Stacey and Lisa built the family home of their dreams

Lisa and Stacey, who run their own successful company, Pro-fit Windows and Doors, were already enjoying living in a house they had built themselves and were not looking for another home building project. However, one day on a family day trip, they found themselves drawn to a new village location and by chance, discovered a plot of land with a vast garden.

Lisa recalls her first visit to the property: “Although the existing house was very run down and would need demolishing, our minds were made up as soon as we saw the location and garden,”

The couple both shared the same vision to create a beautiful, stylish and contemporary home from scratch for their young family. The new build was underway!

The couple worked together with local architect Justin Paterson from BoonBrown, planning and designing their dream home. The layout and design for a spacious, light filled, three storey minimalist house soon came together.

“Less rooms but larger spaces, clean lines and a white canvas is what we love,” says Lisa. “A house full of family and friends with loads of space to enjoy.”

Although the plans faced opposition from some of the locals, planning permission was finally granted after six months in November 2009. Lisa and Stacey, together with with their two children Jazdon now 11 and Honaya,10, rented a property nearby for the duration and work began in spring 2010.
The existing house was knocked down and, having paid a considerable amount money to remove soil from the site, they had to pay for it to be returned to raise the foundations due to the water level.
“We faced many challenges,” recalls Lisa. “It was not good timing as the recession was hitting hard and whilst Stacey was working hard building up the business, he project managed and worked along side contractors late into the evening in order to keep costs down.”
This became family life for quiet a considerable amount of time. Nevertheless the timber framed house, constructed partly from Blue Lias stone, cedar wood cladding and vast sliding double glazed windows and doors under a slate roof started to come together.
“We fitted our own windows from our company which has given the property a unique feel,” says Lisa.
Inspired by American homes, a centrally placed impressive glass stairway divides a large entrance hallway and landing. Stacey wanted the children to have large en-suite bedrooms and Lisa wanted dressing rooms.
“Our children had an input into the their new home and helped choose their bathroom floors and wardrobes,” says Lisa. “It has made them appreciate the house more by being part of the process and seeing all the hard work that has gone into it.”
The stunning light filled kitchen/dining/family room with its extensive stylish Rot Punkt fitted kitchen and quartz work surfaces provides the family with open plan living and loads of storage; a white pool table adds a sense of fun. Large floor to ceiling sliding doors lead out onto a fully equipped terrace where their family and friends can relax and enjoy another outside room. Stacey ensured that A-rated energy efficient tinted glass windows were fitted through out, tinted for privacy and sun protection,which keeps heat in and reflects the sun out, creating a cool environment and warmer environment in the winter. The vast open garden has been newly planted with trees and hedges for privacy.
During the build, Lisa enjoyed putting together a mood board full of decorating and furnishing ideas. One of the key features of the design was to create a white canvas, so they painted the entire house in Dulux Diamond White. Adding pops of colour here and there, such as the painting in the kitchen, help to lift and enhance the rooms. Despite the challenges they faced throughout the build, continually being able to tweak the plans and personalise the spaces was a definite ongoing benefit which they took advantage of. For example, they built a gym instead of a dark patio at the back of the house. A polished concrete floor with under floor heating covers most of the ground floor area and ‘although it isn’t cheap’, says Lisa, ‘it is durable, practical and stylish’. She spent hours and hours on the internet sourcing furniture, lighting, flooring, furnishings etc.
Three years on, despite moments of despondency, frustration and sheer exhaustion, the couple worked on until the day they could finally move into their newly built dream home in May 2013.
“It was definitely worth it,” says Lisa, referring to an inspirational word plaque in the downstairs cloakroom: “Some people want it to happen, some wish it, others make it happen!”
Home truths
The property: New build.
Location: South Somerset.
Rooms: Hallway, sitting room, kitchen/family room, utility, snug, gym, five bedrooms (three en-suite), wet room, TV room, games room.
Purchased: in 2009
Previous property: ‘We lived in our first self build in a village six miles away.”
Favorite item: “The children bought me an original Lhouette painting, a contemporary artist, as a birthday present. It adds a splash of colour to the kitchen.”
Best buy: The pool table for family gatherings and coffee machine for Stacey’s daily fix of caffeine.
Decoration tip: “To achieve a contemporary and minimalist look start with a white canvas and make sure you have loads of storage!” says Lisa.
Lessons learnt: ‘Never ever believe you will stick to your budget. The build in all round took 3 years to create’, says Lisa
Stockist list
Profit-Fit Windows and Doors, the home owners’ company, 01935 474550 profitwindowsanddoors.co.uk
Lazenby 01935 700306 lazenby.co.uk
BoonBrown Architects 01935 420803 boonbrown.com
Debenhams 0344 800 8877 debenhams.com
Azest 01935 420200 azest.co.uk
Amazon uk amazon.co.uk
Wells Reclammation Yard 01749 677087 wellsreclammation.com
Home Living 01753 553319 homeliving.co.uk
Dulux 0333 222 7676 dulux.co.uk
Trendy 0845 299 4211 trendy-products.co.uk
The Alternative Bathroom Company 0203 375 9001 alternativebathrooms.com
Denilli 01908 216200 denilli.co.uk
Stanford Furniture stanfordfurniture.com




