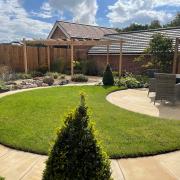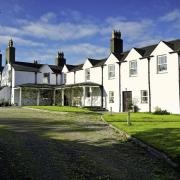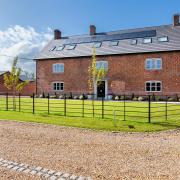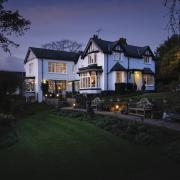It was all in a name for a family who have spent three years restoring a Georgian mansion in Gee Cross
It was not a good start. ‘The day we had the survey done, we walked up the stairs and there was water running down the walls,’ recalled Dee Hamilton. ‘It was the rain coming through. There were roof problems and wall problems and the bricks had become like a big sponge soaking up the water.’Keith and Dee Hamilton are the epitome of positive thinking. Most people would have run screaming from the renovation project they bought from a friend and took on in September 2007. Mount Pleasant House in Gee Cross had stood empty for several months and the elements had begun to sneak through its cracks. Repairs to the roof and rendering the house had to be done before winter set in and before any other work could be started. ‘We knew the house was sound and just in need of some TLC,’ said Keith. ‘We knew it was worth the effort and that was good enough for us. We came across stumbling blocks but we didn’t see them as problems.’Despite the challenge it was pre-destined that they were going to buy the house. They had been living in a renovated farmhouse in nearby Werneth Lowe. And it was after visiting her friend, Caroline, at Mount Pleasant House that Dee fell in love with it. When the couple looked into the history they also discovered that not only was the house once owned by Orlando Oldham, owner of Oldham Battery Works, but the surname of the maid who used to work for him was Hamilton.‘That was it,’ said Keith. ‘We had to have it. There was the family name connection and it was a sign for us.’The couple spent a lot of time and money restoring the drawing room in the Georgian mansion – complete with detailed original plaster edgings and a vast, ornate Adam ceiling. But they had to do it all over again after Keith, a managing director for an electricity company, pierced a water pipe with two nails. But, true to form, they both saw the silver lining - eventually.Dee, who was born in Gee Cross, remembered: ‘We’d decided to do the drawing room first so we would have a sanctuary to escape to while all the other work was going on. Coming past the door to the drawing room one night I could hear dripping. I opened the door and saw water pouring through the ceiling in the finished room. ‘I was mortified. There were tears streaming down my face. There was nothing we would do but wait for it to stop. It did give us a chance to change our mind about the colour of the carpet though. Every cloud has a silver lining. It was hard to see it at the time but it was worth going through that to get what we have now.’The property was built in the 1820s as a coaching house. It was also the head office for the former Cheshire Gas Board and the home of Orlando Oldham, who had lived there in 1861. Original features, including a patio buried several feet down in the garden, a door dating from the Art Deco period and the lovely Adam ceiling in the drawing room, were discovered.Keith, 62, said: ‘We’d started to dig out a big tree stump but we found something else down there. We thought it might have been where part of his factory was, or it could have been his own development department. ‘It is more likely to be where he did his entertaining. We found lots of old broken champagne bottles and oyster shells when we were doing the garden. They must have been there from when Orlando held grand parties.’
The property was built in the 1820s as a coaching house. It was also the head office for the former Cheshire Gas Board and the home of Orlando OldhamKeith and Dee have transformed many of the 15 rooms. A bedroom was converted into a huge living space with kitchen and conservatory where the family enjoy time together, as well as the views over the garden. Their bedroom, complete with handmade bed bearing the Hamilton family crest, is a haven for them to escape to. There is a games room for daughter Emma, 15, and son Scott, 16, to spend time with friends as well as guest rooms, bathrooms, including one that was a former butler’s pantry, and family bedrooms. There was also the garden to tackle which is now landscaped and includes its own pond, hot tub and beach. But the whole family, including Scott and Emma, have helped to breathe new life into this vast home. Dee and Emma did a tiling course at the local college and renovated an en-suite bathroom - Dee’s pride and joy – they also laid the floors and decorated Emma’s room.Dee, who used to run an embroidery business, used her creative skills to etch murals of wildlife on a glass balcony overlooking the garden pond. She is now working on a mural of the front of the house to complete the picture. Keith and Dee, who also have a home in Spain, are now nearing the end of a project with just one bathroom and a huge guest room still left on their list. They also plan to create a market garden at the side of the house – an idea they got from a visit to RHS Tatton Flower Show. Renovating Mount Pleasant House has been the realisation of a dream for the couple in more ways than ways than one.Dee, 51, said: ‘I have always had a picture of what I wanted and I feel like we are very nearly there. We have invested blood, sweat, tears and funds into renovating this house. We wanted to bring it back to the home it once was and for it to be a home we could be proud of. And it is.‘At the beginning I said to Keith if we are going to do a job this big then one day I want it to be in Cheshire Life. That was the end goal and we have done it. It’s fantastic.’
To restore or not to restore?
Keith and Dee Hamilton’s top tips for a big renovation project
Have a professional survey done. A house may look awful but with a survey you will know whether it’s a good solid home and whether it can be put right. Do your research. Dee said: ‘When it came to looking for people to do the work we went to at least four different people for each job. Take time to do the shopping around. We did it for all the big spend items.’ Get professional advice but don’t be frightened of having a go. ‘In the drawing room, we weren’t able to restore the ceiling and other features ourselves but we still learned a lot of things from them because we got stuck in. We helped to speed the job up too,’ said Dee. Don’t think big, think bite-size. Dee explained: ‘If you think about the whole project it could be overwhelming. Take things step-by-step and it won’t feel such a big task. Think outside normal conventions. ‘Don’t think that you have to stick to what is normally expected of a house,’ said Keith. ‘A lot of people would probably have left the layout of our house as it was. They would have probably left our bedroom where it was originally but now we have this living area that I think makes our house a wonderful family home.’


























