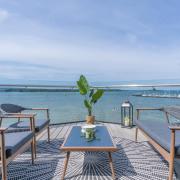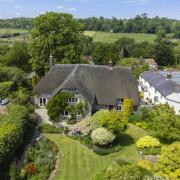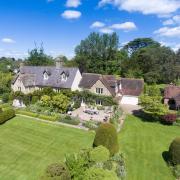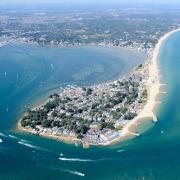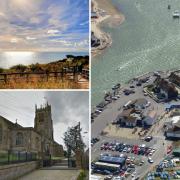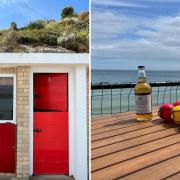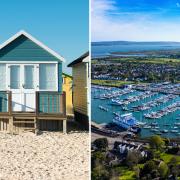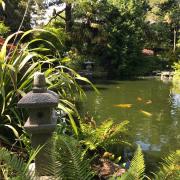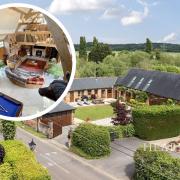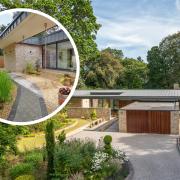Scrolling through houses on property sites can be fun, especially if you are looking at some of the most expensive in the Poole area.
From looking over mansions and county estates to beach getaways and a cabin in the woods, there’s a dream home out there for every personality.
If you were looking at what one of the most expensive ones is in the Poole area then you would find a property on Patridge Walk.
Located in Lilliput, the £2.95m home is listed on Savills and is described as "cutting-edge".

Take a look inside the property
On its Savills page, it says: "An incredible, A+++, cutting-edge, four-bedroom, contemporary home, situated in a quiet cul-de-sac, overlooking the magnificent natural harbour of Poole."
The home was designed by architect Magnus Ström of Ström Architects, winner of RIBA, British Small Homes Awards 2018 & 2020.

It utilises its design for energy-saving purposes and it spans 3294 square feet over three floors.
Upon entering the property you can see the main hall benefitting from natural light through a floor-to-ceiling fixed-glazed unit with a sliding door.
Meanwhile, a glass and oak staircase flows through the central core.

The lower ground floor features two bedrooms, one with an en-suite bathroom, while the large family bathroom doubles as a fully equipped utility room, complete with a kitchen area, Miele appliances, and plant room.
Meanwhile, the living space on the first floot includes an open-plan Siematic kitchen and lounge with dual aspect south and west-facing terraces, ideal for entertaining and everyday use.

This space features floor-to-ceiling, panoramic, aluminium sliding doors, underfloor heating, and a bespoke kitchen with Miele kitchen appliances, finished with marble worktops.
Heading upstairs, the roof is accessed through an automated roof light, via the main staircase.
Additional features include a 15m x 2m swimming pool which utilises a water filtration system with minimal chemical dosing.

A gym area and mosaic-tiled steam room complete the spa area.
The pool can also be accessed from the secluded west-facing garden.

Approached through a gated, secure driveway, the property is accessed through a large pivot front door, adjacent to an automated vertical sectional garage door.
A cloakroom is located on this level, and the principal and secondary bedrooms, with ensuite bathrooms, are positioned at the end of a spacious hallway.
Sean Gibson, director, Savills Canford Cliffs, says: “This incredible, cutting-edge home features performance enhancing design and is EPC A-rated. The sought-after location affords panoramic, far-reaching views across Poole Harbour and beyond.”





