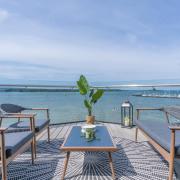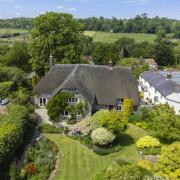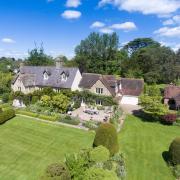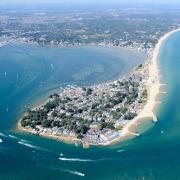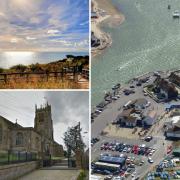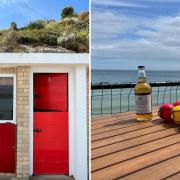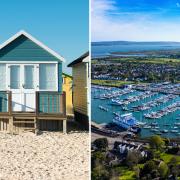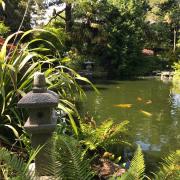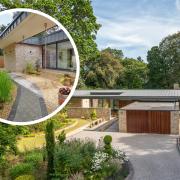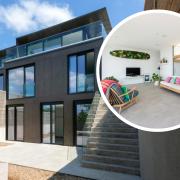Scrolling through houses on property sites can be fun, especially if you are looking at some of the most expensive near the Bournemouth area.
From looking over mansions and county estates to beach getaways and a cabin in the woods, there’s a dream home out there for every personality.
If you were looking at what one of the most expensive ones is near the Bournemouth area then you would find a property on Broadway Lane.
Located in Throop, the £1.75 million property is a Grade-II listed luxury barn conversion is listed on Zoopla.

Take a look inside the property
On its Zoopla profile, it says The Old Piggery is a Grade II listed luxury barn conversion situated adjacent to the water meadows and popular riverside walking area of Throop and Throop Mill.
Carefully renovated by the current owners using a combination of traditional materials, the property is located in a sought-after location, within popular school catchments, and only a short distance to Bournemouth Town Centre, beaches, and transport links.

On entering this bespoke home, you are welcomed by a vaulted, double-height living area with Oak frame rafters, beams, and exposed brick walls.
This main reception room combines a dining area, a snug/lounge with a feature fireplace, and a family room area with a pool table and baby grand piano.
Meanwhile, the main barn area of the property has a high-shaped ceiling section to the centre with separate mezzanine-style raised floor areas to either end.

To the far end, a spiral staircase gives access to an alternative raised reception area, the other accessed via a fixed oak staircase and creating an alternative master bedroom suite with an ensuite shower room.
The main barn space leads to a separate luxury kitchen/dining room with a breakfast bar, ample storage, space for a large dining table, and high-specification integrated appliances.
The kitchen area also benefits from high ceilings, an exposed brick feature wall, and beams.

From the kitchen, a corridor leads to the remaining three double bedrooms.
Bedroom three is currently utilised as a study/TV room, bedroom four with a bespoke mezzanine bed level and integrated storage, bedroom two is a large double bedroom with an ensuite shower room.
Bedrooms two and four both also have access to the courtyard and garden.

The ground floor accommodation is complete with a utility room, family bathroom, and separate WC.
To the end of the property, a separate annexe with a large office space and kitchenette, a separate gym, and an ensuite shower room comprised of a separate shower enclosure, hand wash basin, and WC.
Externally, the "beautifully landscaped" main garden area is formed centrally to this horseshoe shape building, courtyard style with a stone patio and lawn.

Additionally, in one corner there is an oversized hot tub with a swim simulation jet system.
The driveway also offers ample parking and is made secure by electric gates.





