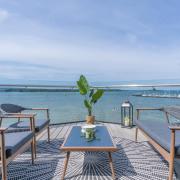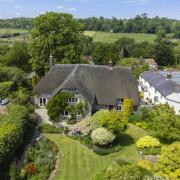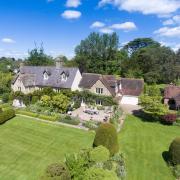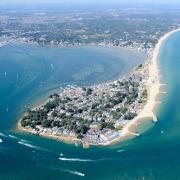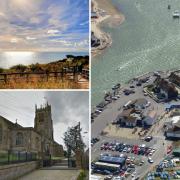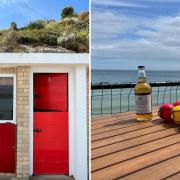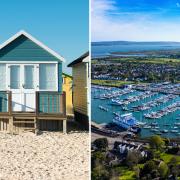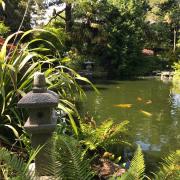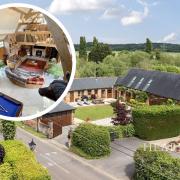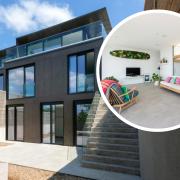Scrolling through houses on property sites can be fun, especially if you are looking at some of the most expensive near the Bournemouth area.
From looking over mansions and county estates to beach getaways and a cabin in the woods, there’s a dream home out there for every personality.
If you were looking at what one of the most expensive ones is near the Bournemouth area then you would find a property on Kyrchil Lane.
Located not too far away from the Bournemouth area in the civil parish of Colehill, the Goadsby property is listed for £1.8 million.

Take a look inside the property
This "stunning" nearly new residence enjoys "flowing and beautifully appointed accommodation" constructed by local builders CK Homes Limited which was completed in May 2021 which is spread out over one floor.
It is situated in a "premier location" within Colehill along a sylvan tree-lined road of differing houses of similar ilk.

Additionally, it is within easy reach of Wimborne town centre as well as easy access routes to both Poole and Bournemouth and neighbouring towns of Ferndown and Broadstone.
On its Goadsby profile, it says seeing the property marks "a grand sense of arrival" from the front gates to the front door.
Upon entering the property, you are greeted by the grand reception hall which offers a light and welcoming space leading into the open plan kitchen/dining room.

The "'Wow' factor" continues through to the kitchen area which is bespoke and boasts a wide range of integrated Miele appliances.
The separate pantry houses the eight-camera CCTV system as well as ample overflow storage. There is also a utility room.
Meanwhile, the sitting room enjoys a view over the rear garden with electrically operated sliding curtains and a feature Duo inset fireplace with a remote-controlled gas living flame fire.

Additional features around this area of the house include a full-height coats cupboard with access to the loft space, a separate cloakroom with a hand washbasin, WC with a hidden cistern, and a heated towel rail.
A glazed walkway overlooking the "tranquil" Japanese-inspired garden to the front leads to the principal bedroom suite.

In terms of the bedrooms, the principal suite overlooks the rear grounds and has access to a private patio, as well as a dressing room and en-suite.
Additionally, there are two further guest bedrooms with similar features.

Externally, the property does not disappoint and is equally well maintained with an attractive front garden which has been laid to lawn, with a country-style wildflower garden and well-stocked borders.
A pathway to the side leads past the Japanese-styled garden to the rear garden which benefits from a southerly aspect as well as a degree of privacy and seclusion.
An expansive patio area to the rear overlooks the remainder of the garden which is predominantly laid to lawn, with views towards Canford Magna.

To the front are twin electric security gates with intercom open to the paved driveway which in turn offers expansive off-road parking for numerous vehicles and turning space.
Finally, the double garage with an electric up-and-over door benefits from power and light, with an internal door to the utility room and a separate plant room, housing the pressurised hot water cylinder and water softener.





