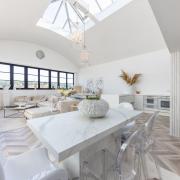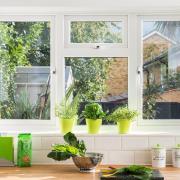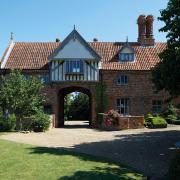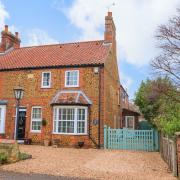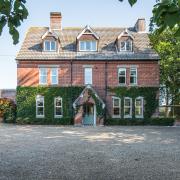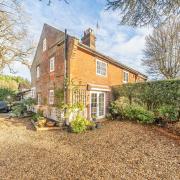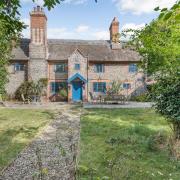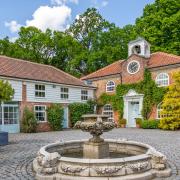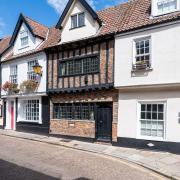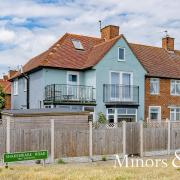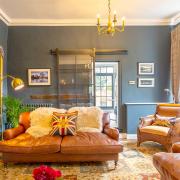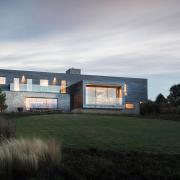Spixworth, £750,000 with Russen & Hill
There’s a lot to love about this five-bedroom family home in Spixworth, which occupies a large corner plot and is for sale with no onward chain.
Its living spaces are well laid-out and flow easily from one room to another, which means it’s ideal for large families, frequent guests or if you just like to entertain.
There is a large reception hall, study, snug and cloakroom on the ground floor, as well as several interconnecting reception rooms.

The sitting room is large and stylish, with a mixture of exposed and panelled walls and interesting ‘arrow slit’ windows, which not only add interest as an unusual feature but also provide an attractive viewpoint over the gardens.
The dining room is accessed through a set of double doors and joins the kitchen to create an ‘L’-shaped space. The kitchen itself is well-fitted and functional, offering an extensive and varied range of wall and floor-mounted drawers and storage cupboards, as well as solid oak work surfaces and a large central island with a double sink.
In the centre there is a gas-powered range cooker and other fitted appliances include a dishwasher, under-counter freezer and larder fridge.

The master bedroom has a ‘church’-style vaulted ceiling, two double-glazed windows and a dressing room and en suite and is located on the first floor, alongside another en suite bedroom.
Also on this floor is another good-sized bedroom and a family bathroom fitted with a freestanding bath and a separate shower. Two further bedrooms are located on the floor above.

Another big highlight of the property is the outbuilding, which has been insulated and is fully fitted with power and light. It has been converted into a stylish home bar and entertaining space, complete with double-glazed French doors and a separate toilet which could be easily incorporated into the main building. With the correct planning permissions in place, it could offer great potential as a self-contained annexe.
Outside, the property is enclosed and screened by mature conifer hedging and fencing and there are gardens to the side and rear.
Russen & Hill
Longwater Lane
Costessey
01603 744359
russenandhill.co.uk





