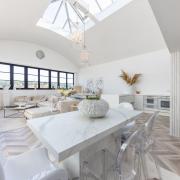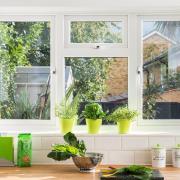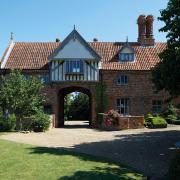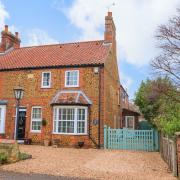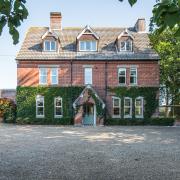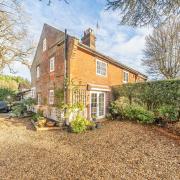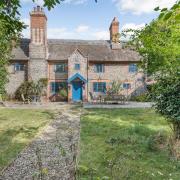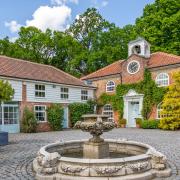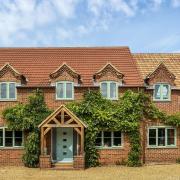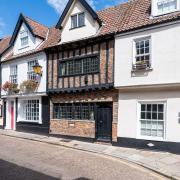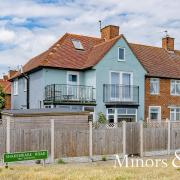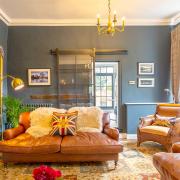Property editor Rebecca MacNaughton with four great homes on the market in the Norfolk Broads
Wroxham
Beech Road
Guide price: £3,000,000
Waterside Estate Agents, 01692 670400
watersideestateagents.co.uk
This seven-bedroom home occupies a tranquil yet commanding position on the banks of the River Bure in Wroxham and comes with a private mooring basin, two wet boathouses and around five and a half acres of gorgeous gardens and grounds – including its own woodland water garden.

It had been divided into separate homes but has since been re-combined to offer versatile living space, complete with a large kitchen/breakfast room and lots of entertaining space.
Naturally, due to its location, the property offers some amazing views, with full-height bay windows and French doors maximising its light and space.

A dressing room and en suite is included with the master bedroom, and on the decking outside there is a sunken hot tub and separate Hydropool swim spa.
Outside, it has two separate gated driveways, a five-car garage and a south-facing front garden, complete with a large ornamental pond and a footbridge leading up to the front door.

Thorpe St Andrew
Yarmouth Road
Guide price: £595,000
Savills, 01603 229229
savills.com
Forge Cottage, off Yarmouth Road, dates back to the 19th century and is packed with character.
It is located near River Green, in the popular suburb of Thorpe St Andrew, and enjoys a large plot of around a third of an acre with pretty well-maintained gardens.

Accommodation is arranged over two floors and includes an entrance hall, L-shaped sitting room, snug and open-plan kitchen and dining room on the ground floor, as well as a bedroom, shower room and conservatory. Upstairs there are two bedrooms, both with fitted wardrobes, and a family bathroom.

The property also comes with a range of outbuildings, including the former forge, and could offer further potential for development.

Beccles
Viewpoint Mews
Guide price: £315,000
Brown&Co, 01603 629871
brown-co.com
This four-bedroom home straddles the Norfolk-Suffolk border and offers spectacular views over the Waveney Valley.

It is Grade II listed and was built around 1776. It was originally used as a workhouse before being converted into a family home in 1987, and is now offered for sale for the first time in over 20 years.
Inside, the accommodation is well-arranged over four floors and includes an entrance hall, drawing room - complete with a cosy wood-burner and fitted shelving - and a separate cloakroom and boot room.

The kitchen/dining room is positioned on the lower ground floor and includes a good range of integrated appliances and its own pantry, while the four good-sized bedrooms are located on the top two floors.
Outside there is a private walled garden, featuring lawns and a terrace, and two allocated parking spaces.

Barton Turf
Hall Road
Guide price: £1,500,000
Sowerbys, 01603 761441
sowerbys.com
The one-acre grounds around Riversdale House are a key feature, as they include a well-appointed double boathouse, 100ft of private mooring and 75ft of access to Lime Kiln Dyke, which leads on to Barton Broad.

Within the house, accommodation is arranged over two floors and includes five bedrooms, three bath/shower rooms and three reception spaces – including a beautiful sitting room with a wood-burning stove and an impressive octagonal garden room, which enjoys lovely views over the gardens.

The kitchen is handcrafted from ash and includes lots of storage space as well as granite worktops and a traditional Aga.
There is substantial parking outside, as well as a double cart lodge and a triple garage, with one section currently used as a gym. The garden is well-maintained and features a raised pond, kitchen garden and terrace with a pergola, plus extensive lawns and a waterside area.







